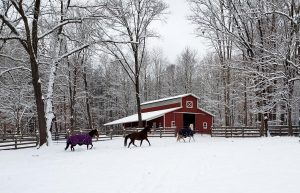Our oldest daughter Bailey gets mentioned pretty much in most articles I write which include horses. As a National Champion as both a rider and a trainer, she has seen plenty of horse barns.
As a teenager, she mucked stalls – at the facility she worked at, they had over 40 of them. None of these had horse stall doors other than into the aisleways.
There are some advantages to having exterior doors from horse stalls.
The one thing people usually do wrong in planning stalls, is door locations. Watch where horses predominately stand and lay in stalls. Other than when they are being social, or feeding time, they will generally not stand in a traffic lane (the area between inside doors to aisles and exterior doors). Horse stall doors are best located directly in line with each other – it keeps horses from being “trapped” into corners.
And how about the exterior doors themselves?
Here, the cheapest solution is probably not going to be the best. Life tends to work this way, doesn’t it?.
When I had my first business, we used to manufacture cheap dutch doors for horse stalls. Starting with a four foot by eight foot sheet of ¾ inch thick CDX plywood, we created two four foot squares of 2×6 on one face. In each square we would then place 2x4s to create an “X” for cross bucks. All the lumber was securely nailed through the plywood. Brand new, they looked great, and along with four hinges, we could sell them for under $100 each.
 Some guarantees came with horse stall doors – if they were not sealed and the exterior kept painted, they would quickly warp and twist. Guarantee #2 was your 1000# plus horse would lean into them and destroy them, or eat them. And the last guarantee was you would be back within two years to buy replacement doors!
Some guarantees came with horse stall doors – if they were not sealed and the exterior kept painted, they would quickly warp and twist. Guarantee #2 was your 1000# plus horse would lean into them and destroy them, or eat them. And the last guarantee was you would be back within two years to buy replacement doors!
Seriously, the most practical and least expensive exterior horse stall door solution is with a four foot wide by either seven or eight foot tall sliding door. Constructed with a metal framework, they will be lightweight, yet won’t warp or twist. They can be insulated by placing 1-1/2” thick sheets of high R Styrofoam between the girts. To protect the inside, screw on a sheet of 7/16” thick OSB (oriented strand board) or ½” CDX plywood.
With sliding doors, gates can be added to the door openings, so the sliding doors can be left open in fair weather and horses which are confined to their stalls can look at the outside world.
For those who like the Dutch Doors – I always recommend going with the best. Pre-manufactured metal doors in heavy gauge steel jambs are both expensive and worth the price.
Some advantages of exterior horse stall doors:
1. Fire safety – fires do occur in stall barns, especially if wiring is not placed in conduits and hay is stored in the building. It is much easier to get a horse out of a stall through an exterior door, than having to lead them through a smoke filled aisleway (and safer for the horse owner).
2. Sadly, horses die. Having to maneuver a tractor or skid loader down an aisle to remove a dead horse is not for the faint of heart.
3. When opened, horses can freely move between paddocks, and the stall becomes more of a “run in”.
4. With the doors open, stalls dry out much quicker, and with the added ventilation horse health is improved.
A building design consideration when exterior stall doors are being located on a sidewall (the eave side where the rain and/or snow comes off the roof), is to have adequate overhangs. A good overhang can be designed for ventilation (which is lacking in most horse barns) and can keep weather from coming in through or under the doors. Don’t be afraid to go to even two foot overhangs. Most of the cost is in deciding to have an overhang at all, so going a little wider is not going to break your bank.






