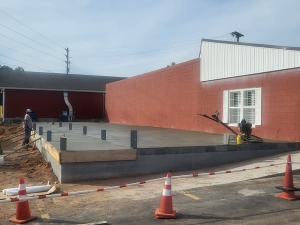Where Should the Top of Barndominium Slab Be?
Loyal reader DANIEL in OWENSVILLE writes:
“Mike,
First I want to say thanks for all that I have learned from your Blog. I am confused on a couple of points you made concerning floor height…
“Occasionally we have clients who ask why they can’t run the concrete to the top of the splash plank, as they want to use the splash plank to “screed” the concrete slab top. Using any other measure for the concrete slab top, will result in wall steel and doors not properly fitting, as well as possible interior clear height loss.”
This really is not answering the question… the building could be designed with the door openings, ceiling heights, etc. to compensate for a higher floor height/thicker floor. Request it in the design and build it to the plan.
Also, “Your new Hansen Pole Building has as the bottom horizontal framing member, connecting pressure treated column to pressure treated column, is a pressure preservative treated splash plank. The building design is such so the top of any concrete floor is set at 3-1/2″ above the bottom of the splash plank.” and, In another post you stated the splash plank rests on the finished grade. That would put the finished concrete floor only 3-1/2″ above the finished grade. And below the weep screed, rat guard, any water being shed on the outside of the sheathing, and what codes require for an occupied building.
Please explain if there is any “real” reason for not raising the interior floor to 6 inches or more above grade (as is required for a house)?”
Daniel ~
 Thank you for your kind words. Certainly any building could be designed for door openings, ceiling heights, etc., to be adjusted for top of slab on grade to be at any point. This would entail leaving greater amounts of splash plank exposed on exterior beneath siding in order to prevent concrete aprons, sidewalks, driveways, etc., from being poured up against wall steel. Some people find great amounts of splash plank being exposed to be aesthetically unpleasant however. By being consistent in design, it also allows for one set of assembly instructions to be used – rather than having to rely upon making adjustments for whatever custom situation individuals (or their builders) deemed their particular case.
Thank you for your kind words. Certainly any building could be designed for door openings, ceiling heights, etc., to be adjusted for top of slab on grade to be at any point. This would entail leaving greater amounts of splash plank exposed on exterior beneath siding in order to prevent concrete aprons, sidewalks, driveways, etc., from being poured up against wall steel. Some people find great amounts of splash plank being exposed to be aesthetically unpleasant however. By being consistent in design, it also allows for one set of assembly instructions to be used – rather than having to rely upon making adjustments for whatever custom situation individuals (or their builders) deemed their particular case.
I went back and read through both IRC (International Residential Code) and IBC (International Building Code) codes and there is no requirement for an interior concrete floor to be at six inches or more above grade for an occupied building or a house.
From 2018 IRC R506.1 “Concrete slab-on-ground floors shall be designed and constructed in accordance with the provisions of this section or ACI 332. Floors shall be a minimum 3-1/2 inches thick.”
From 2018 IBC 1907.1 “The thickness of concrete floor slabs supported directly on the ground shall not be less than 3-1/2”
Both of these imply top of concrete floor at 3-1/2″ above ground (grade) is totally acceptable.
Having been involved in tens of thousands of post frame buildings successfully engineer designed and approved in structural plan reviews leads me to believe how we are doing it both works and is code conforming.
For extended reading on this subject: https://www.hansenpolebuildings.com/2016/05/concrete-floor/ and https://www.hansenpolebuildings.com/2012/02/where-is-the-top-of-the-concrete-slab/.






