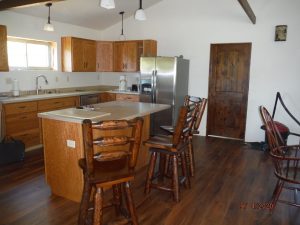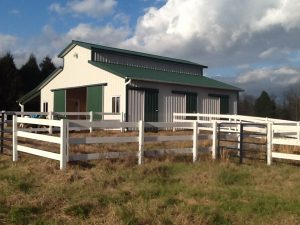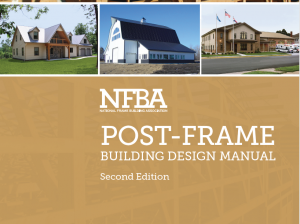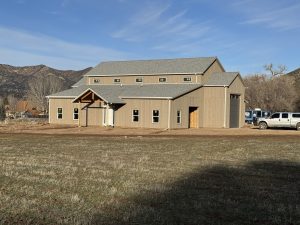Today the Pole Barn Guru answers reader questions about customizing the wall height to best “utilize sheet goods” on interior walls, what Hansen includes in a pole barn kit, and the practicality of using a drill set bracket for columns into an existing slab.
 DEAR POLE BARN GURU: Once I save up the funds, I plan to have you guys design me a 28′ x 48′ pole barn with 12′ walls and 6/12 roof. Due to various reasons I will be foregoing metal siding and utilizing wood sheathing and siding for the exterior. I know you measure wall height from the bottom of skirt board, but is it possible to have 12′ walls from top of concrete floor to bottom of truss so as to efficiently utilize sheet goods on the interior walls? Also is 12′ post spacing possible? Thanks TROY in HONEOYE FALLS
DEAR POLE BARN GURU: Once I save up the funds, I plan to have you guys design me a 28′ x 48′ pole barn with 12′ walls and 6/12 roof. Due to various reasons I will be foregoing metal siding and utilizing wood sheathing and siding for the exterior. I know you measure wall height from the bottom of skirt board, but is it possible to have 12′ walls from top of concrete floor to bottom of truss so as to efficiently utilize sheet goods on the interior walls? Also is 12′ post spacing possible? Thanks TROY in HONEOYE FALLS
DEAR TROY: Yes, we can design to give you a 12′ finished ceiling. Typically, your Building Designer will plan upon 12′ 1-1/8″ from top of slab to bottom of trusses. This allows for finished ceiling thickness (drywall, steel, etc.) and to be able to utilize 12′ drywall panels run vertically and be 1/2″ above your concrete. In most instances sidewall columns every 12 feet will be your most economical design solution (and minimizes number of holes having to be dug).
DEAR POLE BARN GURU: I was wondering what is including a pole barn kit? JOSHUA in LEBANON
 DEAR JOSHUA: Our fully engineered post frame (pole barn) kits include: Mutli-page full size (24″ x 36″) engineer sealed structural plans, specific to your building, on your site, detailing location and connection of every structural member. Includes foundation design. Engineer sealed calculations to verify adequacy of each member and connection. The industry’s best fully illustrated Construction Manual. Unlimited Technical Support from a team who has actually built post frame buildings. All columns, pressure treated splash planks, wall girts, blocking, headers, jambs, roof trusses (and floor trusses where applicable), truss bracing, roof purlins, joist hangers, specialty connectors for trusses to columns, steel roofing and siding (or alternative claddings), steel trims, UV resistant closures for eaves and ridge, powder coated diaphragm screws to attach steel, doors and windows. In a nut shell – everything you need to successfully erect your own beautiful new building other than concrete, rebar and any nails normally driven from a nail gun.
DEAR JOSHUA: Our fully engineered post frame (pole barn) kits include: Mutli-page full size (24″ x 36″) engineer sealed structural plans, specific to your building, on your site, detailing location and connection of every structural member. Includes foundation design. Engineer sealed calculations to verify adequacy of each member and connection. The industry’s best fully illustrated Construction Manual. Unlimited Technical Support from a team who has actually built post frame buildings. All columns, pressure treated splash planks, wall girts, blocking, headers, jambs, roof trusses (and floor trusses where applicable), truss bracing, roof purlins, joist hangers, specialty connectors for trusses to columns, steel roofing and siding (or alternative claddings), steel trims, UV resistant closures for eaves and ridge, powder coated diaphragm screws to attach steel, doors and windows. In a nut shell – everything you need to successfully erect your own beautiful new building other than concrete, rebar and any nails normally driven from a nail gun.
Our Limited Lifetime Structural Warranty.
DEAR POLE BARN GURU: I have an existing concrete slab with extra thick edges that once housed a quonset before a tornado in the 1980s destroyed it. I have bolted on brackets intending to use the glued columns that I purchased for a 12′ sidewall building. I have since been reading your posts in multiple forums regarding moment force etc., is there any mitigation that can be done with the construction that would still accommodate my original plan? Corner shear walls etc? Thank you Mr. Guru. TOM in STREETER
 DEAR TOM: While shear walls (and/or bracing) can make your building shell stiffer, they do not eliminate moment (bending) loads having to be transferred through those brackets and bolt connectors. Your best bets are to either build with columns outside perimeter of existing slab, or cut out squares at each column location for either embedded columns (best design solution) or to pour wet-set brackets into piers.
DEAR TOM: While shear walls (and/or bracing) can make your building shell stiffer, they do not eliminate moment (bending) loads having to be transferred through those brackets and bolt connectors. Your best bets are to either build with columns outside perimeter of existing slab, or cut out squares at each column location for either embedded columns (best design solution) or to pour wet-set brackets into piers.
 Winter weather can prove to be ugly.
Winter weather can prove to be ugly. Two Texans decided to go into business together, selling watermelons. They could cross the border into Mexico and buy them for a dime each. Loading up their pickup, they promptly sold out at a dollar a dozen. At the end of the day, after counting up their lack of profits they arrived at a conclusion – they needed a bigger truck!
Two Texans decided to go into business together, selling watermelons. They could cross the border into Mexico and buy them for a dime each. Loading up their pickup, they promptly sold out at a dollar a dozen. At the end of the day, after counting up their lack of profits they arrived at a conclusion – they needed a bigger truck! The “open barn package” means the building has just a roof, no walls, and no doors! And it has a 12×48 center isle (should be aisle, but no matter) built into the barn design. The aisle way is wonderful for horse stalls, however not so practical for use as a garage – as having 10 posts inside a garage is not my idea of being user friendly.
The “open barn package” means the building has just a roof, no walls, and no doors! And it has a 12×48 center isle (should be aisle, but no matter) built into the barn design. The aisle way is wonderful for horse stalls, however not so practical for use as a garage – as having 10 posts inside a garage is not my idea of being user friendly. This is how buildings work to resist lateral wind loads when they have few or no openings.
This is how buildings work to resist lateral wind loads when they have few or no openings. Here’s where specifics on your particular doors will be drawn, with heights of the openings so your doors fit properly. It will also show the relationship of the 4” nominal concrete floor to the skirt board, or peeking out through any door openings. The really cool thing about pole buildings is…you don’t have to pour a concrete floor at time of construction! The posts with the concrete around them are your foundation, and if you never decide to plunk down the money for a full concrete floor, your building will stand the test of time just fine.
Here’s where specifics on your particular doors will be drawn, with heights of the openings so your doors fit properly. It will also show the relationship of the 4” nominal concrete floor to the skirt board, or peeking out through any door openings. The really cool thing about pole buildings is…you don’t have to pour a concrete floor at time of construction! The posts with the concrete around them are your foundation, and if you never decide to plunk down the money for a full concrete floor, your building will stand the test of time just fine.






