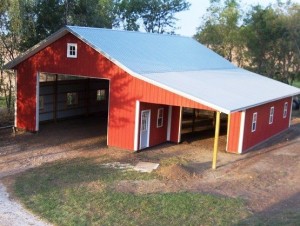Market What we Make or Make What we Market?
In the last half of the 1990’s I owned a prefabricated metal plated truss manufacturing business. One thing lead to another and I found myself serving five terms on the board of directors of the Machine Stress Rated Lumber Producers Council https://msrlumber.org/.
Of the 11 directors, only two of us were not from lumber mills. What is interesting about the other nine, they fairly regularly bemoaned how the mills would saw up a bunch of logs into lumber, then try to sell to the marketplace, whatever it is they had made!
The problem being, if the world wants to buy 12 foot long 2×6 and the mills are producing mountains of 14 foot long 2×4, this isn’t a very good fit.
All of this was great for me, as the mills knew they could call me and I would pretty much buy (at a discount of course) all of the odds and ends they were unable to foist off on others! I always figured out how to make things like 2x5s work out (seriously, I bought truckloads of them).
The pole building industry is not far removed from the lumber mills. As one searches the ‘net trying to unlock the winning combination as the solution to their pole barn problems – the same dimensions keep coming up over and over.
Why?
Because it is far easier for a supplier to figure out a few standard sizes, get them right and market them, than it is to custom design to best meet the needs of potential purchasers!
 This is all well and good, until the “out-of-the-box” solution, does not fit the problem trying to be solved.
This is all well and good, until the “out-of-the-box” solution, does not fit the problem trying to be solved.
Several years ago we were approached by a large lumber yard chain. They had figured out materials lists and had plans for about a dozen standard pole building kit packages, but if customers wanted any deviation from them in features or dimensions, they were sunk. It would take them weeks (or longer) to be able to put together a quote on anything which was not standard, and they had no guarantee the new lists were correct, nor did they have the plans available to construct them!
Their idea was to have us supply everything which was not one of the standards.
When I was a builder, we had one jurisdiction which had a 1000 square foot limitation on detached accessory buildings (garages, shops, RV storage, etc.). If we had stuck with the “keep it standard” model, 30’x30’ or 24’x40’ would have been all our clients could have chosen from. Instead, we built lots of 30’ width x 33’4” long buildings to utilize every square inch they were entitled to.
My architectural background and practical Norwegian heritage keep bringing me back to what I truly feel is the best way to design – find the client’s problem, what they intend to use the building for and put inside of it, then design a pole building which best fits around those needs!
Hansen Buildings does NOT sell “standard” buildings, and there are no “going out of stock” sales. Every building is custom designed for each individual customer, any width up to 100’ clearspan, any length (yes, you can order 37’-7 ¾” if that’s what you want) up to 3 stories or 40 feet tall, and any slope. Siding and roofing is pretty much ala carte – whatever you want!
Yes, this is much more challenging at times, and more time consuming – for us. But it also reaps the greatest satisfaction for our crew – seeing the smiling faces and words of “thanks” for doing what we do best – solving people’s problems with a truly custom designed building.






