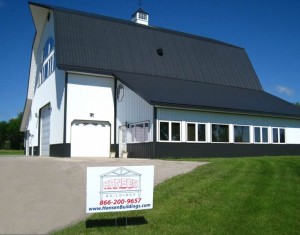Reader JEREMY in STAFFORD SPRINGS is experiencing challenges with unknowledgeable post frame building suppliers. I will share his own words with you:
“I am currently attempting to price out for a metal building, post frame or conventional stick built. The dimensions we are looking at is a 40×60 with a 12 foot roof. I am having a hard time locating post frame construction components locally, and when I go to the local supply houses it seems that they are no more or even less knowledgeable than I am with this construction technique. So I figured I would start reaching out. I have a few questions. Do you sell components individually, such as wet set post anchors, laminated columns, roof trusses? Do you design plans that will satisfy code requirements? I live in Stafford Springs CT, which is in Tolland County. I have not spoken with the inspectors office at all yet. I would rather do my research first and come to them prepared.”
Well Jeremy, thank you for reaching out to us. Your dilemma is not unlike those faced by potential post frame building owners everywhere. For being as “simple” as they may look, post frame buildings are very complex structures, involving literally hundreds of pages of background calculations – very few providers have capabilities to do this type of analysis. Post frame buildings are ALL we do – unlike lumberyards and big box stores who, in trying to be all things to all people, end up generally being nothing to anyone.
 In order to keep our prices as reasonable as possible, we typically provide only complete post frame building packages. This allows for minimization of shipping expenses and potential freight damage, as well as us not having to provide $200 of Technical Support on a product we make only $100 on (we provide unlimited free Technical Support during construction, if our nearly 500 page Construction Manual and your engineered plans leave you with any uncertainties).
In order to keep our prices as reasonable as possible, we typically provide only complete post frame building packages. This allows for minimization of shipping expenses and potential freight damage, as well as us not having to provide $200 of Technical Support on a product we make only $100 on (we provide unlimited free Technical Support during construction, if our nearly 500 page Construction Manual and your engineered plans leave you with any uncertainties).
Every Hansen Pole Building comes with third-party engineer sealed structural plans and supporting calculations based upon climactic data for your area.
In your not too distant future I would encourage you to visit with your local Planning Department (https://www.hansenpolebuildings.com/2013/01/planning-department-3/) and Building Department (https://www.hansenpolebuildings.com/2019/01/building-department-checklist-2019-part-1/ and https://www.hansenpolebuildings.com/2019/01/building-department-checklist-2019-part-ii/).
 I determined the key to success (from a provider standpoint), was in having great plans and written instructions. In the case of Hansen Pole Buildings, rarely (as in once every few months), do I as Technical Director ever get a technical support question which cannot be answered by merely letting clients know where in the Construction Manual the answer can be found.
I determined the key to success (from a provider standpoint), was in having great plans and written instructions. In the case of Hansen Pole Buildings, rarely (as in once every few months), do I as Technical Director ever get a technical support question which cannot be answered by merely letting clients know where in the Construction Manual the answer can be found.





