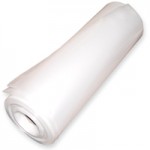DEAR POLE BARN GURU: Framed a 12x30x8′ room in pole barn. Insulated ceiling & 1-30′ wall w/fiberglass, the outside wall will be spray foam. Do I need the vapor barrier the ceiling and the 1 wall. I will be using plywood on the ceiling and all the walls for a finish. Thank You for your time. JOHN in ELMA
 DEAR JOHN: Ceilings should not have vapor barriers, the warm moist air inside your room should be allowed to rise into the dead air space above the room. You should have a vapor barrier on the inside (heated side) of the fiberglass insulated wall. As kraft (paper) faced insulation rarely is properly installed to prevent moisture from entering the wall, a layer of clear visqueen should be applied to the inside of the fiberglass insulated wall.
DEAR JOHN: Ceilings should not have vapor barriers, the warm moist air inside your room should be allowed to rise into the dead air space above the room. You should have a vapor barrier on the inside (heated side) of the fiberglass insulated wall. As kraft (paper) faced insulation rarely is properly installed to prevent moisture from entering the wall, a layer of clear visqueen should be applied to the inside of the fiberglass insulated wall.
DEAR POLE BARN GURU: I’m looking into a building for a house. What’s the average cost for a nice building after everything is built and livable in. And is the building efficient to live in. KYLE in GETTYSBURG
DEAR KYLE: This is similar to asking for the average price of a new car – it all depends upon what you want your new home to look like and the finishes you use on the interior.
 My bride and I live in what we feel is a gorgeous post frame home, and we absolutely love it. Your savings will come from foundation expenses (read more here: https://www.hansenpolebuildings.com/2011/10/buildings-why-not-stick-frame-construction/), your ability to do some or all of the work yourself, and the inherent energy efficiency of post frame construction.
My bride and I live in what we feel is a gorgeous post frame home, and we absolutely love it. Your savings will come from foundation expenses (read more here: https://www.hansenpolebuildings.com/2011/10/buildings-why-not-stick-frame-construction/), your ability to do some or all of the work yourself, and the inherent energy efficiency of post frame construction.
DEAR POLE BARN GURU: Need to know if a 6×6 post used in a 30×48 monitor barn with 2 feet of concrete and 1 foot of compacted 5/8 will pass for code. If not sure where can a person get plans ok without costing me $1500 from an engineer. Yakima County building permits won’t help they tell me to go to a engineer this will cost $1500. Thanks MARC in YAKIMA
 DEAR MARC: Your Building Officials are giving you the correct answer. If they were to tell you to do something structurally, it would place them in a position of liability in the event of a failure. In my humble opinion, every new building (of any sort) should be designed by a Registered Design Professional (RDP – engineer or architect).
DEAR MARC: Your Building Officials are giving you the correct answer. If they were to tell you to do something structurally, it would place them in a position of liability in the event of a failure. In my humble opinion, every new building (of any sort) should be designed by a Registered Design Professional (RDP – engineer or architect).
What you have MIGHT work depending upon the snow, wind and seismic conditions as well as the height of your building and number, size and location of door and window openings (among other things).
Your best bet – invest in an engineered post frame building kit package from a reputable provider. You will be glad you did.






