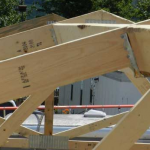Today the Pole Barn Guru answers questions about “rafter” spacing, how to best dispose of old posts, and where to run electrical wiring.
DEAR POLE BARN GURU: Can I place rafters 48” apart on 24 x 40 pole barn with steel roof? DAVE in BAY CITY
 DEAR DAVE: I will interpret your “rafters” to be Midwestern casual term for roof trusses. If so and properly designed to support required loads, trusses could be placed every four feet. In order to support roof steel, purlins would need to be laid either across top of, or joist hung in between roof truss top chords.
DEAR DAVE: I will interpret your “rafters” to be Midwestern casual term for roof trusses. If so and properly designed to support required loads, trusses could be placed every four feet. In order to support roof steel, purlins would need to be laid either across top of, or joist hung in between roof truss top chords.
You should consult with an RDP (Registered Design Professional – architect or engineer) who will be providing plans for your building for determination of required loads, purlin spacing and size.
 DEAR POLE BARN GURU: I have a telephone post fence that I no longer want. How to I dispose of it? It is big and heavy. MINETTE in LUCAS
DEAR POLE BARN GURU: I have a telephone post fence that I no longer want. How to I dispose of it? It is big and heavy. MINETTE in LUCAS
DEAR MINETTE: Whether large or small challenges, or a question doesn’t even pertain to post frame buildings, I do my best to answer them all and give best possible advice.
I’d start with trying to give it away using Craigslist and/or Facebook – you just might find a taker!
DEAR JUSTINE: (Ha ha! Fooled you as reader JAMES questioned Hansen Pole Buildings’ wizardress of all things materials – Justine, who forwarded it to me):
 I have a construction question… I need to run wiring in the walls of the pole barn, and I wanted to be sure that drilling through the poles wouldn’t be a problem. I can either run all the wires up into the ‘attic’, then down where they are needed, which wouldn’t require boring holes through the poles, but would use a lot more wire, or I can run horizontally, and bore holes through the poles.
I have a construction question… I need to run wiring in the walls of the pole barn, and I wanted to be sure that drilling through the poles wouldn’t be a problem. I can either run all the wires up into the ‘attic’, then down where they are needed, which wouldn’t require boring holes through the poles, but would use a lot more wire, or I can run horizontally, and bore holes through the poles.
What is the recommended way? Are there limits to how many/large the holes can be?
Thanks. JAMES in LEBANON
DEAR JAMES: An article has been written specifically to address your question: http://www.hansenpolebuildings.com/2013/08/electrical-holes/






