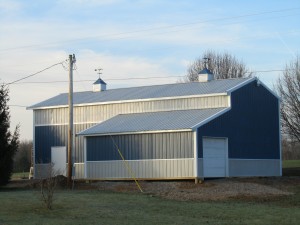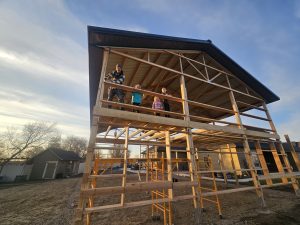To continue with my History of Pole Buildings, the following excerpt was taken from the National Frame Builder’s Association website, www.nfba.org:
 H. Howard Doane is credited with being the innovator who, in 1930, first combined the availability of poles and metal roof sheeting into a “modern” building concept. The founder of Doane’s Agricultural Service, Doane was looking for a way to reduce the cost of agricultural structures. He did not believe the traditional barns being built on farms could be economically justified. Doane believed that the “pole” building could provide the needed economy in construction and still have the necessary durability.
H. Howard Doane is credited with being the innovator who, in 1930, first combined the availability of poles and metal roof sheeting into a “modern” building concept. The founder of Doane’s Agricultural Service, Doane was looking for a way to reduce the cost of agricultural structures. He did not believe the traditional barns being built on farms could be economically justified. Doane believed that the “pole” building could provide the needed economy in construction and still have the necessary durability.
The Depression of the early 1930’s called for practical structures to be built on farms across the country. For Doane, it made good business sense to use a pole construction method, rather than build an extravagant structure that would outlast its usefulness on a farm.
He began to build barns that utilized round poles as the primary supporting member for the sidewalls and roof systems of the agricultural structures. These barns used red cedar poles as the primary structural support. Rafters were constructed every 2 feet, on which 1 inch of sheathing material was placed 12- to 18-in. apart. The sidewalls were covered with galvanized steel. This building method eliminated much of the structural material used in other methods, and best of all, it reduced costs.
Doane’s Agricultural Service’s farm manager, Bernon G. Perkins, has been credited with refining the evolution of the modern pole building from a temporary to long-lasting structure. Red cedar poles were used at the time, lending up to a decade or more of longevity to structures at that time. When red cedar poles became scarce in the mid-1930’s, Perkins used creosote-treated poles to provide the primary structural support. This extended a typical pole building’s life by some decades. By the early 1940’s, creosote-treated poles became the mainstay of the building concept.
Another mainstay of this ‘pole-barn’ building method was to use 2×4 lumber placed on edge as purlins. With this design change, pioneered by Perkins, it was possible to place the rafters and trusses from 4- to 12-ft. apart, making it possible for the roof to support the loads to which it would be subjected.
Ever the pioneer, Perkins had other ideas on improving the building method. He began to overlap the roof purlins, without cutting, by using 2×4 lumber direct from the yard with whatever length was available. This eliminated the extra handwork required to cut the purlins to size, saving time and money. The pole-building method proved to be an economical way to construct rural buildings.
During World War II, the U.S. government imposed a $1,500 limitation on the amount it could spend on constructing new barns. The pole barn building method, which eliminated up to two-thirds of the lumber needed by other systems, made the government’s guidelines attainable.
Doane’s Agricultural Service actually received a patent for the “pole building design concept” on June 6, 1953. However, rather than protect the patent, they widely publicized the concept and encouraged its use throughout the United States. Doane’s Agricultural Service made its pole barn building plans available worldwide to anyone interested in the concept. Perkins spoke to farmers all over the country on the benefits of pole-building construction. They listened.
Initially, the nation’s college and university personnel were hesitant to accept pole buildings. But doubts about the ability of the structures to withstand wind and snow loads were put to rest, as time proved the buildings’ capabilities. After scientific tests proved its superior performance, the academic community became an invaluable ally to the growing industry.
As the concept developed, the performance of post-frame buildings proved excellent. Structures with smaller columns and post-soil embedment depths less than those indicated by accepted design techniques at that time withstood high wind forces and snow loads. It was clear that post-frame buildings were transmitting loads in a manner unaccountable in previously used design processes. Academically-based researchers began to study the phenomenon to unlock the secret of its superior performance. They attributed the manner in which the frame interacted with trusses to absorb loads and resiliently return to its intended shape as “diaphragm interaction” or “diaphragm design.”
In the 1960s, post-frame structures began popping up on farms all over the country. The concept quickly spread beyond the farm into commercial and other applications. The method’s name also changed from pole construction to post-frame construction around this time, as round poles became less commonly used. Post-frame was distinctly improved from the “pole buildings” of the past by use of rectangular solid-sawn posts and laminated columns.
The movement of the post-frame building into the commercial marketplace necessitated compliance with building codes. For many years, agricultural buildings in many rural areas were exempt from building code requirements. Since the design was not understood by building officials, and since no approved and recognized design procedure had previously existed, the suitability of the post-frame structure was often questioned before the end of the twentieth century.
Stay tuned for tomorrow’s Part Three, the final installment of The History of Pole Buildings. How versatile really is a pole barn? Come back and find out!
 Most of our clients do DIY their builds. I manage our Technical Support Department and 90% or more of our work is due to clients who hired builders, who did not follow plans and directions, and now have problems!
Most of our clients do DIY their builds. I manage our Technical Support Department and 90% or more of our work is due to clients who hired builders, who did not follow plans and directions, and now have problems!  H. Howard Doane is credited with being the innovator who, in 1930, first combined the availability of poles and metal roof sheeting into a “modern” building concept. The founder of Doane’s Agricultural Service, Doane was looking for a way to reduce the cost of agricultural structures. He did not believe the traditional barns being built on farms could be economically justified. Doane believed that the “pole” building could provide the needed economy in construction and still have the necessary durability.
H. Howard Doane is credited with being the innovator who, in 1930, first combined the availability of poles and metal roof sheeting into a “modern” building concept. The founder of Doane’s Agricultural Service, Doane was looking for a way to reduce the cost of agricultural structures. He did not believe the traditional barns being built on farms could be economically justified. Doane believed that the “pole” building could provide the needed economy in construction and still have the necessary durability.





