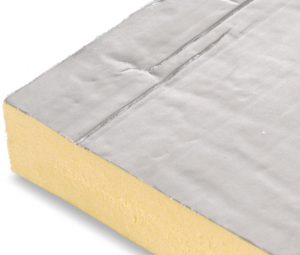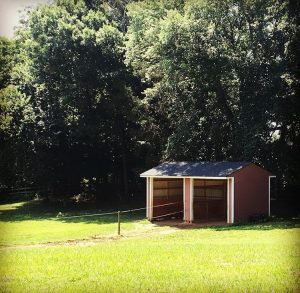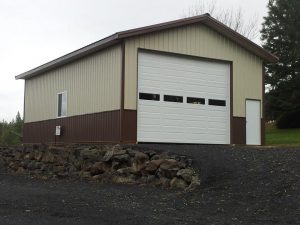Polyiso Pole Barn Ceiling Insulation
Reader MIKE in OXFORD writes:
 “I’ve moved into a house that also has an existing 30’x40′ (uninsulated) pole barn. I want to insulate and am considering 2″ thick polyiso foam boards attached to the bottom cord of the roof truss. The roof trusses are 4′ spacing. 1) Do you feel that is a good choice? 2) Do I need to add any type of vapor barrier (or anything else) above the polyiso boards?”
“I’ve moved into a house that also has an existing 30’x40′ (uninsulated) pole barn. I want to insulate and am considering 2″ thick polyiso foam boards attached to the bottom cord of the roof truss. The roof trusses are 4′ spacing. 1) Do you feel that is a good choice? 2) Do I need to add any type of vapor barrier (or anything else) above the polyiso boards?”
Before addressing your question, some concerns:
Does your building have some method for controlling condensation between roof framing and roof steel? This could be one of several options – well sealed reflective radiant barrier (bubble barrier) or metal building insulation, or solid sheathing (OSB or plywood) with either 30# felt or a synthetic underlayment. If not, two inches of closed cell spray foam should be applied directly to underside of roof steel. You really don’t want it ‘raining’ inside of your pole barn.
What sort of ventilation provisions are made for dead, non-conditioned attic space you are creating? Eave and ridge is best https://www.hansenpolebuildings.com/2018/03/adequate-eave-ridge-ventilation/. While Code requirements can be met with gable vents, they do not provide uniform air flow throughout area being vented.
Are trusses designed to support a ceiling load? Most widely spaced post frame trusses are designed with a minimal ceiling load – generally enough to cover weight of truss and small amounts of wiring and light fixtures. While polyiso is unlikely to create a weight overload, should you opt for other solutions, it could pose a challenge.
Some good things about polyiso insulation – at two inches thick, it only weighs 1/2 pound per square foot. Polyiso insulation delivers a high level of inherent fire resistance when compared to other foam plastic insulation due to its unique structure of strong isocyanurate chemical bonds. Polyiso has an R value of six per inch, however polyiso’s R value gets worse when it’s cold outside. Building Science Corporation’s published research shows polyiso can lose as much as 25% of its R-value when temperature drops (in general R value begins to decrease below 75 degrees Fahrenheit).
Now to address your questions:
1) If you can obtain polyiso at a reasonable price and are looking at only minimal heat retention, it might be a great solution. Personally, I would add a ceiling (steel liner panels are relatively affordable and light weight) and blow in rockwool, provided trusses are adequately designed to support added imposed weight. Adequate ventilation and a condensation control system would be a must for either.
2) A ceiling vapor barrier is only needed if your site has over 8000 heating degree days per year (only found in far northern extremes in our country). Please keep in mind, in order to function well you are not going to be able to have unsealed penetrations for wiring or light fixtures.
 Detached cold storage buildings are constructed with a sole purpose of producing or storing goods in low temperatures. Think of them as typical heated buildings turned inside out. Instead of keeping heat in during cold weather, they keep heat out during warm weather.
Detached cold storage buildings are constructed with a sole purpose of producing or storing goods in low temperatures. Think of them as typical heated buildings turned inside out. Instead of keeping heat in during cold weather, they keep heat out during warm weather. Building access should be through a wide 14 foot tall insulated overhead door in each endwall. Industry standard storage bins are four feet square and three feet tall. Bins can be stacked five high, leaving room for mechanical equipment above with a 20 foot interior clear height.
Building access should be through a wide 14 foot tall insulated overhead door in each endwall. Industry standard storage bins are four feet square and three feet tall. Bins can be stacked five high, leaving room for mechanical equipment above with a 20 foot interior clear height.





