Today we’d like to revisit the “Evolution of The Pole Barn Guru and his Building Philosophy”
In my early years, tremendous quality was not necessarily the strong point. It was the ability to offer a very reasonably priced building and deliver it quickly. My buildings were pretty much the same as everyone else I competed against. Business grew and I started being able to hire employees. Jim Betonte left the steel roofing and siding industry and began a construction business which offered labor to people who wanted our building kits erected. In the mid-80’s M & W joined the National Frame Builders Association (NFBA) and started to become better educated on the “post frame” industry on the whole.
The real deal changer – in October 1985 I met Frank Woeste. Frank was an Agricultural Engineering professor at Virginia Tech and what he knew about pole buildings was staggering. In exchange for me traveling to Blacksburg, Virginia to teach one of his classes for a day, Frank gave me my first engineering design software for pole buildings and the printout of the programs in a computer program called “Basic”.
Frank motivated me to want to make better buildings and to know why it is they worked the way they did from an engineering standpoint. From
his program printout, I taught myself Basic programming and wrote more complex and varied programs than the ones which just calculated post, girt and purlin sizes.
My buildings gradually changed – steel stopped being fastened with ringshanked nails in 1982, using first galvanized, then later color matched screws. Green lumber was replaced by kiln dried lumber, much of it (especially larger sizes such as 2×6 and 2×8 with machine stress rated lumber). Utility graded skirt boards and 4×6 columns were upgraded to #2 and better. Pressure treated timbers were treated for structural in ground use, rather than “or refusal” (basically, in many cases, just coated with treating chemicals by the treatment plants).
By 1987 I had joined the American Society of Agricultural Engineers (ASAE) and the International Conference of Building Officials (ICBO). At the time, ICBO was writing the Uniform Building Code, which was adopted throughout much of the United States. The late 80’s were heady times for the ASAE as the structures committee I was a member of, was developing and putting into practice many of the standards now utilized for modern pole building structural design.
Frank Woeste and Don Bender (now a professor at Washington State University in Pullman), began holding commercial post frame design classes, which I first took as a student, and later assisted with. Often, the example buildings for the class were structures of mine.
While I owned M&W we received recognition from the State of Oregon for our donation of a building to earthquake ravaged Irkutsk, USSR. We were featured in newspapers such as the Capitol Press and magazines such as Frame Building Professional. We were also named as one of the 50 largest users of steel roofing and siding in the United States for the decade of the 1980’s. We were even featured on the morning national television program in South Korea!
In 1989, I was elected to a 3 year term on the board of directors for the National Frame Builders Association. To the best of my knowledge, I was the first board member from west of the Mississippi River.
After some 6600 building kits sold in 13 western states, Canada, Mexico and Saipan, I sold M & W Building Supply to Jim Betonte in 1990 and moved back to Spokane. My brother Mark had worked in sales for me at M & W and in 1991 he returned to Spokane as well. We formed Momb Building Systems and began constructing buildings in the Spokane area. Mark left the business in 1992 to return to school and the name was changed to Momb Steel Buildings. Business thrived and in 1993 Apex Roof Truss was begun to produce trusses and provide the lumber packages for our buildings.
Besides Washington, I became a registered contractor in Oregon, Idaho and Montana. At the height of business, we had as many as 35 crews building in six states. In one single county alone, we built over 200 buildings in a single year.

Further improvements to pole building design were made. In the early 90’s we added trims which were not regularly used along the I-5 corridor. Base trim to keep rodents out, J Channel at tops of walls, overhead door jamb trim, trims on fascias and varges with overhangs, eavelight trims with sidelight panels) all of which made for a far more attractive finished product. The first big structural change was to notch the trusses into the columns to provide direct bearing, instead of attaching them to each side of the columns. Later, we physically doubled up the trusses nailing them face-to-face, instead of blocked apart. At the same time we went to joist hanging all roof purlins between the trusses, instead of placing them lapped over the top of the truss pairs.
This now allowed for the roof panels to be predrilled before installation, which kept all screw lines straight and greatly eliminated the potential for leaks.
At an Alumax testing facility east of Los Angeles, we constructed a full scale roof to test the shear strength of steel panels. Our testing resulted in some surprises. Initially we felt the weak link would be the framing under the steel. We were totally in error and surprised at the results. Our assembly was done to match industry standards and included fastening the steel to the roof purlins using #10 x 1” screws every nine inches. As we placed horizontal loads into the roof, before ripples even appeared in the steel, the screw started to pull out of the framing. The pull out problem was solved by using 1-1/2” long screws.
The next problem was the steel began to slot beneath the screw grommets. The solution was to use larger diameter screws in the high stress areas (at the eave and ridge) and to place screws in this area on each side of each high rib, rather than along one side only. Only after all of the screw issues were solved, were we finally able to test the steel to failure. The results showed some fairly significant values. The results of this test are published in the NFBA Post Frame Building Design Manual https://bse.wisc.edu/bohnhoff/Publications/Copyrighted/NFBA_Design_Manual.pdf See Table 6.1 (assemblies 13 and 14).
After the test was completed, the Alumax design engineer, Merle Townsend designed a screw specifically to solve the weaknesses demonstrated by the test. Labeled as the “diaphragm” screw (https://lelandindustries.com/productpdfs/page%2001.pdf) this 1-1/2” part features a larger diameter shank than standard screws. A side benefit of this screw is that the larger diameter helps prevent the screw heads from twisting off during installation.
To this day, these screws remain a stable part of my building design, and have rarely (if at all) has this great improvement been equaled by any other pole building company.
Stay tuned for the final episode of “From Cradle to now…Mike the Pole Barn Guru” as he expands from four states…to fifty!
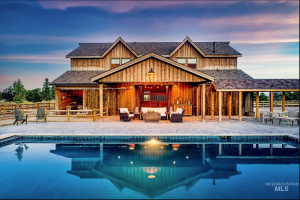 Let’s dive into post frame (Pole Barn) construction. It’s a game-changer when it comes to durability, cost-effectiveness and speed. Forget the old days of just housing livestock or farm equipment. Today’s post frame structures are the go-to for workshops, retail spaces, horse and hobby barns, commercial and industrial…. and don’t forget the increasingly popular Barndominium.
Let’s dive into post frame (Pole Barn) construction. It’s a game-changer when it comes to durability, cost-effectiveness and speed. Forget the old days of just housing livestock or farm equipment. Today’s post frame structures are the go-to for workshops, retail spaces, horse and hobby barns, commercial and industrial…. and don’t forget the increasingly popular Barndominium. Reader MATT in PIERRE writes: “Is there any possibility that the ICC will adopt an appendix related to pole-frame buildings. We require engineering in our local jurisdiction at this time and it would be much simpler for customers who want to build a pole-barn if there was a way to construct these buildings without engineering. They do have an appendix for straw bale houses, of which I have seen exactly 0. Thank you!”
Reader MATT in PIERRE writes: “Is there any possibility that the ICC will adopt an appendix related to pole-frame buildings. We require engineering in our local jurisdiction at this time and it would be much simpler for customers who want to build a pole-barn if there was a way to construct these buildings without engineering. They do have an appendix for straw bale houses, of which I have seen exactly 0. Thank you!”  1) Why would you want to use your own posts, when we have available and affordable stronger glulaminated columns than anywhere else in America?
1) Why would you want to use your own posts, when we have available and affordable stronger glulaminated columns than anywhere else in America? 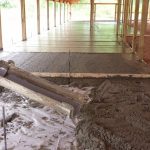 DEAR POLE BARN GURU: I am getting ready to pour a concrete slab in my 24’x30′ pole barn. I calculated the thermal contraction along the 30′ length to be just over 1/8″. Would it be a good idea to install a foam sill sealer type material onto the inside of the grade boards to accommodate any thermal movement of the slab? DAVID in WESTFIELD
DEAR POLE BARN GURU: I am getting ready to pour a concrete slab in my 24’x30′ pole barn. I calculated the thermal contraction along the 30′ length to be just over 1/8″. Would it be a good idea to install a foam sill sealer type material onto the inside of the grade boards to accommodate any thermal movement of the slab? DAVID in WESTFIELD 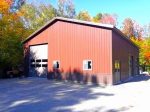 DEAR POLE BARN GURU: O great pole barn genius, what would I want to store an RV, also be at least a 2 car garage, and workshop, with a couple finished rooms for living quarters? What’s that beast called, and what should I budget for it low/high in KY? KIM in PAYNEVILLE
DEAR POLE BARN GURU: O great pole barn genius, what would I want to store an RV, also be at least a 2 car garage, and workshop, with a couple finished rooms for living quarters? What’s that beast called, and what should I budget for it low/high in KY? KIM in PAYNEVILLE 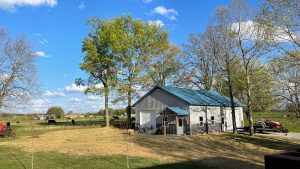 Tree roots can extend to soil beneath your post frame building and cause shifting leading to uneven flooring. A tree is far larger than what you can see. There is an entire extensive root system below grade, one extending for yards. Though roots are out of sight, they shouldn’t be out of mind.
Tree roots can extend to soil beneath your post frame building and cause shifting leading to uneven flooring. A tree is far larger than what you can see. There is an entire extensive root system below grade, one extending for yards. Though roots are out of sight, they shouldn’t be out of mind. In our system widths of 12’, 18’, 24’, 30’, 36’, 42’, 48’, 54’ and 60’ are most cost effective. For lengths, 24’, 36’, 48’, 60’, etc., providing building length is no greater than three times building width. Heights – even number multiples of two feet (10’, 12’, 14’, etc.).
In our system widths of 12’, 18’, 24’, 30’, 36’, 42’, 48’, 54’ and 60’ are most cost effective. For lengths, 24’, 36’, 48’, 60’, etc., providing building length is no greater than three times building width. Heights – even number multiples of two feet (10’, 12’, 14’, etc.). Attached quote is how I would want my own building…..
Attached quote is how I would want my own building….. 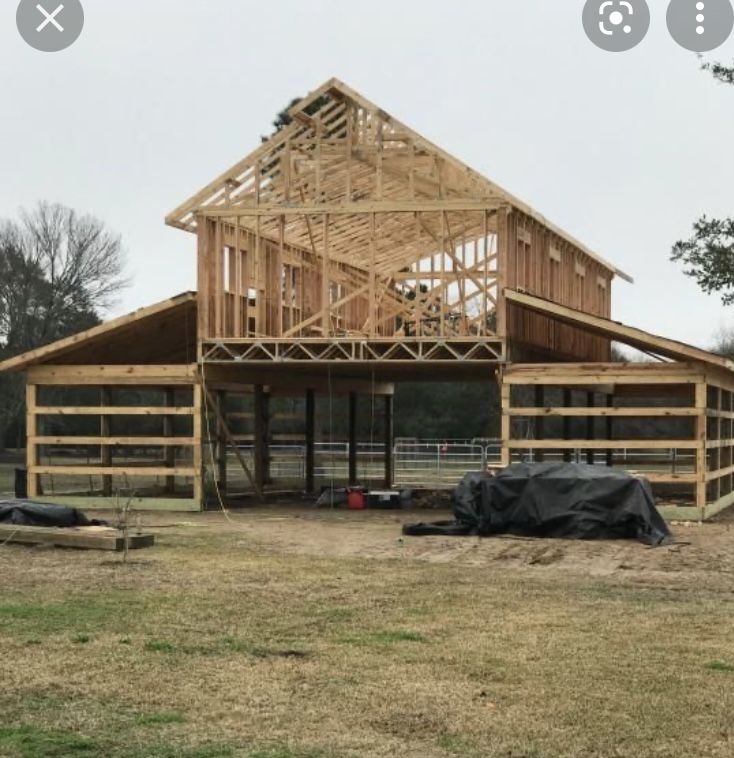
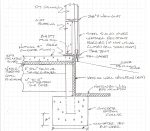 MYTH #8. THERE ARE NO FOOTERS IN POST FRAMES
MYTH #8. THERE ARE NO FOOTERS IN POST FRAMES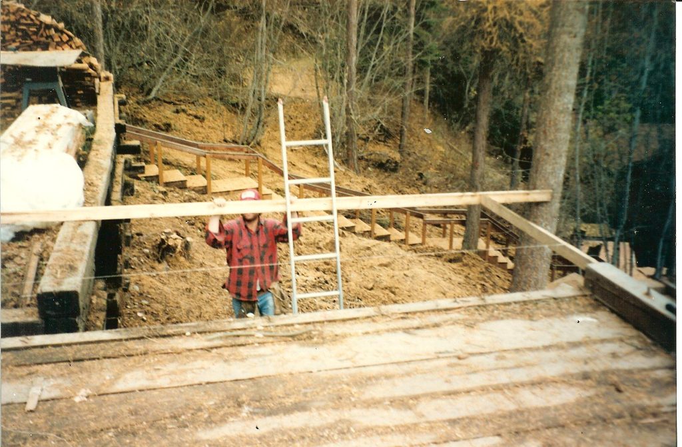
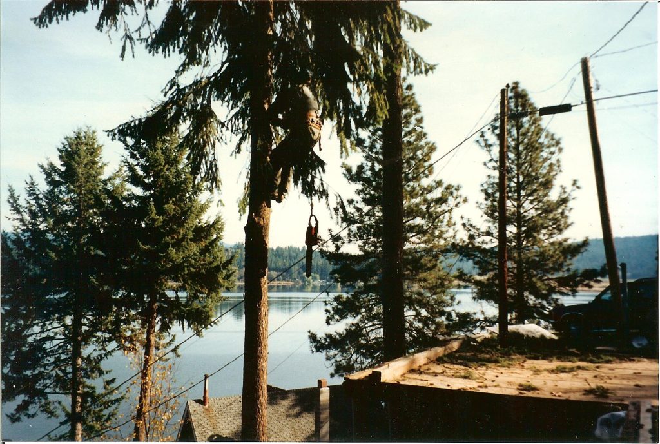
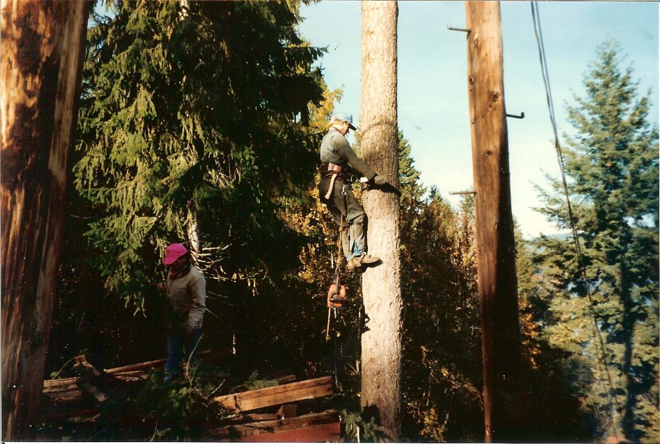
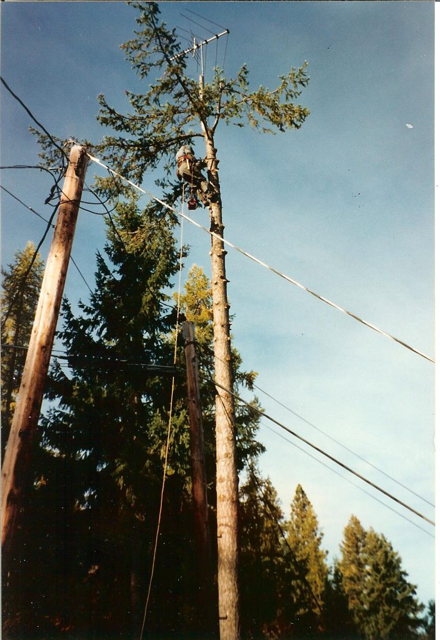
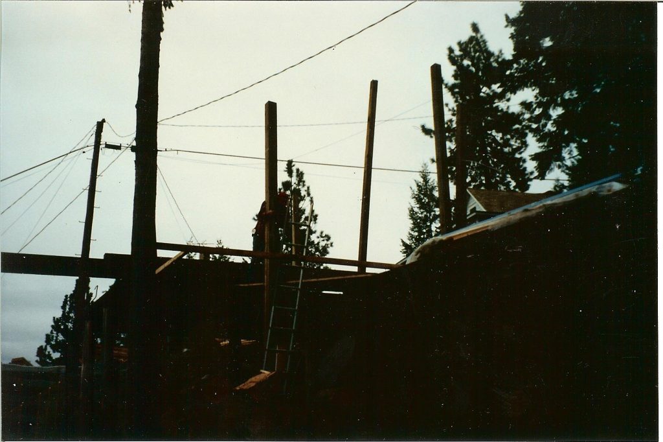
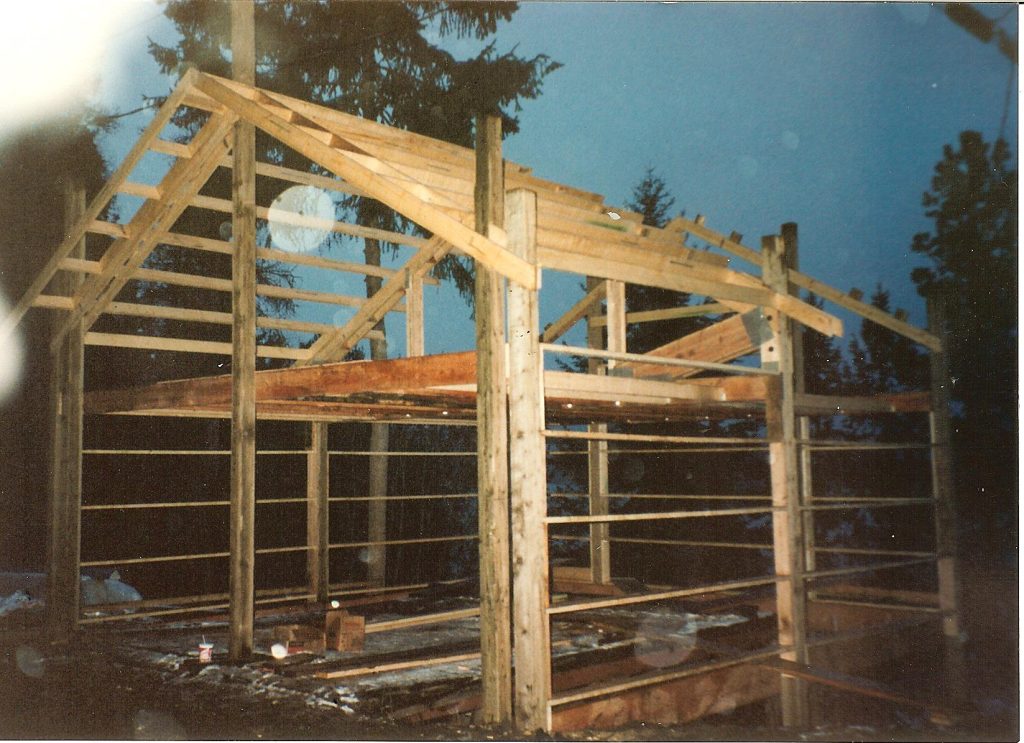
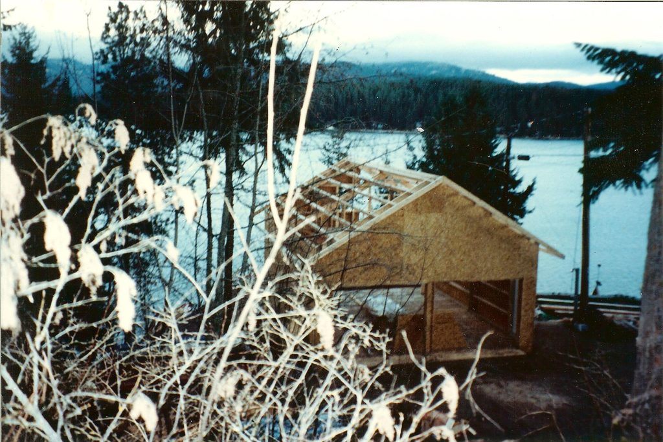
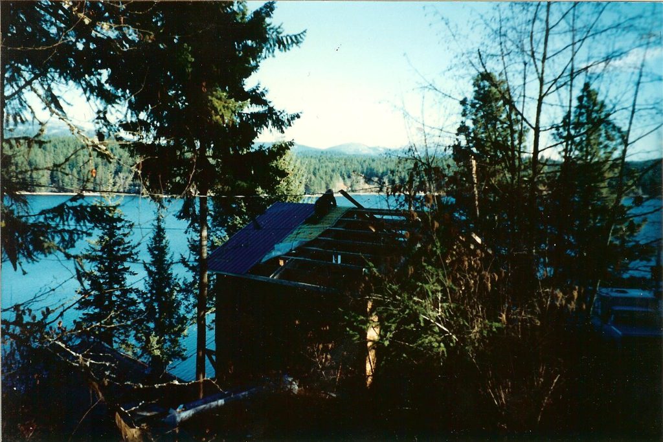
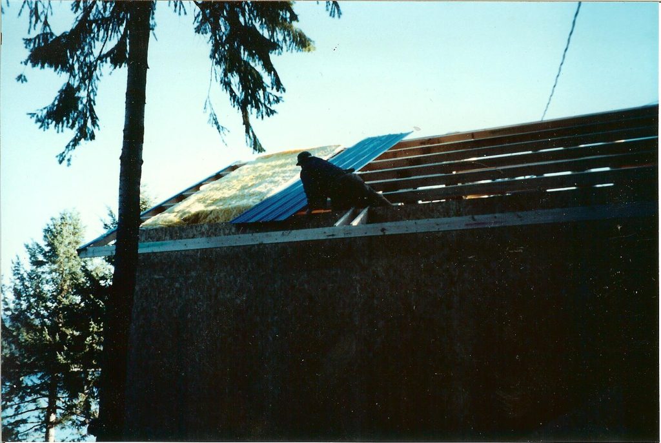
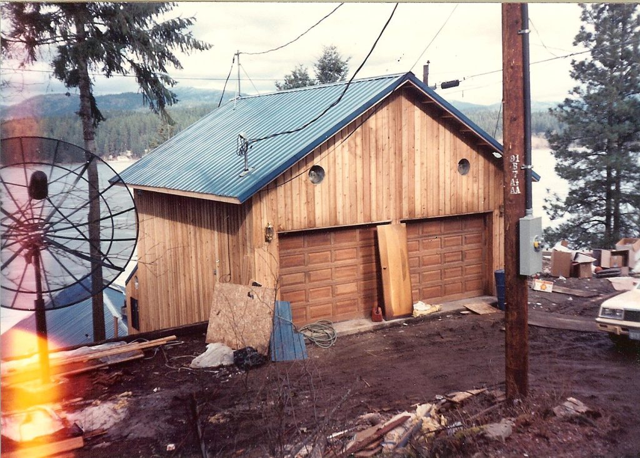
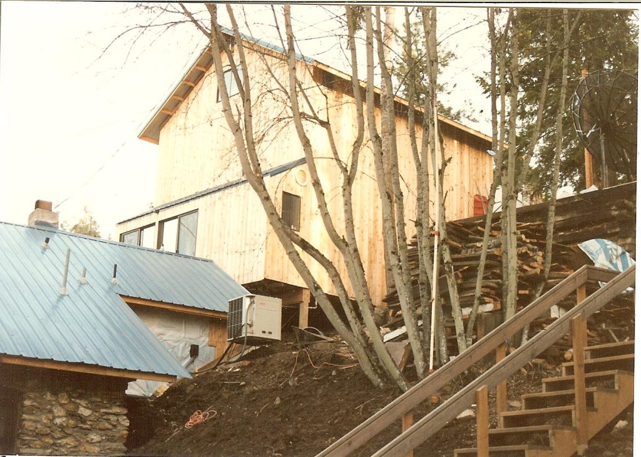
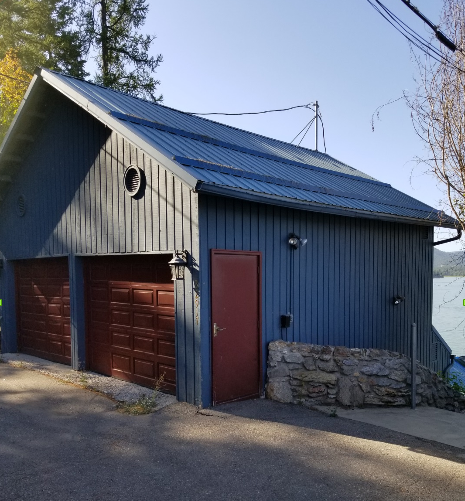
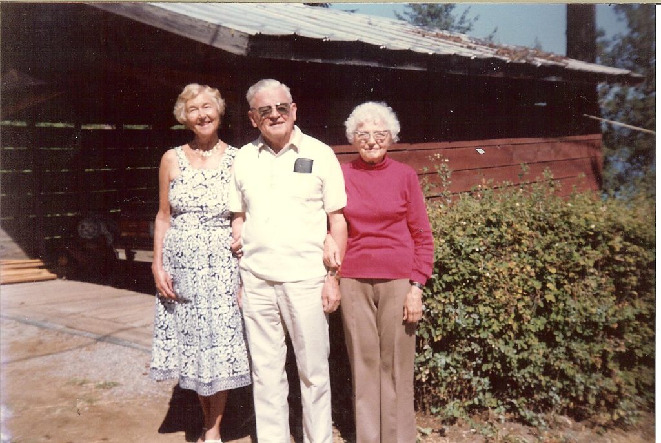
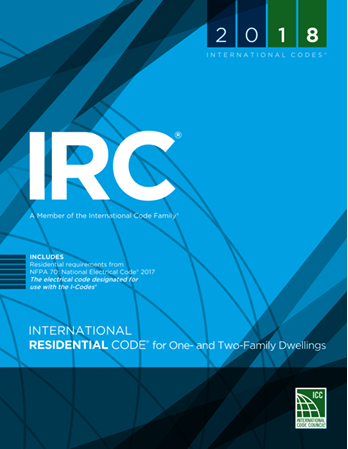 IRC
IRC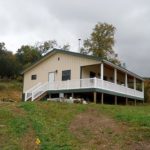 DEAR POLE BARN GURU: Hey thank you for time. I am wanting to build a 50×100′ shop. I have uneven ground and about a 4-5′ fall in the back. What is the best foundation for a post frame building for that situation. Any help would be greatly appreciated! ANDREW in APPLING
DEAR POLE BARN GURU: Hey thank you for time. I am wanting to build a 50×100′ shop. I have uneven ground and about a 4-5′ fall in the back. What is the best foundation for a post frame building for that situation. Any help would be greatly appreciated! ANDREW in APPLING DEAR KEITH: Thank you for making me smile! I will answer as many questions as you need answers for.
DEAR KEITH: Thank you for making me smile! I will answer as many questions as you need answers for. DEAR JOHN: 4×4 posts would not be adequate for even a very small post frame building. I would avoid steel due to its unforgiving nature (everything has to be spot on), challenges of thermal conductivity and connections between structural steel and wood. My preference (in my ideal dream world) would be glulaminated columns, embedded in ground, with a mono-poured concrete footing/bottom collar. This would provide greatest strength and reliability at an affordable price point.
DEAR JOHN: 4×4 posts would not be adequate for even a very small post frame building. I would avoid steel due to its unforgiving nature (everything has to be spot on), challenges of thermal conductivity and connections between structural steel and wood. My preference (in my ideal dream world) would be glulaminated columns, embedded in ground, with a mono-poured concrete footing/bottom collar. This would provide greatest strength and reliability at an affordable price point. There are jurisdictions sadly attempting to prevent ‘pole barn houses’ in their neighborhoods. Scenarios usually go something like this – a potential homeowner inquires to their local building permit issuing authority and asks, “Can I build a pole barn home here”? Too often (in my opinion one time is too often) they are told flatly no. Most of these who do move forward, automatically default to an easy route and stick frame.
There are jurisdictions sadly attempting to prevent ‘pole barn houses’ in their neighborhoods. Scenarios usually go something like this – a potential homeowner inquires to their local building permit issuing authority and asks, “Can I build a pole barn home here”? Too often (in my opinion one time is too often) they are told flatly no. Most of these who do move forward, automatically default to an easy route and stick frame.
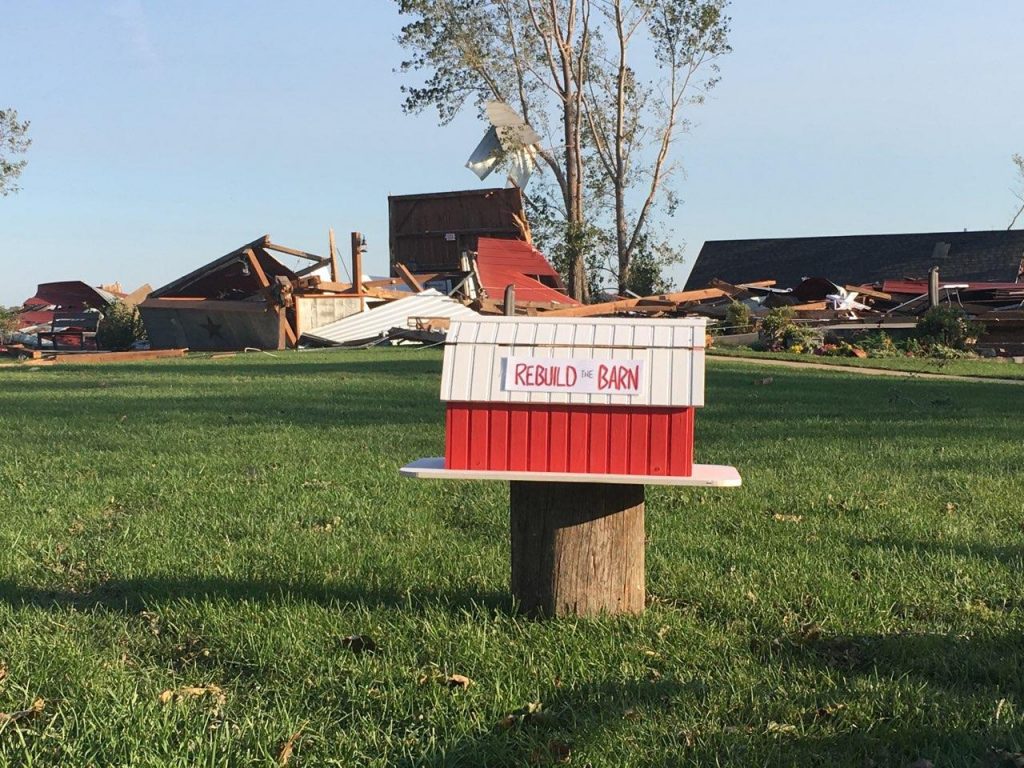
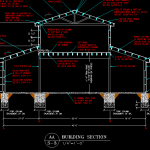 DEAR JAY: A beauty of post frame (pole) building construction would be not needing to have a continuous footing and foundation, thus saving thousands of dollars and countless hours of time.
DEAR JAY: A beauty of post frame (pole) building construction would be not needing to have a continuous footing and foundation, thus saving thousands of dollars and countless hours of time.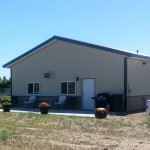 DEAR JAMES: I’m in favor of minimizing penetrations through a wonderful weather resistant surface – steel siding. Use a surface mount box (rather than recessed) to a “flat” of siding (between high ribs). Use generous amounts of caulking between box and steel siding and you should be all good. A suggested caulking for steel would be TITEBOND Metal Roof Translucent Sealant available through your local The Home Depot®.
DEAR JAMES: I’m in favor of minimizing penetrations through a wonderful weather resistant surface – steel siding. Use a surface mount box (rather than recessed) to a “flat” of siding (between high ribs). Use generous amounts of caulking between box and steel siding and you should be all good. A suggested caulking for steel would be TITEBOND Metal Roof Translucent Sealant available through your local The Home Depot®.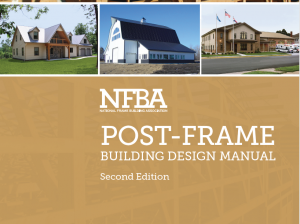 DEAR POLE BARN GURU: Hello Mike – I am working with the NFBA on a study of the post frame (pole barn) building market in the US. Among our objectives is to understand what % of construction in a given geography, sector (residential, commercial, etc.) is post frame vs. other types of construction.
DEAR POLE BARN GURU: Hello Mike – I am working with the NFBA on a study of the post frame (pole barn) building market in the US. Among our objectives is to understand what % of construction in a given geography, sector (residential, commercial, etc.) is post frame vs. other types of construction.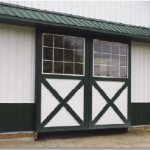 DEAR BARB: Possible? Most certainly, however unless you are going to make a serious investment in an opener(s) for your door(s) you will quickly grow tired of having to manually open and close them. For information on openers for sliding doors, please read:
DEAR BARB: Possible? Most certainly, however unless you are going to make a serious investment in an opener(s) for your door(s) you will quickly grow tired of having to manually open and close them. For information on openers for sliding doors, please read: 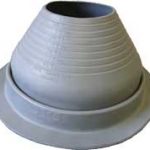 DEAR JAMES: I’ve used these with great success and no caulking:
DEAR JAMES: I’ve used these with great success and no caulking: 
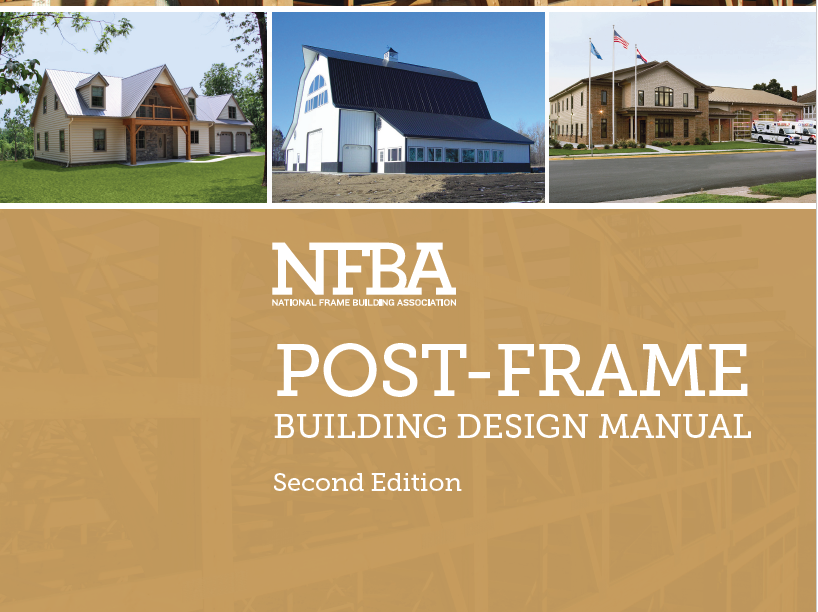
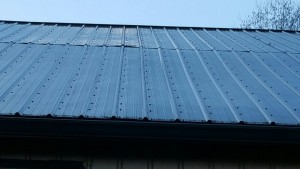 DEAR BRYAN: Indeed, s
DEAR BRYAN: Indeed, s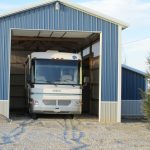 If you are planning on climate controlling the building and having a ceiling (smart choices), then the eave height will need to be further increased by the amount of roof truss heel height greater than the most common six inches.
If you are planning on climate controlling the building and having a ceiling (smart choices), then the eave height will need to be further increased by the amount of roof truss heel height greater than the most common six inches.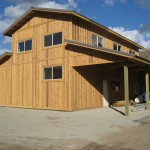 Fireworks store owner Ron Vielee made the request, saying he wants to expand his reach from his current business at 1421 to include a new Halloween store and parking lot in the properties west of the his current store. The council voted to move the request to a third reading following a discussion at Tuesday’s meeting.
Fireworks store owner Ron Vielee made the request, saying he wants to expand his reach from his current business at 1421 to include a new Halloween store and parking lot in the properties west of the his current store. The council voted to move the request to a third reading following a discussion at Tuesday’s meeting.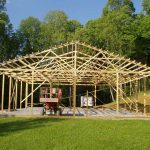 The span of the 1st section (north side), would need to be 18ft. If I used a triple truss at 18 ft. and 2×8 purlins would I be able to get this to work. I will be using a metal roof the 30 ft. wall will have a 16 ft. door and 9 ft. door Eve entry. I know it’s not optimal. But to get a lift inside the garage it will be a must to get this span. Also my garage door will follow the roof line. In the 18 ft. area it will be hung from the purlins. A winch will be used as an opener. Also attached to the purlins but boxed to prevent movement.”
The span of the 1st section (north side), would need to be 18ft. If I used a triple truss at 18 ft. and 2×8 purlins would I be able to get this to work. I will be using a metal roof the 30 ft. wall will have a 16 ft. door and 9 ft. door Eve entry. I know it’s not optimal. But to get a lift inside the garage it will be a must to get this span. Also my garage door will follow the roof line. In the 18 ft. area it will be hung from the purlins. A winch will be used as an opener. Also attached to the purlins but boxed to prevent movement.”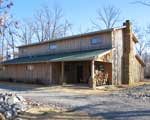 For the benefit of the unenlightened in West Frankfort (or anywhere else in the United States), “pole barns” are actually more technically “post frame buildings” and their construction is covered as Code Conforming in the International Codes.
For the benefit of the unenlightened in West Frankfort (or anywhere else in the United States), “pole barns” are actually more technically “post frame buildings” and their construction is covered as Code Conforming in the International Codes.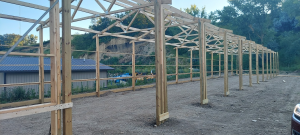 The original pole barns, utilized round posts – basically trees, old power poles or similar. As they were round and they main structural supports, the term pole barn stuck.
The original pole barns, utilized round posts – basically trees, old power poles or similar. As they were round and they main structural supports, the term pole barn stuck.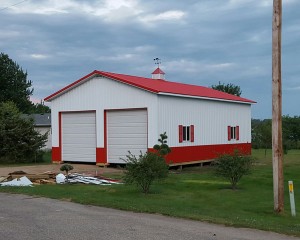
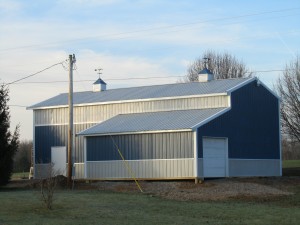 H. Howard Doane is credited with being the innovator who, in 1930, first combined the availability of poles and metal roof sheeting into a “modern” building concept. The founder of Doane’s Agricultural Service, Doane was looking for a way to reduce the cost of agricultural structures. He did not believe the traditional barns being built on farms could be economically justified. Doane believed that the “pole” building could provide the needed economy in construction and still have the necessary durability.
H. Howard Doane is credited with being the innovator who, in 1930, first combined the availability of poles and metal roof sheeting into a “modern” building concept. The founder of Doane’s Agricultural Service, Doane was looking for a way to reduce the cost of agricultural structures. He did not believe the traditional barns being built on farms could be economically justified. Doane believed that the “pole” building could provide the needed economy in construction and still have the necessary durability.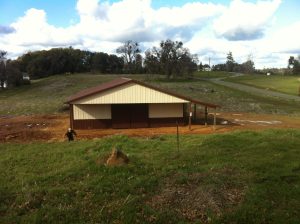 The post-frame industry has grown steadily in North America, gaining more and more widespread application in the past 100 years. Yet, many people still wonder, “What is post-frame construction?”
The post-frame industry has grown steadily in North America, gaining more and more widespread application in the past 100 years. Yet, many people still wonder, “What is post-frame construction?” 





