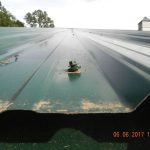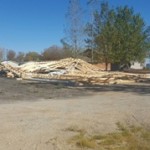Today the Pole Barn Guru tackles questions about repairing a rotted top chord of an existing truss, a little voice in a contractor’s head, and the use of an existing building on newly purchased parcel.
 DEAR POLE BARN GURU: When we bought our property the pole barn on it already had a rotting roof with a hole in it. We are ready to re-roof it, are putting steel roof on it, and two of the truss’s top chords have rot we think they need to be replaced, is there a easy way to get the truss apart to fix this? We are fairly handy people but new to dealing with truss repair. Would appreciate any input. JILL in SOUTH LYON
DEAR POLE BARN GURU: When we bought our property the pole barn on it already had a rotting roof with a hole in it. We are ready to re-roof it, are putting steel roof on it, and two of the truss’s top chords have rot we think they need to be replaced, is there a easy way to get the truss apart to fix this? We are fairly handy people but new to dealing with truss repair. Would appreciate any input. JILL in SOUTH LYON
DEAR JILL: You are good to address this issue now. There is no way to easily take apart a prefabricated wood roof truss when it is in place. Your best bet would be to contract with a Registered Professional Engineer in your area who can do a physical examination and provide an engineered repair. This is just prudent as if there was to be a future building failure at a non-engineered fix, your insurance company could deny your claim.
If your building has purlins over top of trusses, it may be something as simple as adding another top chord to one or both sides of damaged trusses and bolting through.
DEAR POLE BARN GURU: My client has some old metal trusses. 1 1/4 angle iron top and bottom threads with 1” solid rod cross members 1” high and 28” long.
They are not plated and angled on one end to accommodate mating in the center for a 2/12 pitch roof. They appear maybe to be old single slope trusses or maybe floor trusses. Try angle out the last 4’ on both ends with the top chord and the bottom chord stops.
Anyway he wants to cut and weld clips in the middle to accommodate 2/12 pitch mating surface and on the wall end weld on clips to catch the post.
I’m okay up until he says he only has enough for 7 of these trusses to be made (14 total pieces). He is demanding we put these small trusses on 16’ centers. Use fresh cut true 2×6 milled lumber (ungraded).

No overlaps at the trusses just flush up the ends at each post. No end walls only sidewalks, 18’ high and no plans for lateral supports inside the Trusses running length of the building.
I haven’t built but a few barns all engineered so haven’t had any problems but worried about this red neck engineering. Also no center post clear span 40ft with 4’ overhang past the post. 7 post each side 16’ o/c truss span.
LEE in LIVINGSTON
DEAR LEE: Obviously a little voice inside of your head is telling you to run, do not walk, away from this as quickly as possible. I agree with your little voice. There are plenty of clients out there who want to do things correctly, if you do take this mess on and it fails – you are going to be hung out for it.
DEAR POLE BARN GURU: I have recently purchased a five acre parcel with a 40×40 post frame building on it the guy that we bought the property from had this building put up with the idea of making it his home. The trusses are built to have living areas upstairs, it is raw, posts, roof trusses, and metal siding but no plywood under the metal and the posts are back filled construction. I want to do a wood floor just not span forty feet instead do floor joists of twenty feet so my question is can I build from the raw state that it’s in like you would for a normal stick built home or would I need to pour a regular foundation first?. Thank you. JOEL in POCATELLO
 DEAR JOEL: Hopefully your ‘guy’ bought a fully engineered building, designed for R-3 Occupancy Classification and Use, Risk Category II with deflection limits of L/240 or greater for walls and truss supported drywalled ceilings. All of these will be specified on this building’s engineered plans. If you do not have a set of them, your Building Department may have them on file.
DEAR JOEL: Hopefully your ‘guy’ bought a fully engineered building, designed for R-3 Occupancy Classification and Use, Risk Category II with deflection limits of L/240 or greater for walls and truss supported drywalled ceilings. All of these will be specified on this building’s engineered plans. If you do not have a set of them, your Building Department may have them on file.
If you are unable to ascertain these conditions, you should retain a Registered Professional Engineer to do an analysis of your building for structural adequacy for your intended use. He or she can also make a determination as to if column footings are adequate to be able to support weight of your raised wood floor. You should not have to go to an extreme, such as pouring a regular foundation.
You may want to reconsider your floor joist span as 20′ will take 2×12 #2 at 12 inches on center and will have an allowable deflection at center of 2/3 of an inch. By having interior supports closer together you can greatly reduce joist dimensions and deflection, increase joist spacing and have a much less costly floor.





