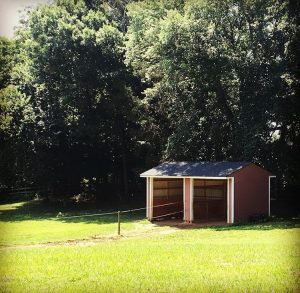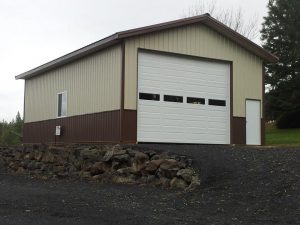Post Frame Cold Storage for Fruits and Vegetables
Hansen Pole Buildings’ Designer Rachel passed along this:
“Have a client call in asking if we have experience in designing a building for cold storage. Confused I said yes, many building are used for cold storage and are not insulated or heated. He said no I mean COLD storage as in storing fruits and vegetables in 36 or 38 degrees. He is wondering what we would suggest for insulation and what he should consider when designing the building.”
 Detached cold storage buildings are constructed with a sole purpose of producing or storing goods in low temperatures. Think of them as typical heated buildings turned inside out. Instead of keeping heat in during cold weather, they keep heat out during warm weather.
Detached cold storage buildings are constructed with a sole purpose of producing or storing goods in low temperatures. Think of them as typical heated buildings turned inside out. Instead of keeping heat in during cold weather, they keep heat out during warm weather.
Condensation problems can be huge, if not properly dealt with. Adequate and totally sealed insulation plays a huge part in preventing condensation. Exterior walls should have a Weather Resistant Barrier between framing and wall steel to allow moisture to pass out of wall. Dead attic spaces should be well ventilated with eave air intakes and ridge exhaust vents.
Among most critical consideration for cold storage will be selection of a method for insulating the facility. Effective insulation will minimize cold transfer to exterior and reduce operating costs. Recommended cold storage building envelope (shell) insulation values are R-30 in walls and R-40 for roof. Concrete slab should be insulated to R-20. Recommended method of insulation will be polyisocyanurate (Polyiso). Polyiso has an R value of approximately six to 6.5 per inch of insulation, so a minimum of five inches of Polyiso recommended for walls and 6 ½ to 7” in ceiling. It should be glued on, as through fasteners will transmit heat and condensation could form upon exposed heads. It is essential for joints to be sealed and a vapor barrier should be placed between insulation (insulation goes inside of framing) and wall girts and ceiling joists.
Failure to totally seal interior vapor barrier can result in Polyiso insulation gaining as much as 15 times its own weight from absorbed moisture.
Special consideration needs to be given to site preparation, in order to minimize possibility of frost heave.
 Building access should be through a wide 14 foot tall insulated overhead door in each endwall. Industry standard storage bins are four feet square and three feet tall. Bins can be stacked five high, leaving room for mechanical equipment above with a 20 foot interior clear height.
Building access should be through a wide 14 foot tall insulated overhead door in each endwall. Industry standard storage bins are four feet square and three feet tall. Bins can be stacked five high, leaving room for mechanical equipment above with a 20 foot interior clear height.
Allowing space for equipment movement and free airflow around each stack of pallet bins approximately 215 pounds of product can be effectively stored for every interior square foot of building.
And there you have it…a cold pole barn!






