I Simply Can’t Make the Numbers Work
 Reader and Registered Professional Engineer LILA in LaCENTER writes:
Reader and Registered Professional Engineer LILA in LaCENTER writes:
“Is it possible to build a 56×66 pole structure with 4.5×5.5 laminated posts, 10 feet tall at 12′ centers with 110 mph winds in zone C and in seismic zone D? I would dearly love to see the numbers on this since my client insists it can be done based on Hansen’s assurances. I simply can’t make the numbers work.”
It is always a pleasure to work with Registered Professional Engineers, who may not design post-frame buildings on a regular basis. Here are “the numbers”:
COLUMN CALCULATIONS
Sidewall Columns
The following calculations assume a 3-ply 2×6 glu-lam SYP 2400f.
Step 1: Calculate the roof diaphragm stiffness, ch
Aside from panel end fasteners, panel length is proportional to the number of fasteners when the pattern of sheet-to-purlin fasteners in the diaphragm is maintained for the predicted building diaphragm
C1: stiffness of test panel
C1 = 0.5 × P / Ds × a / b ASAE EP 484.1, Eqn. 4 referenced in Design of Commercial Post-Frame Buildings p.44
for a simple beam test where
P: panel strength
P = Pultimate × 0.4
Pultimate: ultimate panel strength
Pultimate = 6600 lbs Townsend, p.4
P = 6600 lbs × 0.4
P = 2640 lbs
Ds: deflection at P adjusted for sinking supports
Ds = 0.265″ Townsend, p.4
a: test panel frame spacing
a = 144″ Townsend, p.4
b: test panel length parallel-to-corrugations
b = 140″ Townsend, p.4
C1 = 0.5 × 2640 lbs / 0.265″ × 144″ / 140″
C1 = 5123.45 lbs/in.
The roof diaphragm stiffness of a gable roof comprised of two equal slopes, ch, is given by:
ch = 2 × C1 × (b’ / b) × (a / sf) × cos2θ (Design of Commercial Post Frame Buildings, p.44)
ch = 2 × 5123.45 lbs/in × (366.824″ / 140″) × (144″ / 144″) × cos2(18.435)
ch = 24163.786 lbs/in
Step 2: Calculate the frame stiffness, k
k: frame stiffness
k = 6 × E’ × I / (H12 × (0.7 × d + h)) Skaggs Eqn. 1
E: modulus of elasticity
E’ = E × Ci
Ci: incising factor
Ci = 1 NDS 4.3.8
E’ = 2000000 psi × 1
E’ = 2000000 psi
I: moment of inertia
I = 46.273 in.4
H1: Height of column above grade
H1: 120″
d: embedment depth
d = 30″
k = 6 × 2000000 psi × 46.273 in.4 / (120″2 × (0.7 × 30″ + 120″))
k = 273.479lbs/in.
Step 3: Calculate the potential lateral restraining force of the roof diaphragm, R
R: lateral restraining force
R = |sf × (H1′ × (qWW – qLW) × (2.8 × d + 3 × H1) / (8 × (0.7 × d + H1)) + H2 × (qWR – qLR))| Skaggs Eqn. 2
H1′: Height of column above grade that experiences wind pressure
H1′ = 120″
R = |144″ × (120″ × (7.53 psf – -13.325 psf) / 144 psi/psf × (2.8 × 30″ + 3 × 120″) / (8 × (0.7 × 30″ + 120″)) + 112″ × (-19.471 psf – -14.514 psf) / 144 psi/psf)|
R = 429.896 lbs
Step 4: Calculate the diaphragm factor, mD
mD: diaphragm factor
ratio of frame-to-roof stiffness = k / ch
ratio = 273.479 lbs/in. / 24163.786 lbs/in.
ratio = 0.011
# of frames = 7
mD = 0.95 Skaggs Table 1
Step 5: Calculate the shear at top of the windward post, V
V: shear at the top of post
V = 0.5 × (R × mD + sf × (h × (qWW + qLW) × (2.8 × d + 3 × h) / (8 × (0.7 × d + h))) – h2 × (qWR – qLR)) Skaggs Eqn. 3
V = 0.5 × (429.896 lbs × 0.95 + 144″ × (120″ × (7.53 psf + -13.325 psf) / 144 psi/psf × (2.8 × 30″ + 3 × 120″) / (8 × (0.7 × 30″ + 120″))) – 112″ × (-19.471 psf – -14.514 psf) / 144 psi/psf)
V = 344.904 lbs
Δ = V / k
Δ = 344.904 lbs / 273.479 lbs/inch
Δ = 1″
Step 6: Calculate the maximum post moments, M1 and M2
M1: moment at groundline
M1 = h × (V – ((sf × qWW × h) / 2)) Skaggs Eqn. 4
M1 = 120″ × (344.904 lbs – ((144″ × 7.53 psf / 144 psi/psf × 120″) / 2))
M1 = -12824.334 in.lbs
M2: moment above groundline
M2 = V2 / (2 × sf × qWW) Skaggs Eqn. 5
M2 = (344.904 lbs)2 / (2 × 144″ × 7.53 psf / 144 psi/psf)
M2 = 7899.459 in.lbs
Step 7: Calculate the axial compression force in post, Pf
Pf: compressive force post
Load Combinations (IBC):
1. D
Pf, D = sf × w / 2 × (roof dead load) + 0 × (H2 / (2 × w)) × (R × mD + sf × H2 × (qLR – qWR))
Pf, D = 144″ × 336″ × (15 psf / 144 psi/psf) + 0 lbs
Pf, D = 5040 lbs
2. D + S
Pf, D+S = sf × w / 2 × (roof dead load + roof snow load) + 0 × (H2 / (2 × w)) × (R × mD + sf × H2 × (qLR – qWR))
Pf, D+S = 144″ × 336″ × ((15 psf + 25 psf) / 144 psi/psf) + 0 lbs
Pf, D+S = 13440 lbs
3. D + W
Pf, D+W = sf × w / 2 × (roof dead load + (qWR – qLR)) + (H2 / (2 × w)) × (R × mD + sf × H2 × (qLR – qWR))
Pf, D+W = 144″ × 336″ × ((15 psf + (-19.471 psf – -14.514 psf)) / 144 psi/psf) + (112 / (2 × 672)) × (429.896 lbs × 0.95 + 144″ × 112″ ((-14.514 psf – -19.471 psf) / 144 psi/psf))
Pf, D+W = 3374.537 lbs
4. D + 0.75S + 0.75W
Pf, D+0.75S+0.75W = sf × w / 2 × (roof dead load + 0.75 × roof snow load + 0.75 × (qWR – qLR)) + 0.75 × (H2 / (2 × w)) × (R × mD + sf × H2 × (qLR – qWR))
Pf, D+0.75S+0.75W = 144″ × 336″ × ((15 psf + 0.75 × 25 psf + 0.75 × (-19.471 psf – -14.514 psf)) / 144 psi/psf) + 0.75 × (112 / (2 × 672)) × (429.896 lbs × 0.95 + 144″ × 112 ” ((-14.514 psf – -19.471 psf) / 144 psi/psf))
Pf, D+0.75S+0.75W = 10151.125 lbs
Step 8: Check post adequacy at groundline
CM: wet service factor
CM = 1 Column is protected from excessive moisture by building shell, concrete, or embedment
CD: load duration factor
CD = 1.6 NDS 2.3.2
Ci: incising factor
Ci = 1 NDS 4.3.8
CF: size factor
CF = 1 NDS Supplement
Ct: factor
Ct = 1 NDS 4.3
CP: column stability factor
CP = 1 NDS 3.7
Fc’: allowable compressive force post
Fc’ = Fc × CD × CM × Ct × CF × Ci × CP NDS 4.3
Fc’ = 1975 psi × 1.6 × 1 × 1 × 1 × 1 × 1
Fc’ = 3160 psi
CM = 1 Column is protected from excessive moisture by building shell, concrete, or embedment
Cr: repetitive member factor
Cr = 1 NDS 4.3
CF = 1 NDS Supplement
CL: beam stability factor
CL = 1 NDS 4.3
Cfu: flat use factor
Cfu = 1 NDS 4.3
Fb’: allowable bending stress post
Fb’ = Fb × CD × CM × Ct × CL × CF × Cfu × Ci × Cr NDS 4.3
Fb’ = 3000 psi × 1.6 × 1 × 1 × 1 × 1 × 1 × 1 × 1
Fb’ = 4800 psi
fc: axial compressive force post
fb: bending stress post
Load Combinations (IBC):
1. D
fc, D = Pf, D / (b × d)
fc, D = 5040 lbs / (21.141in2)
fc, D = 238.404 psi
fb, D = 0 × |M1| / S NDS 3.3.2
fb, D = 0 × |-12824.334 in.lbs| / 18.058 in3
fb, D = 0 psi
(fc, D / Fc’)2 + fb, D / Fb’ ≤ 1
(238.404 psi /3160psi)2 + 0 ≤ 1
0.006 ≤ 1
2. D + S
fc, D+S = Pf, D+S / (b × d)
fc, D+S = 13440 lbs / (21.141in2)
fc, D+S = 635.743 psi
fb, D+S = 0 × |M1| / S NDS 3.3.2
fb, D+S = 0 × |-12824.334 in.lbs| / 18.058 in3
fb, D+S = 0 psi
(fc, D+S / Fc’)2 + fb, D+S / Fb’ ≤ 1
(635.743 psi /3160psi)2 + 0 ≤ 1
0.04 ≤ 1
3. D + W
fc, D+W = Pf, D+W / (b × d)
fc, D+W = 3374.537 lbs / (21.141in2)
fc, D+W = 159.623 psi
fb, D+W = |M1| / S NDS 3.3.2
fb, D+W = |-12824.334 in.lbs| / 18.058 in3
fb, D+W = 710.19 psi
(fc, D+W / Fc’)2 + fb, D+W / Fb’ ≤ 1
(159.623 psi /3160psi)2 + 710.19 psi / 4800 psi ≤ 1
0.151 ≤ 1
4. D + 0.75S + 0.75W
fc, D+0.75S+0.75W = Pf, D+0.75S+0.75W / (b × d)
fc, D+0.75S+0.75W = 10151.125 lbs / (21.141in2)
fc, D+0.75S+0.75W = 480.171 psi
fb, D+0.75S+0.75W = 0.75 × |M1| / S NDS 3.3.2
fb, D+0.75S+0.75W = 0.75 × |-12824.334 in.lbs| / 18.058 in3
fb, D+0.75S+0.75W = 532.642 psi
(fc, D+0.75S+0.75W / Fc’)2 + fb, D+0.75S+0.75W / Fb’ ≤ 1
(480.171 psi /3160psi)2 + 532.642 psi / 4800 psi ≤ 1
0.134 ≤ 1
Column stressed to a maximum of 15.1%
Step 9: Check post adequacy at positive moment region
Fc’ = Fc* × CP NDS 4.3
CP: column stability factor
CP = (1 + (FcE / Fc*)) / (2 × c) – √(((1 + (FcE / Fc*)) / (2 × c))2 – (FcE / Fc*) / c) NDS 3.7.1
FcE = 0.822 × Emin’ / (le / d)2
Ke = 0.8 NDS 3.7.1
le = Ke × h NDS 3.7
le = 0.8 × 24″
le = 19.2″
FcE = 0.822 × 1020000 psi / (19.2″ / 5.125″)2
FcE = 59738.907 psi
CP = (1 + (59738.907 psi / 3160 psi)) / (2 × 0.9) – √(((1 + (59738.907 psi / 3160 psi)) / (2 × 0.9))2 – (59738.907 psi / 3160) / 0.9)
CP = 0.994
Fc’ = 3160 psi × 0.994
Fc’ = 3142.551 psi
fb: bending stress post
Load Combinations (IBC):
1. D
fb , D = 0 × M2 / S
fb , D = 0 × 7899.459 in.lbs / 18.058 in3
fb , D = 0 psi
(fc, D / Fc’)2 + fb, D / Fb’ ≤ 1
(238.404 psi /3142.551psi)2 + 0 ≤ 1
0.006 ≤ 1
2. D + S
fb, D+S = 0 × M2 / S
fb, D+S = 0 × 7899.459 in.lbs / 18.058 in3
fb, D+S = 0 psi
(fc, D+S / Fc’)2 + fb, D+S / Fb’ ≤ 1
(635.743 psi /3142.551psi)2 + 0 ≤ 1
0.041 ≤ 1
3. D + W
fb, D+W = M2 / S
fb, D+W = 7899.459 in.lbs / 18.058 in3
fb, D+W = 437.459 psi
(fc, D+W / Fc’)2 + fb, D+W /(Fb’ × (1 – fc, D+W / FcE)) ≤ 1
(159.623 psi /3142.551psi)2 + 437.459 psi / 4800 psi × (1 – 159.623 psi / 59738.907 psi)) ≤ 1
0.094 ≤ 1
4. D + 0.75W + 0.75S
fb, D+0.75S+0.75W = 0.75 × M2 / S
fb, D+0.75S+0.75W = 0.75 × 7899.459 in.lbs / 18.058 in3
fb, D+0.75S+0.75W = 328.094 psi
(fc, D+0.75S+0.75W / Fc’)2 + fb, D+0.75S+0.75W / Fb’ × (1 – fc, 0.75wind / FcE)) ≤ 1
(480.171 psi /3142.551psi)2 + 328.094 psi / 4800 psi × (1 – 480.171 psi / 59738.907 psi)) ≤ 1
0.092 ≤ 1
Column stressed to a maximum of 9.4%
∴ A 3-ply 2×6 glu-lam SYP 2400f column is adequate.
 DEAR POLE BARN GURU: I built one of your barns (project 24-0503F). It’s 36 x 48, so has 4, 12′ bays. 3 of the bays will have a ceiling, so the ceiling will be insulated. The remaining bay will remain open with no ceiling. How do I insulate the roof of the open bay? It has 2×6 purlins on edge. As the purlins run parallel to the soffit vent, they block off air flow from the soffit to ridge vent. Does this air flow need to be maintained, or just insulate the purlin bays and finish off the underside of the purlins? Thanks in advance. TROY in HONEOYE FALLS
DEAR POLE BARN GURU: I built one of your barns (project 24-0503F). It’s 36 x 48, so has 4, 12′ bays. 3 of the bays will have a ceiling, so the ceiling will be insulated. The remaining bay will remain open with no ceiling. How do I insulate the roof of the open bay? It has 2×6 purlins on edge. As the purlins run parallel to the soffit vent, they block off air flow from the soffit to ridge vent. Does this air flow need to be maintained, or just insulate the purlin bays and finish off the underside of the purlins? Thanks in advance. TROY in HONEOYE FALLS 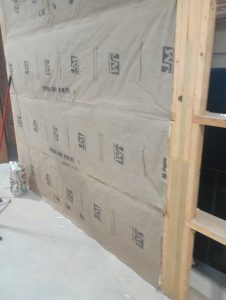 DEAR TOM: Indeed, where you are there are less than 8000 degree days.
DEAR TOM: Indeed, where you are there are less than 8000 degree days. DEAR POLE BARN GURU: What gauge metal do you use? JIM in AMSTERDAM
DEAR POLE BARN GURU: What gauge metal do you use? JIM in AMSTERDAM  DEAR POLE BARN GURU: My 20×24 will have a garage on ground floor, 2 nd floor will be an apartment with a mono (shed roof). Can I build the garage level with laminated 6×6 posts, (set below frost level of 42″) bookshelf girts and then stick build (2×6) the 2nd floor? DAN in LAKE LEELANAU
DEAR POLE BARN GURU: My 20×24 will have a garage on ground floor, 2 nd floor will be an apartment with a mono (shed roof). Can I build the garage level with laminated 6×6 posts, (set below frost level of 42″) bookshelf girts and then stick build (2×6) the 2nd floor? DAN in LAKE LEELANAU 
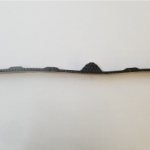
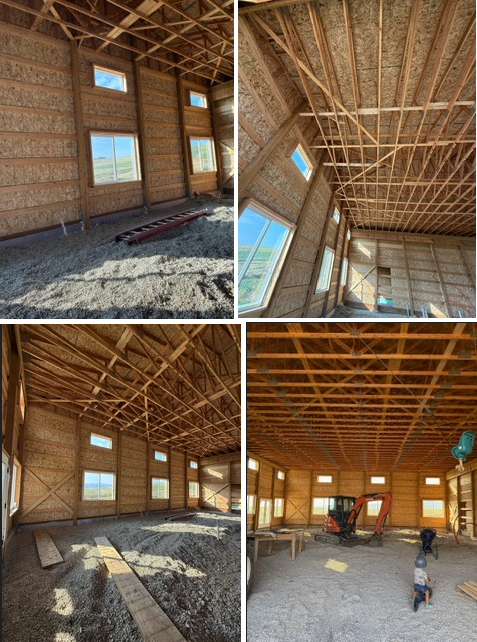
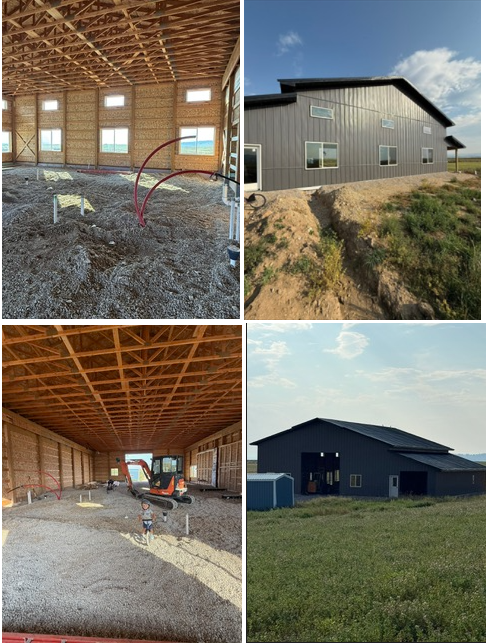
 DEAR CLEO: Grade change is ideally checked before placing building order, however this is not often feasible as a practical matter. If grade has not been checked before order placement, do so within 24 hours. Longer posts are far more economical when provided with original lumber delivery. In some instances, building posts have been specially ordered (due to dimension, length, treating specifications or a combination) and cannot be returned.
DEAR CLEO: Grade change is ideally checked before placing building order, however this is not often feasible as a practical matter. If grade has not been checked before order placement, do so within 24 hours. Longer posts are far more economical when provided with original lumber delivery. In some instances, building posts have been specially ordered (due to dimension, length, treating specifications or a combination) and cannot be returned. Reader and Registered Professional Engineer LILA in LaCENTER writes:
Reader and Registered Professional Engineer LILA in LaCENTER writes: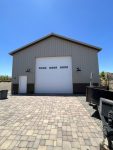 In our example building – I will take it to an extreme and use a 42 foot-clearspan width, 60 foot length and 20 foot wall height. For most people, this will be more than sufficient to have two full stories in some or all.
In our example building – I will take it to an extreme and use a 42 foot-clearspan width, 60 foot length and 20 foot wall height. For most people, this will be more than sufficient to have two full stories in some or all. We only want your new post frame building to be built once, so why not consider having it engineered to support just a little (or even a lot) extra. Protect yourself, your loved ones and your valuable possessions. When a ‘once in 500 year’ storm rolls through – you will be ready! Read more about 500 year storms here:
We only want your new post frame building to be built once, so why not consider having it engineered to support just a little (or even a lot) extra. Protect yourself, your loved ones and your valuable possessions. When a ‘once in 500 year’ storm rolls through – you will be ready! Read more about 500 year storms here: 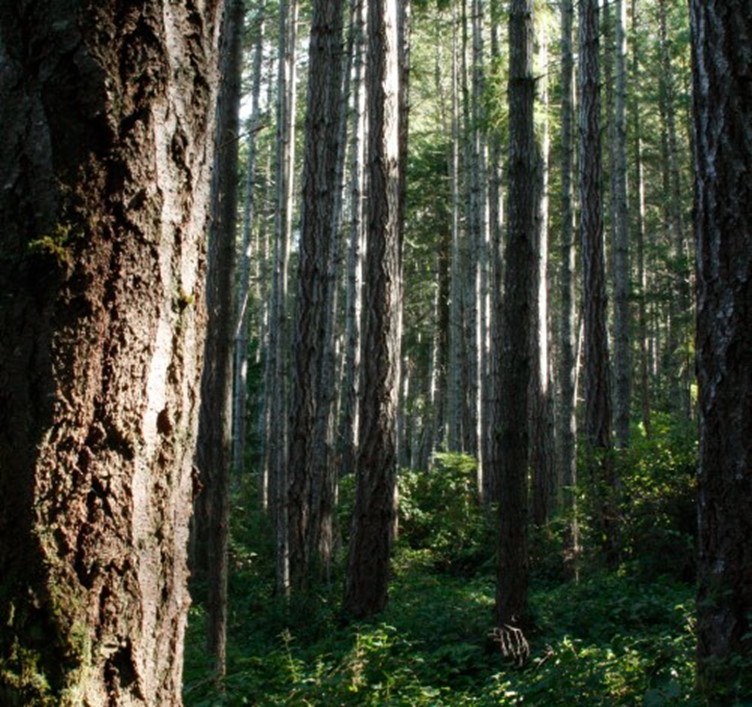
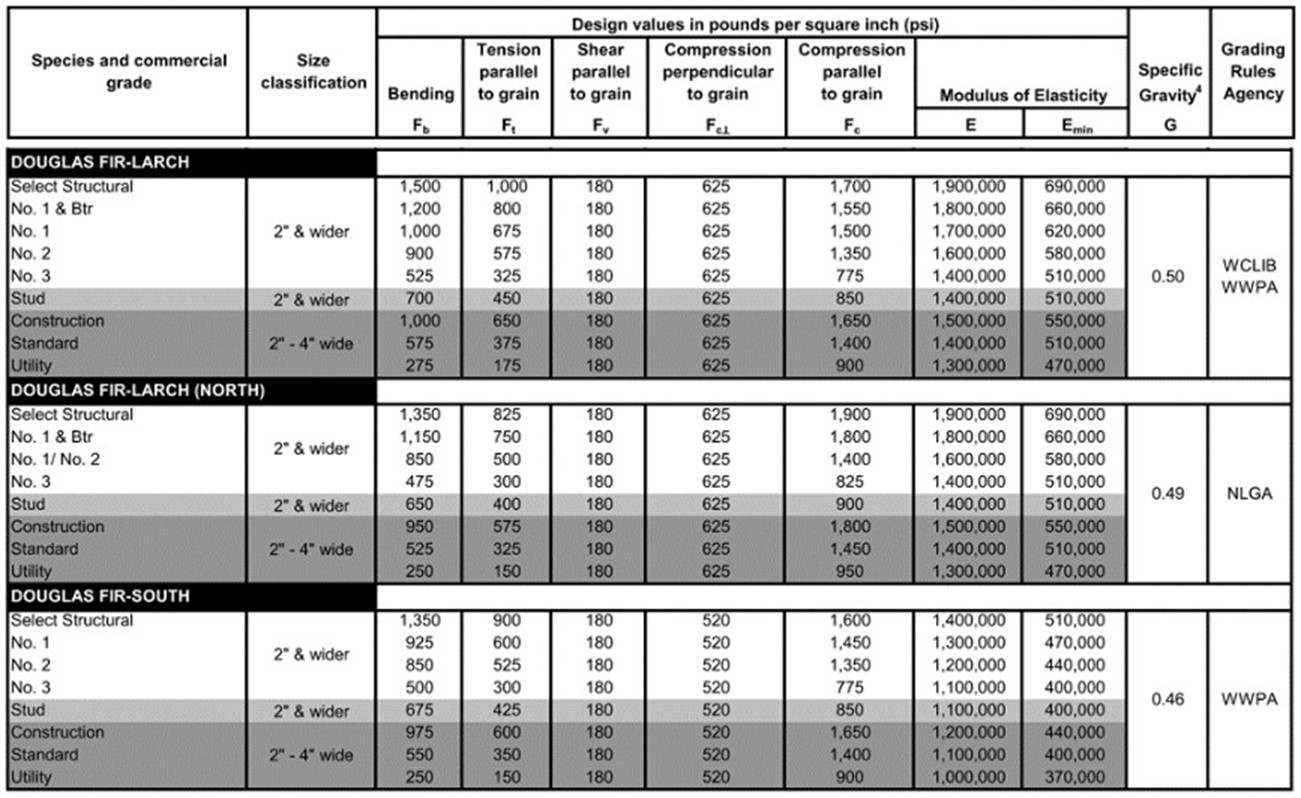
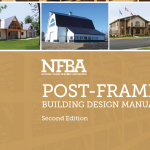 Rather than me chewing up a portion of your life you will never get back, I am deferring to Chapter 1 of NFBA’s (National Frame Builders Association) Post Frame Design Manual. Here is my overview when it was first published:
Rather than me chewing up a portion of your life you will never get back, I am deferring to Chapter 1 of NFBA’s (National Frame Builders Association) Post Frame Design Manual. Here is my overview when it was first published: 
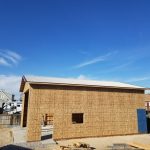
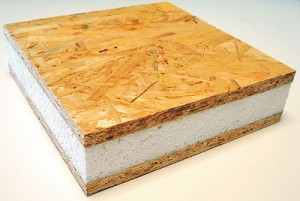 What are SIPs?
What are SIPs?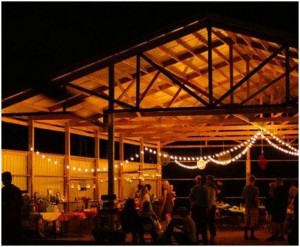 Do you own a pole building which is being used for a unique purpose? If so, I’d like to hear about it, and why you chose a pole building as opposed to some other form of construction.
Do you own a pole building which is being used for a unique purpose? If so, I’d like to hear about it, and why you chose a pole building as opposed to some other form of construction. The effectiveness of a knee brace is highly dependent on the stiffness of the connections to the post and the truss. If the connections at the ends of the brace are flexible or not very stiff due to the use of a few nails, the roof diaphragm carries the bulk of the load and the brace is ineffective. If the brace connections are made very stiff (by installing many nails or bolts) the brace could effectively resist the wind loading, but overload the truss.
The effectiveness of a knee brace is highly dependent on the stiffness of the connections to the post and the truss. If the connections at the ends of the brace are flexible or not very stiff due to the use of a few nails, the roof diaphragm carries the bulk of the load and the brace is ineffective. If the brace connections are made very stiff (by installing many nails or bolts) the brace could effectively resist the wind loading, but overload the truss.





