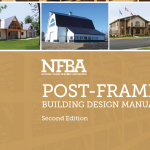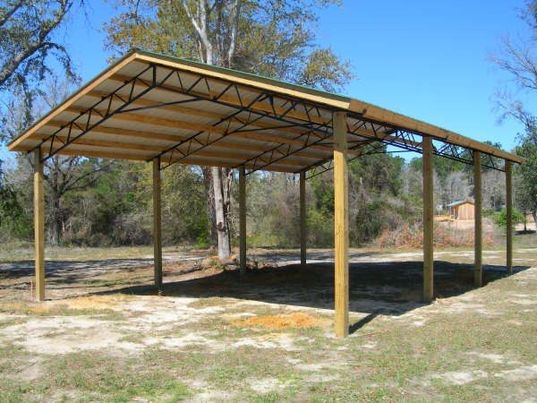You Too Can Successfully DIY Your Pole Building
Loyal reader STEVE in DULUTH writes:
“Just note to say I’m appreciative of the knowledge here at Hansen Pole Buildings and a shout out to the Pole Barn Guru! I’ve gleaned a ton of information and tips to assist in constructing my 40X60X16 DIY post frame after reading many blog posts. Using winches, I raised my entire roof in one piece. While it presented challenges, the process was slow and allowed adjustment. As a 3 year project (Dirt/conc, Framing and steel in separate years) I’ve been able to stay away from a loan. With a plan to retire this year at 65, debt free was a target! I’ve attached pics for reference. Don’t be afraid of tackling a building as a DIY project. It can be done!”







Thank you Steve for your kind and inspiring words. I have been blessed to have been able to assist thousands of clients successfully DIY their own beautiful post-frame buildings. From fathers using their DIY building to bond with their teenage daughters, to septuagenarians, it has been a varied, wonderful and rewarding career.
Considering hiring a General Contractor roughly doubles one’s investment (as opposed to a total DIY), for many it makes not only economic sense, but also an average Do-It-Yourselfer will end up with a nicer finished building than what they ever could have paid for.
Why?
Because you and those like you will actually read plans and follow instructions.
 Normally, you can expect to budget for fully engineered post frame homes and barndominiums, modest tastes, DIY, budget roughly $75-85 per sft (square foot) for conditioned spaces, $35 for all others. Does not include land, site prep, utilities, permits. Hiring a General Contractor (GC) to do everything, will typically double these costs. Acting as your own General Contractor, will put you about half-way between. These costs DO include any concrete slabs on grade.
Normally, you can expect to budget for fully engineered post frame homes and barndominiums, modest tastes, DIY, budget roughly $75-85 per sft (square foot) for conditioned spaces, $35 for all others. Does not include land, site prep, utilities, permits. Hiring a General Contractor (GC) to do everything, will typically double these costs. Acting as your own General Contractor, will put you about half-way between. These costs DO include any concrete slabs on grade. DEAR POLE BARN GURU: Hi we are looking for something to live in that we can put together ourselves possibly convert to a living space unless you have something that is affordable that is already residential use. We are buying property around the Punta Gorda FL area and we would like to purchase something to place on our property. We have about 25 grand to work with us that doable? NESSA in PUNTA
DEAR POLE BARN GURU: Hi we are looking for something to live in that we can put together ourselves possibly convert to a living space unless you have something that is affordable that is already residential use. We are buying property around the Punta Gorda FL area and we would like to purchase something to place on our property. We have about 25 grand to work with us that doable? NESSA in PUNTA  DEAR POLE BARN GURU: I am looking to build a 24×32 pole barn. On one side i will have a 10×24 lean to. The lean to would be closed exterior wall and open to the inside of the main building. My question is, would it be possible to clear span the 24′ opening from the main building to the lean to with no center posts. That LVL header beam would support roof trusses 4′ oc and the rafters for the lean to. Where I live we have a snow load of 35. I was thinking that a 2ply minimum of 1.75″x18″ would be capable of supporting the load. I cannot find any calculators to support that with facts. BYRON in OSCEOLA
DEAR POLE BARN GURU: I am looking to build a 24×32 pole barn. On one side i will have a 10×24 lean to. The lean to would be closed exterior wall and open to the inside of the main building. My question is, would it be possible to clear span the 24′ opening from the main building to the lean to with no center posts. That LVL header beam would support roof trusses 4′ oc and the rafters for the lean to. Where I live we have a snow load of 35. I was thinking that a 2ply minimum of 1.75″x18″ would be capable of supporting the load. I cannot find any calculators to support that with facts. BYRON in OSCEOLA

 DEAR POLE BARN GURU: Was wondering if I could ask you a question I’m getting ready to build a barndo was going to use wet set brackets do you recommend me using sheeting on it as well or just house wrap? Having problems with this issue thanks. DOUG in INDIANA
DEAR POLE BARN GURU: Was wondering if I could ask you a question I’m getting ready to build a barndo was going to use wet set brackets do you recommend me using sheeting on it as well or just house wrap? Having problems with this issue thanks. DOUG in INDIANA





