This week the Pole Barn Guru answers reader questions about a reliable financing source for a post frame home, what size footing would be required for a pole barn spanning 50′ and 6 x 6 laminated posts every 8′ and if the kit will be “move in ready.”
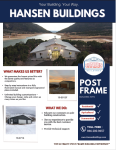 DEAR POLE BARN GURU: I’m in need of financing a 4 bedroom 4 bathroom home. DEBRA in BROOKLET
DEAR POLE BARN GURU: I’m in need of financing a 4 bedroom 4 bathroom home. DEBRA in BROOKLET
DEAR DEBRA: Our preferred lender for barndominium homes is First Federal Bank of Kansas City. Their Construction Load Officer – Stephanie Caffee, or one of her immediate associates, will be reaching out to you to discuss your financing needs.
DEAR POLE BARN GURU: With a pole barn spanning 50′ and 6 x 6 laminated posts every 8′ what diameter footing is required? BRIAN in CENTER VALLEY
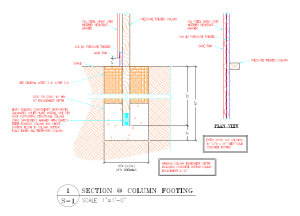 DEAR BRIAN: Hopefully your “laminated” posts will be true glulaminated columns and not 2×6 nailed together. In order to determine footing diameters, our engineers would need to know: Soil bearing capacity at your particular site (a Geotechnical Engineer should be engaged to provide an engineered soils report); Frost depth (soil bearing capacity has an allowable increase with depth of embedment); Sloped roof snow load (Ps). This is calculated from Ground Snow Load (Pg) and can vary due to roofing materials, roof slope, is building heated or not, use of building (True agricultural buildings have a 20% reduction to Ps); Roof dead loads – roofing materials and substrates (OSB or plywood), ceiling materials, as well as roof insulation.
DEAR BRIAN: Hopefully your “laminated” posts will be true glulaminated columns and not 2×6 nailed together. In order to determine footing diameters, our engineers would need to know: Soil bearing capacity at your particular site (a Geotechnical Engineer should be engaged to provide an engineered soils report); Frost depth (soil bearing capacity has an allowable increase with depth of embedment); Sloped roof snow load (Ps). This is calculated from Ground Snow Load (Pg) and can vary due to roofing materials, roof slope, is building heated or not, use of building (True agricultural buildings have a 20% reduction to Ps); Roof dead loads – roofing materials and substrates (OSB or plywood), ceiling materials, as well as roof insulation.
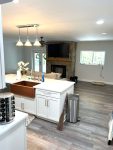 DEAR POLE BARN GURU: With my kit and installation does this mean move in ready? MARK in CANTON
DEAR POLE BARN GURU: With my kit and installation does this mean move in ready? MARK in CANTON
DEAR MARK: Your (Hansen Pole Buildings) kit takes care of all structural aspects of your building for you to be ‘weathered in’. We have access to independent building contractors who can erect just your building shell for you to finish interior, or can take you to move in ready, depending upon your needs, abilities and budget.
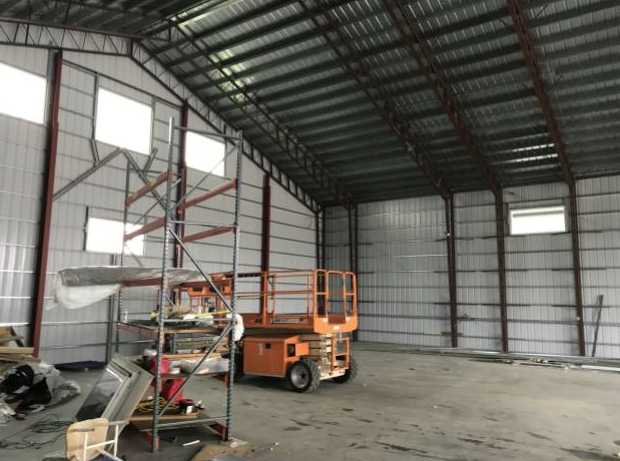
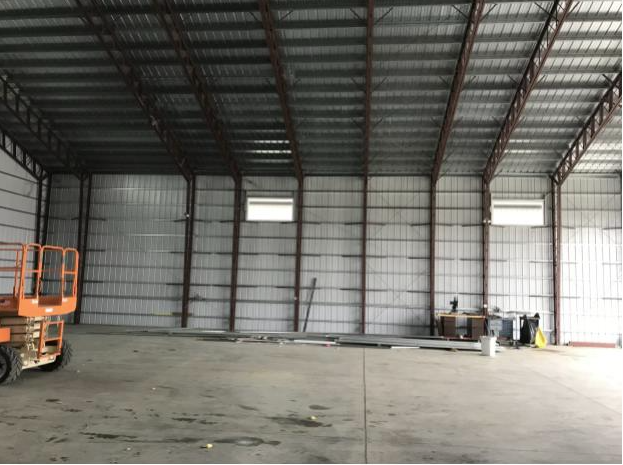
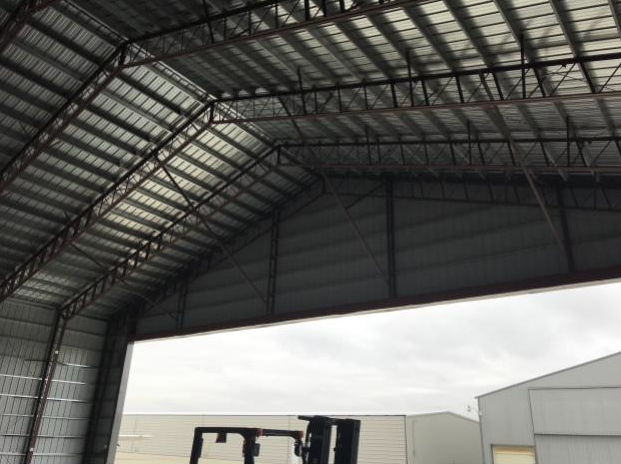
 DEAR POLE BARN GURU: Hello. Looking to build a barndo home in north Georgia. I’m looking for financing the structure. Do you guys offer financing at Hansen? If so, does this include the concrete pad/foundation? Thank you for your time! BRIANNA in DALTON
DEAR POLE BARN GURU: Hello. Looking to build a barndo home in north Georgia. I’m looking for financing the structure. Do you guys offer financing at Hansen? If so, does this include the concrete pad/foundation? Thank you for your time! BRIANNA in DALTON 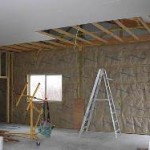 DEAR POLE BARN GURU: Have a 40×60 barn trusses have 2×8 top and bottom chord set on 10 ft centers live I deep so Illinois. Question is how is best way to frame in ceiling to put up metal might put small amount of cellulose blown it do not care which direction metal runs. Thanks in advance ROBERT in VIENNA
DEAR POLE BARN GURU: Have a 40×60 barn trusses have 2×8 top and bottom chord set on 10 ft centers live I deep so Illinois. Question is how is best way to frame in ceiling to put up metal might put small amount of cellulose blown it do not care which direction metal runs. Thanks in advance ROBERT in VIENNA  DEAR POLE BARN GURU: We need a 20 x 40x 10 pavilion for a Scout Camp in Clay County Florida. If that is something your company can do, could you please send me a quote? Thank you. ROB in ST. AUGUSTINE
DEAR POLE BARN GURU: We need a 20 x 40x 10 pavilion for a Scout Camp in Clay County Florida. If that is something your company can do, could you please send me a quote? Thank you. ROB in ST. AUGUSTINE  DEAR POLE BARN GURU: Hello! What are your options for financing? I am a veteran planning to use a VA construction loan for purchasing a plot and initially constructing a modest tiny house, then, upon completing my grad degree in 2-3 years adding a four car garage and a horse barn. My initial budget is $300k for making this happen (land, VA approved construction parameters.) It’ll most likely be in Maryland or a reasonable commuting distance from Ft. Meade possibly PA or DE. Thanks. CHARLOTTE in LUTHERVILLE
DEAR POLE BARN GURU: Hello! What are your options for financing? I am a veteran planning to use a VA construction loan for purchasing a plot and initially constructing a modest tiny house, then, upon completing my grad degree in 2-3 years adding a four car garage and a horse barn. My initial budget is $300k for making this happen (land, VA approved construction parameters.) It’ll most likely be in Maryland or a reasonable commuting distance from Ft. Meade possibly PA or DE. Thanks. CHARLOTTE in LUTHERVILLE  DEAR POLE BARN GURU: How much acreage is needed to build a pole barn in Madison County, IL? BONNIE in ALTON
DEAR POLE BARN GURU: How much acreage is needed to build a pole barn in Madison County, IL? BONNIE in ALTON 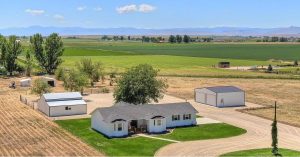 DEAR POLE BARN GURU: I’m looking to build a 25′ x 50′ pole barn 16 ft with an open lean-to on each side. I’d like the lean-to’s to be 20′ wide and the same depth (50′).so the total width would be 65′ by 50′ deep. My question is about financing. I’m not sure how financing would work. Do you have a financing co. or if that something I would get on my side? Thanks SHANE in BRIDGETON
DEAR POLE BARN GURU: I’m looking to build a 25′ x 50′ pole barn 16 ft with an open lean-to on each side. I’d like the lean-to’s to be 20′ wide and the same depth (50′).so the total width would be 65′ by 50′ deep. My question is about financing. I’m not sure how financing would work. Do you have a financing co. or if that something I would get on my side? Thanks SHANE in BRIDGETON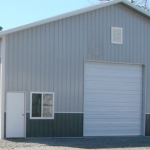 DEAR CHRIS: If you are insulating directly above bottom of trusses, then you need to ventilate this dead attic space. You could use rectangular gable vents spaced along each sidewall and have a vented ridge.
DEAR CHRIS: If you are insulating directly above bottom of trusses, then you need to ventilate this dead attic space. You could use rectangular gable vents spaced along each sidewall and have a vented ridge.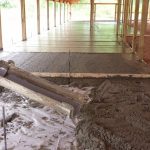 DEAR BRONSON: Thank you for your interest in a new Hansen Pole Building.
DEAR BRONSON: Thank you for your interest in a new Hansen Pole Building.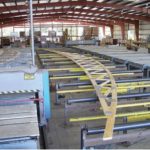 DEAR PETER: Unless your building has a very wide clearspan, or some huge dead loads (or perhaps a bonus room) a three ply truss seems strangely unusual. You might want to reach out to other possible truss manufacturers to see if you can get a two ply design. While I have seen three ply trusses notched in 4-1/2 inches approved by engineers, if indeed this is your final truss design solution, you should confirm connection adequacy by reaching out to your building’s Engineer of Record.
DEAR PETER: Unless your building has a very wide clearspan, or some huge dead loads (or perhaps a bonus room) a three ply truss seems strangely unusual. You might want to reach out to other possible truss manufacturers to see if you can get a two ply design. While I have seen three ply trusses notched in 4-1/2 inches approved by engineers, if indeed this is your final truss design solution, you should confirm connection adequacy by reaching out to your building’s Engineer of Record.





