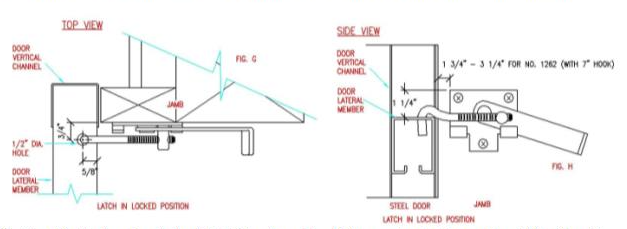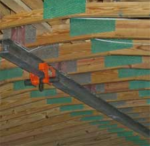I Don’t Know Much Yet About Pole Construction
Reader BOBBY in MILTON writes:
“Prices have sent me here. I have a parcel in Farmington Maine that I’d like to put a good size garage and later a house on. I don’t know much, yet, about pole construction. I’m 72, healthy but not very strong anymore, 160#. I presume I have drilled a 4′ deep hole for each pole, then fill with concrete. Typically do builders use the 2 bys (?) that come with a kit to hold the post plumb? It seems to me that once the poles are in and the roof on, the floor could be poured, but wind could be an issue with just a roof. Do folks generally do the sidewall before the floor pour? Metal roofs are fine, but metal sidewall is too ugly for me. Is OSB then whatever on top what I’d want? Board and baton has appeal, but what would keep the walls from racking? There are some Amish up there in Maine, is finding help something you could help with? Not a big deal, just asking. Thanks in advance.”
 Thank you for reaching out to me. You and I come from the same generation, as I am 67. Your new building kit is designed for an average physically capable person, who can and will read and follow instructions, to successfully construct their own beautiful building shell (and most of our clients do DIY – saving tens of thousands of dollars). We’ve had clients ranging from septuagenarians to fathers bonding with their teenage daughters erect their own buildings, so chances are – you can as well! Your new building investment includes full multi-page 24” x 36” structural blueprints detailing location and attachment of every piece (as well as suitable for obtaining Building Permits), our industry’s best, fully illustrated, step-by-step installation manual, and unlimited technical support from people who have actually built post frame buildings. Even better – it includes our industry leading Limited Lifetime Structural warranty! An excellent resource is our Hansen Pole Buildings’ Construction Manual. At over 500 pages, it seriously covers everything and can be acquired by reaching out to Haley.Stephenson@HansenPoleBuildings.com.
Thank you for reaching out to me. You and I come from the same generation, as I am 67. Your new building kit is designed for an average physically capable person, who can and will read and follow instructions, to successfully construct their own beautiful building shell (and most of our clients do DIY – saving tens of thousands of dollars). We’ve had clients ranging from septuagenarians to fathers bonding with their teenage daughters erect their own buildings, so chances are – you can as well! Your new building investment includes full multi-page 24” x 36” structural blueprints detailing location and attachment of every piece (as well as suitable for obtaining Building Permits), our industry’s best, fully illustrated, step-by-step installation manual, and unlimited technical support from people who have actually built post frame buildings. Even better – it includes our industry leading Limited Lifetime Structural warranty! An excellent resource is our Hansen Pole Buildings’ Construction Manual. At over 500 pages, it seriously covers everything and can be acquired by reaching out to Haley.Stephenson@HansenPoleBuildings.com.
Holes should be dug to frost depth and a ‘bottom collar” of concrete poured in bottom 16 inches of holes. Lumber delivered with building kit will be used to temporarily brace columns. While I always had floors poured after building shell was closed in, at least roof should be on. We have a vendor who produces a steel board and baton siding, it is even available in a random ‘wood grain’ finish. It does need to be installed over sheathing, as it has no shear strength by itself.
Generally, our experience with Amish builders is they are usually inexpensive, quick, and not always best at reading plans. This can result in unexpected outcomes

 Your runways can be attached to truss bottom chords (I believe this is article you are referencing:
Your runways can be attached to truss bottom chords (I believe this is article you are referencing: 





