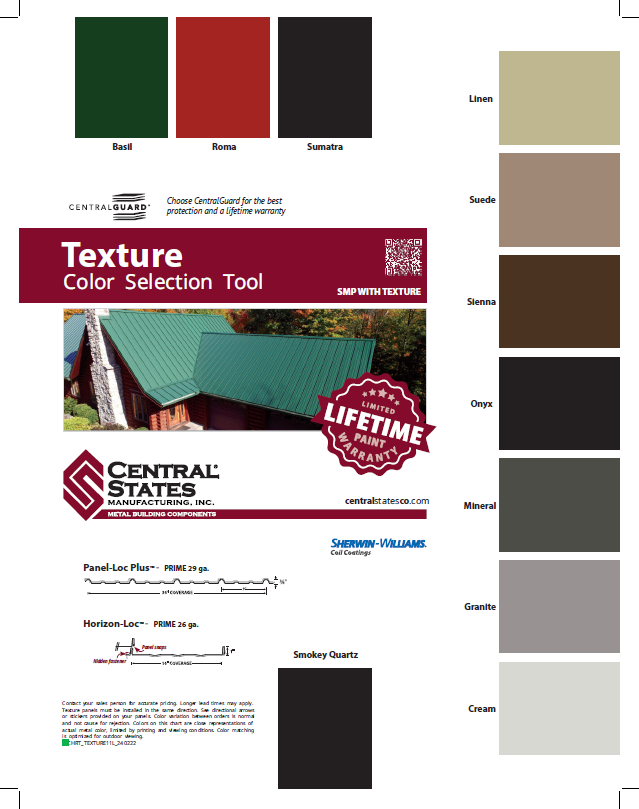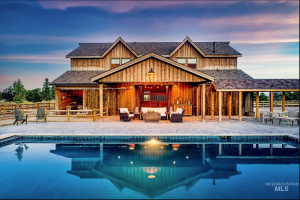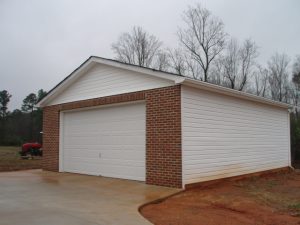Textured Metal, also Called Crinkle Coat
Textured metal, also called crinkle coat, roofing panels from Central States have become increasingly popular among homeowners, architects, and builders for various reasons. Not only do they offer a modern and aesthetically pleasing look, but they also provide a range of practical benefits that make them an excellent choice for roofing. Here’s why textured metal roofing panels are cool, both literally and figuratively:
Aesthetic Appeal
Textured metal roofing panels come in a variety of colors. This variety allows for a high degree of customization, enabling homeowners and designers to select the perfect color combination to complement the architecture of the building.
A textured metal roof mimics the texture of shingles and reduces gloss and glare that some people associate with metal roofing. The granular finish of texture provides a depth of color that goes deeper than standard metal panels.
The dimensional appearance of textured panels adds depth and character to roofs, making them stand out in a neighborhood, on a farm, or in a commercial area.
Durability and Longevity
Metal roofing is known for its durability and longevity. The textured surface is more scratch and slip resistant and helps hide minor imperfections, scratches, or dents that might occur over time, keeping your roof looking newer for longer. With proper installation and maintenance, metal roofs can last 50 years or more, significantly longer than traditional asphalt shingle roofs.
Energy Efficiency
One of the coolest (literally) features of textured metal roofing panels is their energy efficiency. Central States panels are treated with special reflective pigments that reflect sunlight and heat away from the building, helping to keep indoor temperatures cooler during the hot months. This can lead to substantial savings on air conditioning costs and contribute to a more comfortable living environment. Additionally, our textured panels are designed to provide improved insulation during the winter, keeping heat inside and reducing heating costs.
Environmental Sustainability
Textured metal roofing panels from Central States are also an environmentally friendly option made from recycled materials and are fully recyclable at the end of their life, reducing the amount of waste sent to landfills. Their longevity means that they need to be replaced less often than other roofing materials, further reducing environmental impact. Moreover, their energy-efficient properties can reduce the carbon footprint of the buildings they cover.
Ease of Installation and Maintenance
Despite their durability and aesthetic appeal, textured metal roofing panels are surprisingly lightweight, which can make installation quicker and less expensive than some traditional roofing materials. They can sometimes be installed directly over an existing roof, eliminating the need for a tear-off and disposal of old roofing material, which can further reduce costs and environmental impact. Maintenance is typically minimal, requiring only occasional cleaning to keep the roof looking its best.
Fire Resistance
Safety is another area where textured metal roofing panels shine. They are noncombustible and have a Class A fire rating, the highest possible, meaning they are effective at helping to prevent the spread of fires. This can provide an additional layer of protection for your home and may even lead to lower insurance premiums.


To learn more about our textured metal panels read the helpful flyer here. You can see all of our quality metal options by visiting our product listing.

 Let’s dive into post frame (Pole Barn) construction. It’s a game-changer when it comes to durability, cost-effectiveness and speed. Forget the old days of just housing livestock or farm equipment. Today’s post frame structures are the go-to for workshops, retail spaces, horse and hobby barns, commercial and industrial…. and don’t forget the increasingly popular Barndominium.
Let’s dive into post frame (Pole Barn) construction. It’s a game-changer when it comes to durability, cost-effectiveness and speed. Forget the old days of just housing livestock or farm equipment. Today’s post frame structures are the go-to for workshops, retail spaces, horse and hobby barns, commercial and industrial…. and don’t forget the increasingly popular Barndominium. DEAR BRIAN: While pre-painted ribbed steel siding is the most durable and cost effective siding available, some jurisdictions just do not ‘get it’ and demand (as is their right) alternative sidings. When we engineer using commercial bookshelf wall girts, we limit deflection to what sheetrock will withstand, so they are effective with any type of external siding materials. No changes to structural system will need to be made, other than vertical blocking between wall girts every 4′ (in order to provide a nailing surface for edges of OSB). If you use vinyl siding, then 7/16″ OSB and a Weather Resistant barrier will be necessary. Typical nailing will be 8d common nails at 3″ on center along panel edges.
DEAR BRIAN: While pre-painted ribbed steel siding is the most durable and cost effective siding available, some jurisdictions just do not ‘get it’ and demand (as is their right) alternative sidings. When we engineer using commercial bookshelf wall girts, we limit deflection to what sheetrock will withstand, so they are effective with any type of external siding materials. No changes to structural system will need to be made, other than vertical blocking between wall girts every 4′ (in order to provide a nailing surface for edges of OSB). If you use vinyl siding, then 7/16″ OSB and a Weather Resistant barrier will be necessary. Typical nailing will be 8d common nails at 3″ on center along panel edges. DEAR POLE BARN GURU: Can a pole barn building have a basement? CLARK in HILLSBORO
DEAR POLE BARN GURU: Can a pole barn building have a basement? CLARK in HILLSBORO  DEAR POLE BARN GURU: I’m building a 36x64x16 8′ truss spacing . We want exposed truss and ceiling cavity without the use of drop ceiling or blown in bat. My question is it smart to use 2×6 purlins instead of 2×4 to allow for room for faced 6″ insulation to get a R19 value, besides spray foam what are some other options. Thanks. ZACH in LAUREL
DEAR POLE BARN GURU: I’m building a 36x64x16 8′ truss spacing . We want exposed truss and ceiling cavity without the use of drop ceiling or blown in bat. My question is it smart to use 2×6 purlins instead of 2×4 to allow for room for faced 6″ insulation to get a R19 value, besides spray foam what are some other options. Thanks. ZACH in LAUREL 






