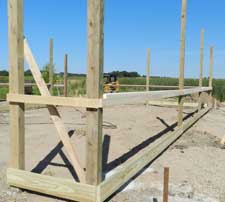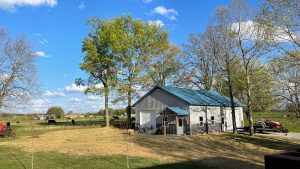Why Are Humans so Resistant to Change?
For something which is built into our human DNA, change is something most humans find uncomfortable. Strange when one looks at the history of evolution – we love new things and we normally like improvements around us.
Jumping into the Wayback Machine, roughly 25 years ago, as a post frame builder, I was elected to the board of directors for the National Frame Builders Association (NFBA). One of my fellow directors was a long time pole builder from Mankato, Minnesota. We developed a friendship and he asked if I would mind him visiting the Pacific Northwest so he could see how we constructed pole barns in Eastern Washington.
I quizzed my friend about their pole building design – how they constructed their pole buildings. All of their construction (as well as all of his competitors) was posts every eight feet, single trusses to align with the sidewall columns, with 2×4 roof purlins on edge.
 He liked the looks of our pole building framing system (as he figured there would be far fewer pieces to handle), especially not having to dig so many holes (with columns typically every 12 feet), double trusses and 2×6 or 2×8 roof purlins.
He liked the looks of our pole building framing system (as he figured there would be far fewer pieces to handle), especially not having to dig so many holes (with columns typically every 12 feet), double trusses and 2×6 or 2×8 roof purlins.
However – he was absolutely certain we would never be allowed to construct buildings done “our way” in Minnesota, as the Building Officials just would not allow it.
Moving back to “today” – interestingly enough, Hansen Pole Buildings has provided post frame building kit packages based upon the very same pole building design over the past eleven years, which would “never be allowed”, all across Minnesota! Not only Minnestoa, but every Midwest state, and every other state in the United States. Many Building Officials have not only “approved” of them, but have taken a real liking to this simple yet sturdy pole building design, always based upon the Building Code.
In our own state of South Dakota…..about ten years ago we contracted to provide a fairly good sized engineered pole building in Belle Fourche. The client was perfectly happy, until their contractor got ahold of our plans and wanted us to start adding more posts and more trusses.
His theory, he had built at least 30 and maybe 40 pole barns over the past 17 years and none of them had fallen down! I asked him about how he had changed his building style after the IBC (International Building Code) had been adopted. His reply – he didn’t even know there was a new code.
He bragged on how his buildings were designed to withstand 130 mph (miles per hour) winds. Surprisingly, he then proceeded to tell me he had never before constructed an engineer designed building. As long as he built them and they didn’t fall down, that was his “proof”.
There was no hope for this one….
To builders – just because none of them have ever fallen down, is not an indication of quality. And there is more than one design solution for every client’s needs. Sometimes it is beneficial to take a leap of faith and try something new, especially if it has the endorsement of a registered engineer behind it.
At Hansen Buildings, we design to suit the client, poles at 8’, 10, 12’ – or whatever it takes – but first and foremost we design to fully satisfy the building code. We never design to “less than code”, and every one of our buildings is designed as if an RDP (Registered Design Professional, (aka engineer), is going to put his stamp of approval on the plans.
To do otherwise, is quite frankly…criminal.







