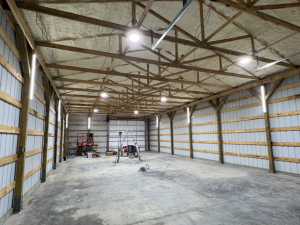This Wednesday the Pole Barn Guru answers reader questions about plans to build a 4 plex, running romex wiring in a post frame structure, and the installation of foam board on walls and a better method for wall insulation.
DEAR POLE BARN GURU: Hello. I’m curious if you could help me with plans to build a 4 plex. Thank you. TIM in YAKIMA
DEAR TIM: Most certainly we can. Not only do we provide floor plans, your new building investment includes full multi-page 24” x 36” engineer sealed structural blueprints detailing the location and attachment of every piece (as well as suitable for obtaining Building Permits), the industry’s best, fully illustrated, step-by-step installation manual, and unlimited technical support from people who have actually built post frame buildings. Even better – it includes our industry leading Limited Lifetime Structural warranty!
Things Hansen Pole Buildings Does Better Than Any Other Post-Frame Building Provider
DEAR POLE BARN GURU: I can picture running romex wiring around the outside of the building posts when using bookshelf girts but I’m not clear on how that would be allowed as the the surface of the romex is only a little over one inch from the outside of the girt. Doesn’t that put it at risk of penetration by a siding screw or nail? Seems like it would just be easier to drill the post. As always, thanks for your wealth of knowledge and patience with self builders! RUSS in TILGHMAN
DEAR RUSS: Siding is in place long before you will be running wires, so there should be no reason to have a siding fastener hit a wire. Think of a hole being drilled through as being an “open knot”. Lumber grading rules refer to these as being “Unsound or Loose Knots and Holes” due to any cause.
For #2 graded lumber holes may be no less than every two feet and up to 5/8” diameter in a 2” nominal face; 7/8” in a 3” nominal face; 1-1/4” for 4”; 1-1/2” for 6”; 2” for 8” and 2-12” for 10”.
For other (higher) grades holes may be no less than every three feet and up to ½” diameter in a 2” nominal face; ¾” in a 3” nominal face; 1” for 4”; 1-1/4” for 6” and 1-1/2” for 8” and wider.
DEAR POLE BARN GURU: How do I install foam board insulation on the metal walls of my pole barn? DONALD in SOUTH WALES
DEAR DONALD: This would be way down on my list of ways to insulate building walls.
Why? Too difficult to get a 100% air seal.
Assuming you already own it – cut tight to fit between external girts, glue to steel siding, tape all seams to try to get an air seal. You will need to cover interior with inflammable materials as foam board cannot and should not be left exposed.

Me – I would use Rockwool batts with an interior vapor barrier
 DEAR SAM: Think of a hole being drilled through as being an “open knot”. Lumber grading rules refer to these as being “Unsound or Loose Knots and Holes” due to any cause. Most structural framing – like wall girts and roof purlins or posts and timbers are graded as Number 2.
DEAR SAM: Think of a hole being drilled through as being an “open knot”. Lumber grading rules refer to these as being “Unsound or Loose Knots and Holes” due to any cause. Most structural framing – like wall girts and roof purlins or posts and timbers are graded as Number 2.





