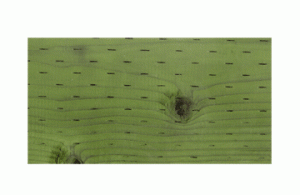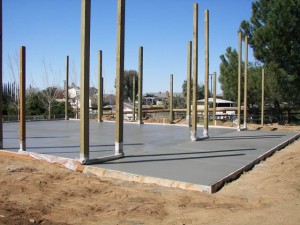This week the Pole barn Guru answers reader questions regarding a 6ft attic space over a 30×44 pole barn, the most “cost effective” method to build, and the point at which a post increased from a 6×6 to a 6×8.
DEAR POLE BARN GURU: We want a decent-height (a bit over 6ft) attic space in our 30×44 pole barn (on a concrete slab foundation), can we use steel trusses or would wood trusses be a better option for this? The ground floor ceiling height is 8ft. Thnx for the help. RON in TONEY
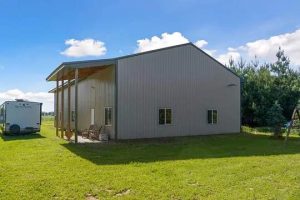 DEAR RON: Lots of possible design solutions available. To begin with, I would recommend wood trusses – should you ever want to finish a ceiling, or if you want to have a product fabricated under strict quality control standards, then wood trusses are your best choice. On to options…. #1 My favorite. Make your building tall enough to have a full second floor. This will give you greatest usable space and best resale value. By using prefabricated wood floor trusses, you can still have a clearspan floor (no posts below) and it provides an unencumbered space below without columns to dodge. Yes, it will be a greater investment, but one you will probably never regret. #2 Prefab wood ‘bonus room’ trusses. With a steep enough slope (roughly 8/12) you can end up with an eight foot ceiling height at center and a room roughly 10-12 feet in width. For amount of space being gained, this is a fairly costly design solution. #3 Increase sidewall height and use scissor trusses to allow for a central mezzanine supported by columns. While likely to be your least expensive design solution, you will be faced with columns below (unless opting to again add in floor trusses.
DEAR RON: Lots of possible design solutions available. To begin with, I would recommend wood trusses – should you ever want to finish a ceiling, or if you want to have a product fabricated under strict quality control standards, then wood trusses are your best choice. On to options…. #1 My favorite. Make your building tall enough to have a full second floor. This will give you greatest usable space and best resale value. By using prefabricated wood floor trusses, you can still have a clearspan floor (no posts below) and it provides an unencumbered space below without columns to dodge. Yes, it will be a greater investment, but one you will probably never regret. #2 Prefab wood ‘bonus room’ trusses. With a steep enough slope (roughly 8/12) you can end up with an eight foot ceiling height at center and a room roughly 10-12 feet in width. For amount of space being gained, this is a fairly costly design solution. #3 Increase sidewall height and use scissor trusses to allow for a central mezzanine supported by columns. While likely to be your least expensive design solution, you will be faced with columns below (unless opting to again add in floor trusses.
DEAR POLE BARN GURU: What is the most cost efficient size to build (Can I save money by buying a specific width/ length/ height?) What are the pros and cons of choosing metal frame or post frame? Is it still true that you can add square footage more affordably by building up (adding a second floor)? Can you put a basement under a Barn House? ANNIE in FORT LUPTON
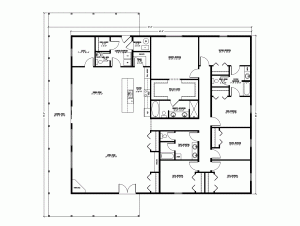 DEAR ANNIE: As you get closest to square, your costs per square foot will decrease slightly. This is due to having less exterior wall surface, although it does not necessarily lend itself best to layout of rooms. For post frame construction, your most efficient use of materials typically comes from multiples of 12 feet in width and length. Work from inside out – do not try to fit your wants and needs within a pre-ordained box just because someone said using a “standard” size might be cheaper. Differences in dimensions from “standard” are pennies per square foot, not dollars. Post frame will always be your most cost effective structural design solution: https://hansenpolebuildings.com/2022/01/why-your-new-barndominium-should-be-post-frame/ Two story is not necessarily your least expensive design solution: https://www.hansenpolebuildings.com/2020/02/barndominium-one-story-or-two/ And yes, fully engineered post frame buildings can include a full, partial or walk-out basement: https://www.hansenpolebuildings.com/2020/02/barndominium-on-a-daylight-basement/
DEAR ANNIE: As you get closest to square, your costs per square foot will decrease slightly. This is due to having less exterior wall surface, although it does not necessarily lend itself best to layout of rooms. For post frame construction, your most efficient use of materials typically comes from multiples of 12 feet in width and length. Work from inside out – do not try to fit your wants and needs within a pre-ordained box just because someone said using a “standard” size might be cheaper. Differences in dimensions from “standard” are pennies per square foot, not dollars. Post frame will always be your most cost effective structural design solution: https://hansenpolebuildings.com/2022/01/why-your-new-barndominium-should-be-post-frame/ Two story is not necessarily your least expensive design solution: https://www.hansenpolebuildings.com/2020/02/barndominium-one-story-or-two/ And yes, fully engineered post frame buildings can include a full, partial or walk-out basement: https://www.hansenpolebuildings.com/2020/02/barndominium-on-a-daylight-basement/
DEAR POLE BARN GURU: At what point do the post size change from 6×6 to 8×8, thanks. JEFF in SOUTH HAVEN
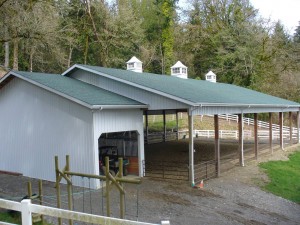 DEAR JEFF: If erecting a roof only “pavilion” style post frame building, column dimensions are often dictated by L/d ratio as there is no wind load on totally open sidewalls. “L” is unsupported length of column (grade or top of concrete slab to bottom of truss connection), divided by least dimension of column. Playing a part in this is a factor known as Ke. Ke is determined by fixity of columns. On a roof only structure, columns act as cantilevers (think of a diving board), so Ke = 2.1. Looking at your 5-1/2″ square 6×6, 5.5″ x 50 / 2.1 = 130.95″ (or just under 10’11”). This means at an unsupported length of 11 feet, a 6×6 would fail. Obviously, truss span, spacing, and loads from dead, wind and any snow must be properly factored into equations to be verified by your building’s engineer. Adding an eave sidewall (or sidewalls) with open endwalls will cause bending forces to fail most 6×6 columns at lesser heights.
DEAR JEFF: If erecting a roof only “pavilion” style post frame building, column dimensions are often dictated by L/d ratio as there is no wind load on totally open sidewalls. “L” is unsupported length of column (grade or top of concrete slab to bottom of truss connection), divided by least dimension of column. Playing a part in this is a factor known as Ke. Ke is determined by fixity of columns. On a roof only structure, columns act as cantilevers (think of a diving board), so Ke = 2.1. Looking at your 5-1/2″ square 6×6, 5.5″ x 50 / 2.1 = 130.95″ (or just under 10’11”). This means at an unsupported length of 11 feet, a 6×6 would fail. Obviously, truss span, spacing, and loads from dead, wind and any snow must be properly factored into equations to be verified by your building’s engineer. Adding an eave sidewall (or sidewalls) with open endwalls will cause bending forces to fail most 6×6 columns at lesser heights.

 DEAR POLE BARN GURU: I’ve had my 2, 12 x 12 panel doors blow out and my roof dropped 1/4 mile away twice in 2 years. I’m thinking barn doors to maybe be a good idea for my door replacement this time as they mount outside, which will make it much harder for the wind to bend them. Do you make or can you suggest a door to replace these doors this time that will not get blown out by the wind? Thanks for your time and trouble. JOHN in SOLANO
DEAR POLE BARN GURU: I’ve had my 2, 12 x 12 panel doors blow out and my roof dropped 1/4 mile away twice in 2 years. I’m thinking barn doors to maybe be a good idea for my door replacement this time as they mount outside, which will make it much harder for the wind to bend them. Do you make or can you suggest a door to replace these doors this time that will not get blown out by the wind? Thanks for your time and trouble. JOHN in SOLANO DEAR CHRIS: Closed cell spray foam is a great product, however it would not be my first choice for your climate zone. For best results, closed cell spray foam should be two inches or thicker to prevent condensation, and applied directly to the roof and wall steel. Hopefully you have a well-sealed vapor barrier beneath your building’s slab. With closed cell spray foam, you may experience condensation on your building’s interior, so do not be surprised should you have to mechanically dehumidify. Unless specified as necessary on your engineer sealed building plans, you should not add plywood or OSB to your roof system, as it will add unexpected dead loads to your building system.
DEAR CHRIS: Closed cell spray foam is a great product, however it would not be my first choice for your climate zone. For best results, closed cell spray foam should be two inches or thicker to prevent condensation, and applied directly to the roof and wall steel. Hopefully you have a well-sealed vapor barrier beneath your building’s slab. With closed cell spray foam, you may experience condensation on your building’s interior, so do not be surprised should you have to mechanically dehumidify. Unless specified as necessary on your engineer sealed building plans, you should not add plywood or OSB to your roof system, as it will add unexpected dead loads to your building system.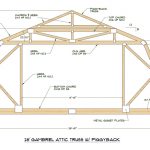 DEAR POLE BARN GURU: Hello. We are wanting to build a 2 story pole barn winery. First floor winery and second would be air-bnb type rental. We aren’t sure if we should use attic truss or complete the build with a traditional second floor. Cost is probably biggest concern. Space second as we know attic truss would be less room. Would you do an attic truss or traditional 2nd floor type build and roughly cost difference between the 2? Building size will be roughly 40×60. Thank you for your time. CRAIG in ROCK CREEK
DEAR POLE BARN GURU: Hello. We are wanting to build a 2 story pole barn winery. First floor winery and second would be air-bnb type rental. We aren’t sure if we should use attic truss or complete the build with a traditional second floor. Cost is probably biggest concern. Space second as we know attic truss would be less room. Would you do an attic truss or traditional 2nd floor type build and roughly cost difference between the 2? Building size will be roughly 40×60. Thank you for your time. CRAIG in ROCK CREEK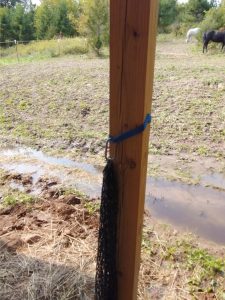 DEAR POLE BARN GURU: I built a pole barn for my r/v a couple of years ago. I used 4×4 for my posts with a metal roof and purlins with no siding. The posts are set 3′ into the soil with no concrete. Posts are 10′ out of the ground. When we get a strong wind the posts bend slightly at ground level allowing the structure to flex. Is there a way to add strength to the posts or do I need to replace with a larger size post and should I embed the post in concrete or will it rot? MARK in BRADENTON
DEAR POLE BARN GURU: I built a pole barn for my r/v a couple of years ago. I used 4×4 for my posts with a metal roof and purlins with no siding. The posts are set 3′ into the soil with no concrete. Posts are 10′ out of the ground. When we get a strong wind the posts bend slightly at ground level allowing the structure to flex. Is there a way to add strength to the posts or do I need to replace with a larger size post and should I embed the post in concrete or will it rot? MARK in BRADENTON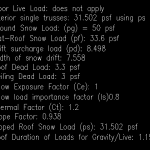 Me, “You would have to write one and they will be very complex due to the tremendous number of variables involved. I’ve thought about having a Wall Girt calculator on our website for Building Officials to use and the reality is, it is a huge undertaking. For it alone, requires all of the building dimensions including roof slope, is building enclosed or partially enclosed? Which means one has to know if doors are wind rated, and where they are placed. Also makes a difference as to where girts are located on building as wind forces are greater at corners. If girts are barn style on outside of columns, do they span a single bay or multiple bays? Then one has to account for lumber species differences as well as visual vs. machine grading.
Me, “You would have to write one and they will be very complex due to the tremendous number of variables involved. I’ve thought about having a Wall Girt calculator on our website for Building Officials to use and the reality is, it is a huge undertaking. For it alone, requires all of the building dimensions including roof slope, is building enclosed or partially enclosed? Which means one has to know if doors are wind rated, and where they are placed. Also makes a difference as to where girts are located on building as wind forces are greater at corners. If girts are barn style on outside of columns, do they span a single bay or multiple bays? Then one has to account for lumber species differences as well as visual vs. machine grading.