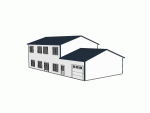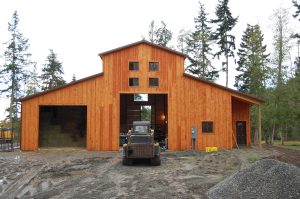In this Wednesday’s Ask the Guru, Mike answers reader questions about the use of bituthene to wrap the bottom of posts in addition to the treatment, the possibility of a two-story post frame building, and if one can convert an existing Hansen Building into a “barndominium” (residential unit).
 DEAR POLE BARN GURU: Hi Mike, getting ready to build a pole barn and I have some bituthene I’ve been saving. The bottom of the posts are treated but I was going to wrap them in the bituthene as well to protect. Obviously this could potentially trap moisture in the post as well creating more problems than it solves. As long as the posts are dry do you see a problem with wrapping them? Thanks! TRAVIS in ELIZABETH
DEAR POLE BARN GURU: Hi Mike, getting ready to build a pole barn and I have some bituthene I’ve been saving. The bottom of the posts are treated but I was going to wrap them in the bituthene as well to protect. Obviously this could potentially trap moisture in the post as well creating more problems than it solves. As long as the posts are dry do you see a problem with wrapping them? Thanks! TRAVIS in ELIZABETH
DEAR TRAVIS: Properly pressure preservative treated columns (UC-4B rated) should last in ground for your grandchildren’s grandchildren to be able to enjoy this building. Provided columns are dry (and kept dry during construction), wrapping them with a complete seal should not negatively impact their performance.
 DEAR POLE BARN GURU: Do you have an two story options? I’m looking for a two-story barn kit that is approximately 40×60. Thanks. KRISTIN in JENISON
DEAR POLE BARN GURU: Do you have an two story options? I’m looking for a two-story barn kit that is approximately 40×60. Thanks. KRISTIN in JENISON
DEAR KRISTIN: We have provided a plethora of two-story buildings to our clients all across America. (Photos of a few of them are available here: https://www.hansenpolebuildings.com/gallery/homes/). We can provide up to three stories and 40 foot sidewalls (or four stories and 50 foot sidewalls with fire suppression sprinklers)
 DEAR POLE BARN GURU: Good morning. I have a question about the project-11-1106. I now own this property and have two questions below.
DEAR POLE BARN GURU: Good morning. I have a question about the project-11-1106. I now own this property and have two questions below.
1. Is this barn eligible for barndominium conversion? If so, do you have architects/engineers that you can recommend in the area?
2. If it stays as a barn, I’m planning to insulate it will Rockwool R23 comfortbatt. Do you have any recommendations how to properly get this done without causing any issues with moisture and I structure?
Thank you for making this “ask the guru” available. I will appreciate any guidance you can provide since you are more familiar with the structure of this barn/r, AMIE in OAK HARBOR
DEAR AMIE: Thank you for reaching out and for your kind words. This particular building was engineered to 2009 IBC requirements as a low-risk structure. In order to convert to a barndominium, it would need to be assessed and engineered to 2018 IRC with Washington State Amendments. If submission is on or after March 15, 2024 then 2021 Code would apply. We could work with this building’s original E.O.R. (Engineer of Record) in order to make this happen, however it may not be cost effective due to possible needed repairs to reach upgrade requirements. This would need to be done on a time basis, with an upfront nonrefundable retainer, as a fair amount of analysis will need to be done, as well as drafting and engineering costs.
In any case, adding of insulation and appropriate vapor barriers of any sort could result in excess humidity concerns and you should entertain involving an experienced HVAC provider to discuss mechanical dehumidification.






