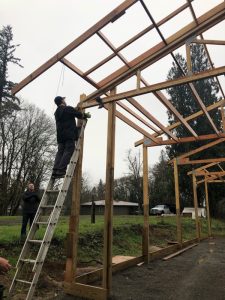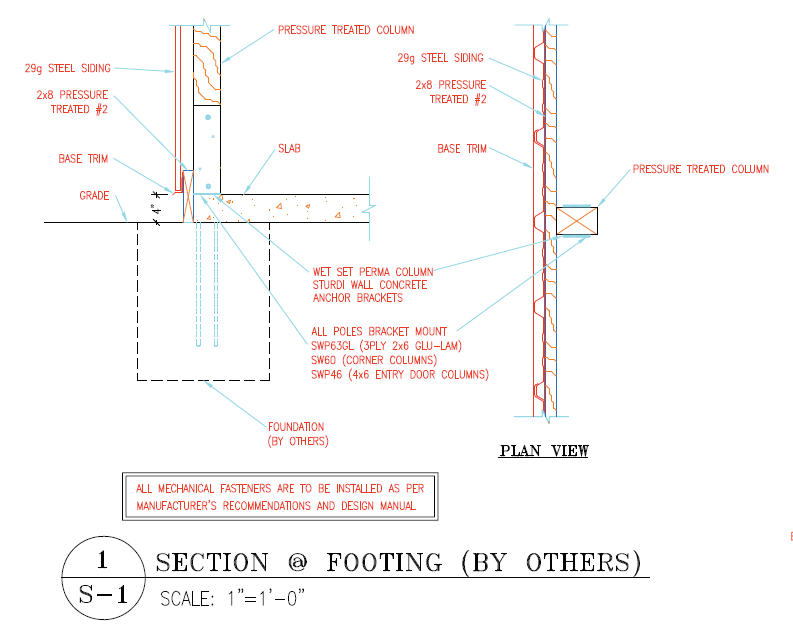Today’s Pole Barn Guru discusses finding a builder or DIY, posts in the ground or use wet set brackets, and whether or not to remodel or to rebuild a new structure.
DEAR POLE BARN GURU: Thank you for this great website.
I have learned so much reviewing the blog articles.
I will definitely buy one of your kits (I have submitted an initial request today)
My only concern is finding a qualified builder to put it up.
Thank you again for sharing all your knowledge
Looking forward to working with you all :). TODD in MONERA
DEAR TODD: Thank you for your very kind words.
 Keep in mind, all of our buildings are designed for the average person who can and will read English to successfully erect their own beautiful building. Most of our clients do build their own and frankly do beautiful work – better than what they can pay for in most instances. Your Hansen Pole Buildings’ Designer can assist you in finding one or more possible builders, should you not have the time or inclination to assemble yourself. You will want to properly vet them out and follow this guide: https://www.hansenpolebuildings.com/2018/04/vetting-building-contractor/.
Keep in mind, all of our buildings are designed for the average person who can and will read English to successfully erect their own beautiful building. Most of our clients do build their own and frankly do beautiful work – better than what they can pay for in most instances. Your Hansen Pole Buildings’ Designer can assist you in finding one or more possible builders, should you not have the time or inclination to assemble yourself. You will want to properly vet them out and follow this guide: https://www.hansenpolebuildings.com/2018/04/vetting-building-contractor/.
DEAR POLE BARN GURU: Posts in the ground versus above grade or on the slab – After inquiring about mortgages for a “Pole Barn” house I was informed that if I put the posts in the ground the interest rate would be higher (approx 2%) versus having the posts on top of the slab or above grade by using something like the Perma Columns with Sturdi-Wall Brackets or using the Sturdi-Wall Brackets (wet set or placed after the concrete is poured). My question is — If I pour a 24″ column say 4 foot deep(of course engineer designed) and Wet Set the Sturdi-Wall brackets into the concrete column – How do I install 2″ styrofoam insulation vertically 2 foot down the side of the slab? STEVE in WHEATFIELD

DEAR STEVE: It is unfortunate lenders just do not understand longevity of properly pressure preservative treated wood. Moving forward, most economical solution for above ground is poured piers with wet set brackets. This is a regularly used option we offer. You can install insulation boards on exterior of splash plank, from below base trim down. Your foam insulation does not have to be in direct contact with your slab on grade – you just need to create an adequate thermal break.
DEAR POLE BARN GURU: Just bought a property with an old pole barn and I want a workshop and storage and assume restoring the barn is my best bet, partially because I am not sure of what I would be getting into if I built a new barn dealing with the local planning people who seem not to be able to give straight answers. The existing building seems to have good structure and the poles seem to be similar to telephone poles. The siding is old metal that was nailed on. There are sliding doors that are in bad shape, one half gone, and they seem stuck. I would like to make a second floor inside the barn and assume I could do something like an interior deck. Also want to concrete the floor. Any suggestions? DOUG in LOUISVILLE
 DEAR DOUG: Before making a decision, I would ask to meet face-to-face with your Planning Department Director and get some clear answers (and in writing). My guess is worst case will be you can replace your old pole barn with a comparably sized new post frame building.
DEAR DOUG: Before making a decision, I would ask to meet face-to-face with your Planning Department Director and get some clear answers (and in writing). My guess is worst case will be you can replace your old pole barn with a comparably sized new post frame building.
In regards to what you have – rarely will an old pole barn be adequate in design to meet current Building Code standards. If you do decide (or have no other option) to restore the barn, you should invest in a Registered Professional Engineer to do a thorough inspection of what you have and provide any structural modifications needing to be done to insure you are not throwing good money after bad.
Having been involved in several remodels, unless work to be done is minor, you are normally best to dig a big hole and push your old barn into it.






