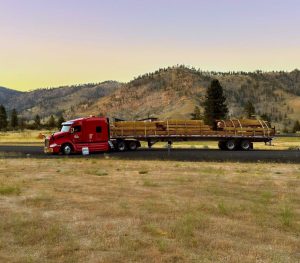Winter before last, a large Midwest post frame building construction company invited us to visit their offices. This was an opportunity too good to pass up, especially as one of their offerings (at the time) was a precut DIY pole building kit package.
Having spent three decades involved in the design and sales of over 14,000 buildings, I was curious as to how successful this program was.
Unlike milled steel components, wood is organic and with organic products comes a degree of variability. Even kiln dried wood is subject to varying degrees of shrinkage, warp, cup and twist, which when compounded in the length, width and height of a building could result in some challenges if all pieces were precut.
 Back to “the other guys”…..they explained they seriously were precutting all of the pieces, placing labels on them and spray painting ends of boards. I happened to notice the pricing of the precut buildings, was pushing the price I would expect to see fully constructed buildings at. One thing which they could not explain to my satisfaction was – what happens if a post is set wrong by even ½ of an inch?
Back to “the other guys”…..they explained they seriously were precutting all of the pieces, placing labels on them and spray painting ends of boards. I happened to notice the pricing of the precut buildings, was pushing the price I would expect to see fully constructed buildings at. One thing which they could not explain to my satisfaction was – what happens if a post is set wrong by even ½ of an inch?
I recently visiting their website, and can’t find the pre-cut DIY Pole Building Kit packages offered any more….interesting.
Frequently potential clients will ask me, with concern in the voices, how much cutting IS going to be involved in constructing their own new Hansen Buildings’ pole building?
This is a very broad question, as the amount of cutting required will depend upon the complexity and features of the building. Construct a building with all columns at 2’ multiples on center and overall lengths and widths being multiples of 3 and cutting is reduced. Pick odd dimensions and column spacings, with lots of door and window openings, expect to cut more.
So what does have to be cut?
After the wall columns are set and the trusses are in place, any column portion which extends above the plane of the roof will need to be trimmed off with a saw.
Most buildings utilize prefabricated roof trusses, no cutting required with them. On buildings with side sheds or wings, rafters will need to be cut.
Assuming columns along the length of the building are set to even spacings, a circular saw makes quick work of cutting off the thickness of a pair of trusses from the overall length of the board.
Wall girts will need to be cut to length to fit between columns and a lot of blocks to support the ends of the girts need to be cut – however they are all cut to equal lengths, so it goes quick and is fairly mindless.
When all of the wood members are cut or trimmed, the scrap materials for even a good sized building probably won’t cover an area the size of a card table. For those of you who are too young to remember card tables – they were not that large!
In most cases, all of the roof and wall steel is shipped precut to length. On peaked ends of buildings, the angle of the roof slope needs to be cut on the top edge. Other places steel will need to be cut are around door and window openings. Keep in mind, anywhere a field cut needs to be done on the steel, a piece of trim has been provided which will cover the cut edge. These cuts do not have to be perfect, just fairly close to the right size.
The DIY pole building kit concept itself was designed for a minimum of waste and the ability for people with limited skills and equipment to be able to successfully construct their own buildings. These precepts have not changed over the decades.
I’ve had geriatrics approaching 80 years, fathers and their daughters, and even women only successfully construct their own beautiful pole buildings. When the job was done, none of them ever complained about how many pieces they had to cut. Instead they all universally take pride in the jobs they have done and the beautiful buildings they have completed!






