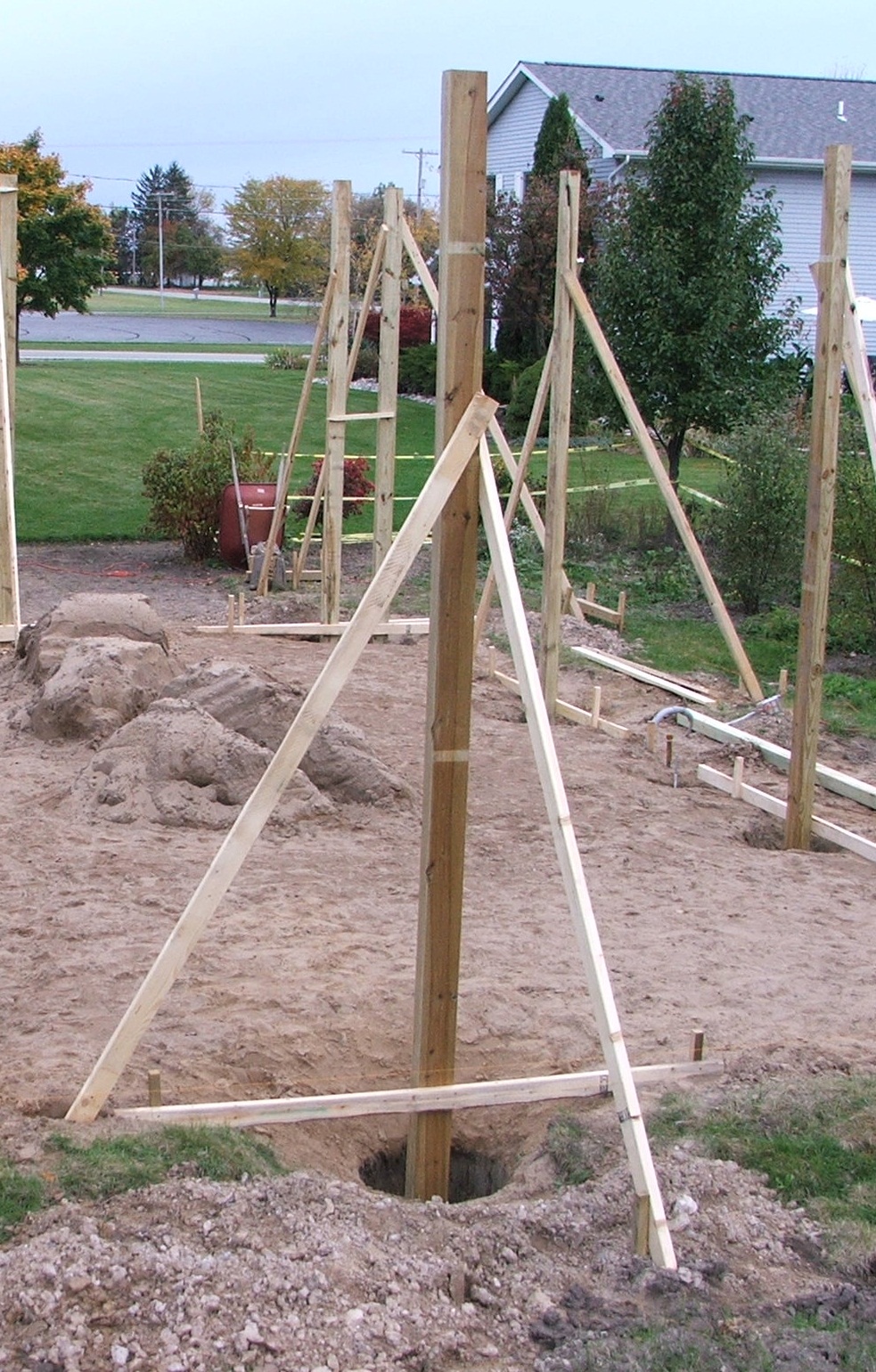“One-pour” Post Frame Concrete Footings and Bottom Collars

As originally engineered Hansen Pole Buildings’ column encasement design, had pressure preservative columns placed to the bottom of an augured hole. Pre-mix concrete was then poured around each column’s lower 16-18 inches to form a bottom collar. Concrete to wood’s bond strength was sufficient to enable this assembly to resist both gravitational forces (settling) as well as uplift.
For further reading on concrete to wood bond strength: https://www.hansenpolebuildings.com/blog/2013/04/pole-barn-post-in-concrete/
There were, however, a few Building Officials who just could not wrap their heads around this as a design solution – they wanted to see concrete underneath columns. Prescriptive Building Codes do mandate for a minimum six inch thick concrete footing below bearing walls and load supporting columns, contributing to this effect.
Reader DENNIS in SALT LAKE CITY triggered this article as he writes:
“I see that you are a proponent of monolithic concrete pours around the vertical posts for your buildings. You have suggested a basket as one way to raise the post 8″ for the footing space. Since I don’t wish to purchase the baskets, how do you recommend suspending the posts at the correct level so all the post tops are level with each other and a monolithic pour can be accomplished?”
Mike the Pole Barn Guru writes:
In response to our friendly Building Officials, Plans’ Examiners and Field Inspectors, we had previously flicked switches on our creative light bulbs to arrive at an engineered solution – we changed our design so column bases “float” eight inches above the bottom of holes, prior to concrete being poured.
Unlike my caricature, levitation is not involved in this process what-so-ever. By nailing a “to be used later in construction” framing member temporarily across each column, at appropriate depth, it makes for a relatively easy design solution.
Once building columns are set in place, it allows for premix concrete to be poured in one simple step both under the column base as well as up sides to create a bottom collar.
This, and all other construction tips and procedures are fully outlined in Hansen Pole Buildings’ roughly 500 hundred page Construction Manual, furnished both electronically and as a hard copy with every new building.






