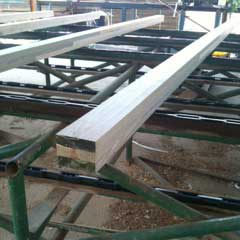This week the Pole Barn Guru answers reader questions about potential moisture issue when adding insulation to walls with a radiant barrier, advice about in-ground use poles, and replacing old sliding doors.
DEAR POLE BARN GURU: I have a pole barn on a concrete slab with footers. My 6×6 are anchored down and have a 2×6 plate down the perimeter of my living area. Foam under all the wood. I have radiant barrier on the outside of the walls 2×4 are over it then metal, so I have a air gap between the metal and radiant barrier. I’m adding R19 insulation it will touch the radiant barrier. And then drywall over the insulation. So you think Moisture will form under my drywall. I will have some air flow in my attic on top of my wall insulation it can breathe some.
Thank you. SONNY in MARYVILLE
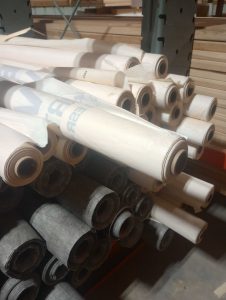 DEAR SONNY: Your radiant barrier acts as a vapor barrier. In order to prevent moisture from being trapped within your wall cavity you will want to use unfaced batts. I would recommend rock wool, rather than fiberglass or cellulose, as it is unaffected by moisture. Do not add an internal vapor barrier or retarder (such as clear poly).
DEAR SONNY: Your radiant barrier acts as a vapor barrier. In order to prevent moisture from being trapped within your wall cavity you will want to use unfaced batts. I would recommend rock wool, rather than fiberglass or cellulose, as it is unaffected by moisture. Do not add an internal vapor barrier or retarder (such as clear poly).
Having the radiant barrier forces your walls to dry to inside. If you did not place a well-sealed vapor barrier underneath your slab, you should seal it to minimize moisture coming up through your concrete. Depending upon how you have insulated and vented your attic space, you may need to add mechanical dehumidification to prevent mold growth.
You also should not have air flow from your wall into your roof, consider adding fire blocking in order to meet Code requirements https://www.hansenpolebuildings.com/2022/08/fireblocking-and-firestops/
DEAR POLE BARN GURU: Morning guru sir. I have been neck deep trying to plan our building. We are relocating to eastern Tennessee. A lot of people are saying to never put wood poles in the ground. What are your thoughts on this and how should I plan the foundation part of my build? It is a 2600 square foot single level with an almost as large garage. Thanks STEPHEN in CARVER
 DEAR STEPHEN: I would have absolutely no qualms about using properly pressure preservative treated (UC-4B rated) columns in ground. Personally, my lovely bride and I live in an 8000 square foot finished, million dollar post frame shouse (shop/house) with embedded columns. I have also built (yes, me) two post frame buildings in Eastern Tennessee – one for my eldest son in Maryville (read about it here: https://www.hansenpolebuildings.com/2012/05/building-design-2/), the other in Happy Valley (an entire series of articles on this particular build begins here: https://www.hansenpolebuildings.com/2012/07/construction-time-2/). Both of these buildings used embedded columns and I predict these buildings will be standing long after my eventual demise (and will probably outlive my grandchildren and their grandchildren).
DEAR STEPHEN: I would have absolutely no qualms about using properly pressure preservative treated (UC-4B rated) columns in ground. Personally, my lovely bride and I live in an 8000 square foot finished, million dollar post frame shouse (shop/house) with embedded columns. I have also built (yes, me) two post frame buildings in Eastern Tennessee – one for my eldest son in Maryville (read about it here: https://www.hansenpolebuildings.com/2012/05/building-design-2/), the other in Happy Valley (an entire series of articles on this particular build begins here: https://www.hansenpolebuildings.com/2012/07/construction-time-2/). Both of these buildings used embedded columns and I predict these buildings will be standing long after my eventual demise (and will probably outlive my grandchildren and their grandchildren).
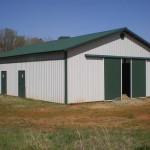 DEAR POLE BARN GURU: I have a pole barn and need the outside sliding doors replaced. There are two doors and they’re each 10′ high, 8′ wide, and 1-2/3″ thick. Do you do this kind of work? ANDY in MIAMISBURG
DEAR POLE BARN GURU: I have a pole barn and need the outside sliding doors replaced. There are two doors and they’re each 10′ high, 8′ wide, and 1-2/3″ thick. Do you do this kind of work? ANDY in MIAMISBURG
DEAR ANDY: Thank you for reaching out to us. We are not contractors in any state and only provide materials for sliding doors along with our complete building kits. We would suggest you post this on your nearly Craigslist, under “gigs”.
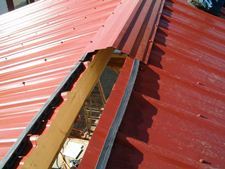 DEAR POLE BARN GURU: I have a barn that doesn’t have soffit vents but it does have a ridge vent. I installed reflective insulation which seems to have dropped the temperature quite a bit. I also have a gable powered fan that does 2000 CFM. However it is about 8 to 10 feet lower than the ridge vent. Are these two things fighting each other do you think or should I take a pipe and vent it up to my ridge vent and to my fan to take the hot air out from the top or should I turn my gable fan off completely.
DEAR POLE BARN GURU: I have a barn that doesn’t have soffit vents but it does have a ridge vent. I installed reflective insulation which seems to have dropped the temperature quite a bit. I also have a gable powered fan that does 2000 CFM. However it is about 8 to 10 feet lower than the ridge vent. Are these two things fighting each other do you think or should I take a pipe and vent it up to my ridge vent and to my fan to take the hot air out from the top or should I turn my gable fan off completely. DEAR LOUIE: Drives me absolutely bonkers when providers or builders make no true efforts to advise customers on perils of condensation and how to prevent it. So easily, and inexpensively, done at time of construction.
DEAR LOUIE: Drives me absolutely bonkers when providers or builders make no true efforts to advise customers on perils of condensation and how to prevent it. So easily, and inexpensively, done at time of construction. DEAR DENNIS: Properly pressure preservative treated columns, embedded in ground are unlikely to decay within lifetimes of anyone alive on our planet today
DEAR DENNIS: Properly pressure preservative treated columns, embedded in ground are unlikely to decay within lifetimes of anyone alive on our planet today 
 DEAR PAUL: Your pressure treated poles are starting to rot at ground level most likely because they came from a provider who did not sell you material with an adequate level of treatment (UC-4B). Most big box stores and lumberyards sadly do not inventory properly pressure preservative treated timbers (
DEAR PAUL: Your pressure treated poles are starting to rot at ground level most likely because they came from a provider who did not sell you material with an adequate level of treatment (UC-4B). Most big box stores and lumberyards sadly do not inventory properly pressure preservative treated timbers ( DEAR POLE BARN GURU: I recently put up a pole barn, 15 inches of blown in insulation in the ceiling, walls are 1.5 foam spray, then R13 bat over that. The building is 54 x 36. An insulated overhead door, walk in door, and 4 2 x 3 windows. I recently put the epoxy garage 20 x floor paint (epoxy ) on the floor. when it’s completely closed up , and you go in it, It’s very cool in normal 80 degree temps outside. it stays cool, for awhile, and nothing to shade the building. After awhile it’s not cool, after the buildings been open awhile. My guess is because no humidity is getting in the pole barn, is why it’s so cool, am I correct, and do you see any problems from what I have said? RON in DANVILLE
DEAR POLE BARN GURU: I recently put up a pole barn, 15 inches of blown in insulation in the ceiling, walls are 1.5 foam spray, then R13 bat over that. The building is 54 x 36. An insulated overhead door, walk in door, and 4 2 x 3 windows. I recently put the epoxy garage 20 x floor paint (epoxy ) on the floor. when it’s completely closed up , and you go in it, It’s very cool in normal 80 degree temps outside. it stays cool, for awhile, and nothing to shade the building. After awhile it’s not cool, after the buildings been open awhile. My guess is because no humidity is getting in the pole barn, is why it’s so cool, am I correct, and do you see any problems from what I have said? RON in DANVILLE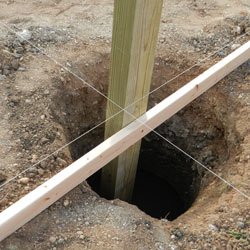 DEAR NORMA: Despite what might be voiced by naysayers – properly pressure preservative treated lumber should, under most circumstances, last longer than you and I (or our grandchildren) will be around to see. If you are curious, excavate the top eight to 12 inches of soil around one or more of the columns and check on the condition of them. We are currently adding onto our warehouse – a 40 year old post frame building. Some of the existing columns were dug alongside and it was determined there had been no noticeable decay at all. I would suspect yours will be the same.
DEAR NORMA: Despite what might be voiced by naysayers – properly pressure preservative treated lumber should, under most circumstances, last longer than you and I (or our grandchildren) will be around to see. If you are curious, excavate the top eight to 12 inches of soil around one or more of the columns and check on the condition of them. We are currently adding onto our warehouse – a 40 year old post frame building. Some of the existing columns were dug alongside and it was determined there had been no noticeable decay at all. I would suspect yours will be the same.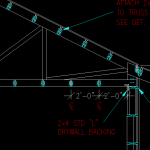
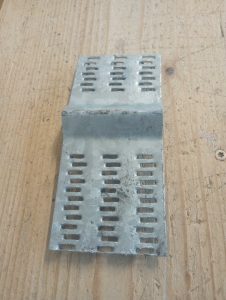 \DEAR GLENN: Hansen Pole Buildings now supplies (as a standard feature) one or more UP-Lift plates per each structural column (the required number will depend upon analysis by the Engineer of Record). It would require a significant number of large diameter nails to equal the holding power of a single UP-Lift plate. Rebar through the column might prove to be adequate, however it does involve a significant amount of effort to drill the holes through the column, cut rebar to short lengths and seal the rebar at the edges of the column to prevent water infiltration. In any case, the ultimate responsibility for design of adequate uplift resistance should be left up to the engineer who designs your building.
\DEAR GLENN: Hansen Pole Buildings now supplies (as a standard feature) one or more UP-Lift plates per each structural column (the required number will depend upon analysis by the Engineer of Record). It would require a significant number of large diameter nails to equal the holding power of a single UP-Lift plate. Rebar through the column might prove to be adequate, however it does involve a significant amount of effort to drill the holes through the column, cut rebar to short lengths and seal the rebar at the edges of the column to prevent water infiltration. In any case, the ultimate responsibility for design of adequate uplift resistance should be left up to the engineer who designs your building.