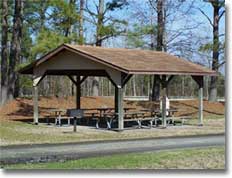When Less is More – Economical Buildings
The beauty of pole building construction includes being very affordable and being relatively easy to build.
In the affordability area – a common misconception is to construct the building as “just a roof”, with the idea of walls being installed at a later date. And this will result in a significant cost savings. In most cases – no, and in some cases, the roof only building will be even more expensive.
Huh? Why?
Pole buildings work like uni-body cars. The steel building skin (roof and wall sheathing), properly fastened to the interior framing, is doing the structural work. As siding is removed, the frame needs to carry progressively more load.
With a typically fully enclosed pole barn, the posts (wood columns) are designed as what is known as a propped cantilever. The very stiff roof transfers loads to very stiff endwalls, thence to the ground. In the calculations for structural design, the applied design loads are divided by eight.
The roof only – the columns act as a pure cantilever – like the end of a swimming pool diving board. In these calculations, the applied loads are divided by two (effectively the columns are carrying four times the load). In a pure roof only, the “slenderness” factor also comes into play, as there is no wall to brace the posts laterally (in the direction of the wall).
Greater loads carried by the columns, also mean the column embedments (the holes) are going to be larger in diameter and/or deeper. Plan on having to completely concrete backfill the holes, as opposed to just a small quantity of concrete around the base of the columns.
For very short buildings (10’ eave height and less), the structural differences between enclosed and roof only are negligible – some savings could be found in installing walls at a later date. As height increases, the issues become magnified, to a large part because in the design calculations the height of the column is squared.
While a 20’ tall wall is only twice the height of a 10’ tall wall, the applied loads are four times as great, due to the square of the heights.
Trying to find a balance in all of this? Leave the long (eave) sidewalls open, and the endwalls covered to the ground with siding. This will usually yield the best structural and least expensive design solution.







