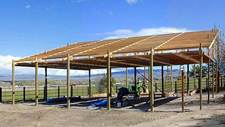Roof truss spacing seems to be a topic with no consensus. Most Americans live in traditional stick framed houses, apartments or condominiums, where roof trusses (if they were utilized, rather than using dimensional lumber rafters) are most typically spaced every two feet.
Reader CHARLIE writes:
“Dear Hansen Pole Buildings, May I ask how far apart was the Truss placement in your “Re-roofing with Shingles” article?
https://www.hansenpolebuildings.com/2012/01/re-roofing-with-shingles/
I’m considering a 24’x 36’ pole barn for a recording studio build but would need asphalt shingle type roof. I’m concerned that a suitable design would need additional rafters to meet the 7 lb/sq ft load requirement.
Most designs I have seen are showing the trusses 4’ OC.
Respectfully, Charlie”
Mike the Pole Barn Guru writes:
In this particular article roof trusses were actually spaced with a pair every 12 feet – directly aligned with sidewall columns. This style of post frame construction affords several advantages:

Fewer holes to dig. There is nothing more deflating than getting down to digging one or two last column (pole) holes and hitting a rock larger than a Volkswagon Beetle! Minimization of holes to be dug reduces chances of underground surprises.
No need for truss carriers (structural headers) between columns in order to support trusses. Structural failures are almost always due to connection issues. Truss carriers rarely have adequate fasteners from header to columns and trusses themselves are rarely anchored sufficiently to them.
By far my most read article of all time has been on pole barn truss spacing: https://www.hansenpolebuildings.com/2011/06/pole-barn-truss-spacing/.
Asphalt shingles need to be installed over asphalt impregnated paper (felt) or ice and snow shield, most usually over OSB (Oriented Strand Board) or plywood. Weak link of this system is spanning ability of this underlying sheathing.
In order to be within spanning capabilities of common sheathing, dimensional lumber roof purlins, on edge, were joist hung between truss pairs, every two feet.
When you order a post frame (pole barn) kit from Hansen Pole Buildings with asphalt shingles, we automatically have our engineers design for this added load, as well as reducing deflection criteria so you end up with a nice, smooth roof. We also take into consideration Building Code requirements to account for a future overlaid reroof (even “lifetime” shingles will not last anywhere near a lifetime).
Considering a shingled roof due to how long they are warranted? You might want to read this article first: https://www.hansenpolebuildings.com/2015/03/shingle-warranties/.






