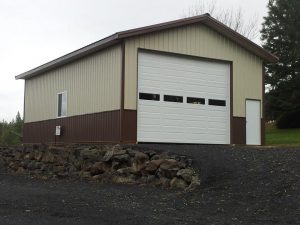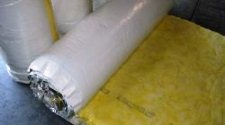Originally published by: Fine Homebuilding — May 21, 2016 by Mr. Rob Yagid, a former editor at Fine Homebuilding. Excerpted from Mr. Rob Yagid’s article with contributions from ABTG Staff.
The following article was produced and published by the source linked to above, who is solely responsible for its content. The Pole Barn Guru™ is publishing this story to raise awareness of information publicly available online and does not verify the accuracy of the author’s claims. As a consequence, The Pole Barn Guru™ cannot vouch for the validity of any facts, claims or opinions made in the article.
In an article by Rob Yagid for Fine Homebuilding, which was sponsored by Versi-Foam Systems, the question addressed is what is open cell versus closed cell foam? Rob delves into the debate about the properties of open-cell versus closed cell with the following points:
Much of the information you’ll find about spray foam is dedicated to its R-value and its permeability.
These traits have an overarching impact on the performance of open-cell and closed-cell foams. In most closed-cell foams, an HFC blowing agent is captured in the foam’s cell structure. This gas has a better thermal performance than the air-filled open-cell foam and gives it a higher overall R-value.However, while HFC-blown closed-cell foam might initially have an R-value as high as R-8 per in., as the blowing agent evaporates through the cell walls and is replaced by air, its R-value diminishes.
Closed-cell foam’s “aged” R-value is roughly R-6 per inch. Some manufacturers produce water-blown closed-cell foams. These foams have the same performance properties as HFC-blown foam, but slightly lower R-values at around R-5.5 per in.
Closed-cell foam’s greater density, 2 lb. per cu. ft. compared with open cell’s 1⁄2 lb. per cu. ft., also increases its R-value and offers it the rigidity that open cell foam lacks.
Structural testing, by a variety of spray foam manufacturers has confirmed that closed-cell foam increases the lateral shear and wind pressure strength of conventionally framed walls. Closed cell foam also has a low vapor permeability rating (roughly 0.5 perms at a thickness of 3 in.) and is considered a class-II vapor retarder, meaning that it’s semi impermeable.
Open-cell foam has a greater expansion rate than closed-cell foam. It expands 100 times its initial volume (closed-cell foam expands only 30 times its initial volume), so less of the foam is needed to insulate a house.
Although both foams will dry if they ever get wet, open-cell foam is vapor permeable and dries much faster than closed-cell foam.
Open cell’s one major weakness is its lower R-value, roughly R-3.5 per in. This means that when used in a 2×4 exterior wall, it will create an assembly that’s approximately only R-12, which won’t meet code in most parts of the country.
Spray polyurethane-foam manufacturers can rely upon several facts when it comes to marketing their products. According to the U.S. Department of Energy, up to 30% of a home’s heating and cooling costs are attributed to air leakage. Spray polyurethane foam is an effective air barrier and significantly reduces energy loss. Combined with a higher thermal resistance (R-value) than most other forms of insulation, it’s no wonder spray foam is often relied on to help make houses ultra-efficient. The key to proper use is knowing your climate, construction practice, wall and roof assembly types and building code requirements with a particular focus on continuous insulation. For more resources on the value of spray foam, visit continuousinsulation.org.
 The most common yardstick for measuring insulation performance will be R value, but there’s a problem. Insulation packaging shows lab analysis of R values, but it’s based upon used testing completely eliminating air movement from results. This matters a lot with fluffy insulation materials because air movement greatly lowers real-world insulation performance. Drafts and air currents often happen within wall cavities and attics and this will be why real-world insulation performance can be significantly lower than advertised values.
The most common yardstick for measuring insulation performance will be R value, but there’s a problem. Insulation packaging shows lab analysis of R values, but it’s based upon used testing completely eliminating air movement from results. This matters a lot with fluffy insulation materials because air movement greatly lowers real-world insulation performance. Drafts and air currents often happen within wall cavities and attics and this will be why real-world insulation performance can be significantly lower than advertised values. Consider this – insulated overhead doors are using polyurethane, which has an initial R-value of maybe as much as 7.5 per inch, however the R-value does decrease with age so a more realistic high end “aged” R-value would probably be closer to 6.5 per inch.
Consider this – insulated overhead doors are using polyurethane, which has an initial R-value of maybe as much as 7.5 per inch, however the R-value does decrease with age so a more realistic high end “aged” R-value would probably be closer to 6.5 per inch.
 The client’s Hansen Pole Buildings’ Designer Rick forwarded to me the information they were provided by the folks at Menard’s (
The client’s Hansen Pole Buildings’ Designer Rick forwarded to me the information they were provided by the folks at Menard’s (





