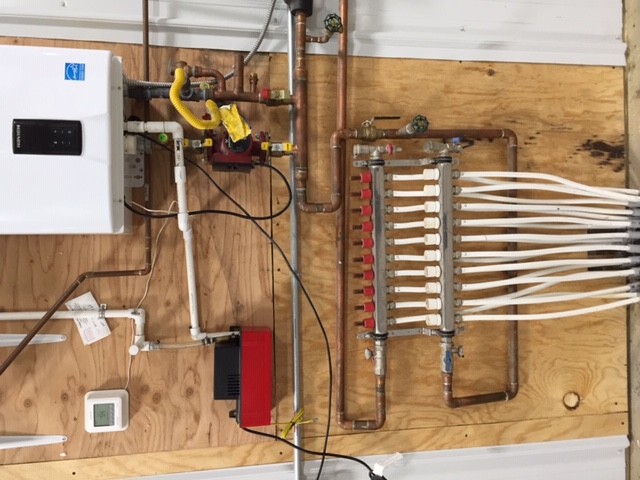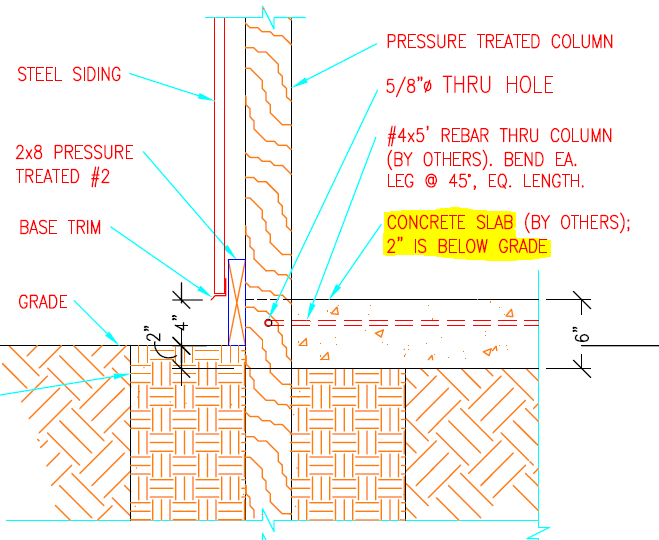Isolating Heated and Unheated Barndominium Concrete Floors
Loyal reader MIKE in COUPEVILLE writes:
“I see you recently posted a detailed drawing on insulating the perimeter of a pole barn, very helpful.
https://www.hansenpolebuildings.com/2020/03/meeting-barndominium-slab-requirements/
I’m currently looking at purchasing a large pole barn, it will be 84’x42′ with posts 12′ apart. I plan to make 2 of the 12’x42′ bays on one end a heated living quarters in the near future. I’m curious how you would propose to insulate/isolate the 4” slab of the heated living quarter’s side from the unheated shop/garage side. I’m thinking more 2” high density foam laid vertically basically making them two separate slabs one 24’x42′ for the heated living quarters and the other 60’x42′ for the unheated shop. The issue I see with this method is it is effectively separating the slabs and I’m assuming the engineering of the building, I’m especially concerned about this because the insulation/break would be the whole 42′ width of the slab and right where the 12′ on center posts are. Will this method compromise the structural integrity of the building? Will your engineers call it out in the plans if asked to? Or is there some other way to insulate the slab between heated and unheated portions of a build?
Thanks for your time and I’ve enjoyed reading many of your blog posts.”
Mike the Pole Barn Guru responds:
Thank you for being a loyal reader and for your kind words, they are appreciated.
One question I have often asked clients is, “Do you mind if I treat your building as if it was going to be my own”?
If your building was going to be mine, I would place vertical wall insulation around the building’s entire perimeter. This shop may be unheated today, but it would not take me very many winters of working in it to decide I want heat in it. I would also put rigid insulation under my entire floor surface as well as pex-al-pex tubes for radiant heat – divided into zones so shop and living quarters could be heated independent of each other.

As to your idea of a thermal break across your building’s width, there would be no structural detriment from it as it would (for practical purposes) function as a very large expansion joint. As your building’s weight does not rest upon its slab on grade, your slab’s structural contribution to your overall structure is in reducing wind shear forces having to be transferred from roof surface, through endwalls to ground, creating a constrained condition. https://www.hansenpolebuildings.com/2018/11/importance-of-constrained-posts/
If requested we can have our engineers include this detail within your sealed plans.


 Our particular system utilizes a mixture of water and anti-freeze (propylene glycol) as the heat transfer fluid in a closed loop which is recirculated through a series of 16 wells which are 180 feet deep. There, the mixture returns to the 50-55 degree F. temperature of the below frost line ground. For summer cooling, the mixture is merely circulated through the slab. In winter, it is far easier and more efficient to use the geothermal heat pump to heat from this temperature to a comfortable room temperature, than it would be to heat outside air from 40 or more degrees below zero.
Our particular system utilizes a mixture of water and anti-freeze (propylene glycol) as the heat transfer fluid in a closed loop which is recirculated through a series of 16 wells which are 180 feet deep. There, the mixture returns to the 50-55 degree F. temperature of the below frost line ground. For summer cooling, the mixture is merely circulated through the slab. In winter, it is far easier and more efficient to use the geothermal heat pump to heat from this temperature to a comfortable room temperature, than it would be to heat outside air from 40 or more degrees below zero.





