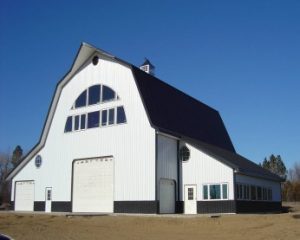This Wednesday the Pole Barn Guru tackles questions regarding rafter size for a lean-to addition, adding a Lean-to to an existing building on a monolithic slab, and “the difference between a pole barn home and a barndominium?”
DEAR POLE BARN GURU: I am building a lean-to on an existing pole barn. It is 32′ long and it will be 14′ wide on a 3/12 pitch The posts are 8 ft on center. My question is what size rafter do I need to span 14′ at 8′ on center with 2×4 purlins on edge? Thanks. MICHAEL in LIZTON
 DEAR MICHAEL: A caution – if your shed roof ties in at any height other than exactly at eave, or is not at same slope as existing roof, you have a snow slide off/drift load to contend with and are best to engage an engineer to account for this extra loading. An exception would be if you have a snow retention system on your existing roof. Assuming above is not an issue, please read on. As I do not know your loads, you can fill in blanks in this formula to find out: (roof live load + roof dead load) x spacing (in your instance 96″) x span in feet squared (14′ squared for you). Divide this answer by: 8 x Rafter Section Modulus x Fb (fiberstress in bending of lumber proposed to be used) x 1.15 (duration of load for snow) If your result is 1.0 or less, then you are golden. Section Modulus is depth of member squared x width of member divided by 6 Example : 2×12 = 11.25″^2 x 1.5″ / 6 = 31.64 Fb for #2 grade Southern Pine will be 2×8 = 925; 2×10 = 800; 2×12 = 750
DEAR MICHAEL: A caution – if your shed roof ties in at any height other than exactly at eave, or is not at same slope as existing roof, you have a snow slide off/drift load to contend with and are best to engage an engineer to account for this extra loading. An exception would be if you have a snow retention system on your existing roof. Assuming above is not an issue, please read on. As I do not know your loads, you can fill in blanks in this formula to find out: (roof live load + roof dead load) x spacing (in your instance 96″) x span in feet squared (14′ squared for you). Divide this answer by: 8 x Rafter Section Modulus x Fb (fiberstress in bending of lumber proposed to be used) x 1.15 (duration of load for snow) If your result is 1.0 or less, then you are golden. Section Modulus is depth of member squared x width of member divided by 6 Example : 2×12 = 11.25″^2 x 1.5″ / 6 = 31.64 Fb for #2 grade Southern Pine will be 2×8 = 925; 2×10 = 800; 2×12 = 750
DEAR POLE BARN GURU: Can I build a pole lean-to and attach it to my shop that is built on a monolithic slab? I did not intent to put a concrete floor in the lean-to. Can I do this without pouring a foundation for the lean-to? The Lean-To will be 50′ by 16′ with metal sides and roof. Thank you. GLEN in HYSHAM
 DEAR GLEN: Maybe, provided your existing building footings are adequate to support weight you will be adding. Easiest and safest way is to set a row of columns directly alongside existing building wall, so you can treat new structure as being self-supporting. You will not have to pour a foundation, you can auger holes, place UC-4B pressure treated columns in holes, then backfill bottom 16-18″ with premix concrete to create a bottom collar. If your new lean-to has a pitch break, or is lower than main roof on high side, you do need to account for weight of slide off/drifting snow onto it. This can be avoided, by installing a snow retention system on your existing roof.
DEAR GLEN: Maybe, provided your existing building footings are adequate to support weight you will be adding. Easiest and safest way is to set a row of columns directly alongside existing building wall, so you can treat new structure as being self-supporting. You will not have to pour a foundation, you can auger holes, place UC-4B pressure treated columns in holes, then backfill bottom 16-18″ with premix concrete to create a bottom collar. If your new lean-to has a pitch break, or is lower than main roof on high side, you do need to account for weight of slide off/drifting snow onto it. This can be avoided, by installing a snow retention system on your existing roof.
 DEAR POLE BARN GURU: What is the difference between a pole barn home and a barndominium? SHARON in WESTCLIFFE
DEAR POLE BARN GURU: What is the difference between a pole barn home and a barndominium? SHARON in WESTCLIFFE
DEAR SHARON: Barndominium is pretty much a made-up term, with no recognized or official description. For sake of discussion, any pole barn (technically post frame) home would be a barndominium, while barndominiums could also be other structural systems with a ‘barn like’ look and most often steel roofing and siding.
 Mike the Pole Barn Guru responds:
Mike the Pole Barn Guru responds:





