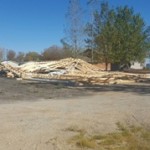This Wednesday the Pole Barn Guru answers reader questions about the possibility of raising a ceiling 4′ – 6′ for pickleball, the advice of whether or not to attempt to add a post frame building on top of an 8″ foundation wall– don’t, and the maximum clear span of an indoor riding barn.
DEAR POLE BARN GURU: We currently have a pole barn trusses built on a cement foundation 72’x36′ half office/open shop building that we would like to raise the ceiling height 4′ to 6′ to accommodate pickleball play. What is the most economical way to raise the ceiling? Thank you! DEB in FERNDALE

DEAR DEB: Your most economical solution will be to build another building to play pickleball in. Building should be no less than 34′ x 64′ with an 18 to 20 foot high ceiling. Trying to raise your existing ceiling is going to involve some serious engineering, not to mention challenges in trying to actually make it happen from a construction standpoint.
DEAR POLE BARN GURU: I have an existing 8 inch foundation wall that I would like to use in my pole barn build. The foundation is 50 ft x 80 ft so the size suits me perfectly. There are cast in anchor bolts on the top of the foundation wall every 4 ft. What are your thoughts on putting down a pressure treated sill plate then attaching my 14 ft columns to a second sill plate and screwing the 2 sill plates together. For added stability I was also thinking of installing 2 ft x 2 ft 3/4 inch plywood gussets on both sides of the wall to the double bottom plate and the column. I would fasten each plywood gussets with 12 – 3.5 inch GRK structural screws to lock the column to the sill plates. Have you ever seen anything like this done?
Thanks in advance for your reply. MICHAEL
 DEAR MICHAEL: While I have seen all sorts of things done, most of them were not structurally sound. You have probably seen television news stories of buildings being lifted off of concrete foundations (or blown over). I fear your proposed design solution could become one of those. There are dry set column brackets available, however they are not capable of handling any significant sort of moment (think bending) load. So, I could not, in good faith, recommend using them. If it was my own, my first choice would be to embed columns in ground outside of existing foundation. This results in your strongest possible design solution and will be easiest to construct. My second choice would be to break out concrete foundation at column locations and either embed columns or pour into your existing foundation ICC-ESR approved Sturdi-Wall Plus wet set brackets.
DEAR MICHAEL: While I have seen all sorts of things done, most of them were not structurally sound. You have probably seen television news stories of buildings being lifted off of concrete foundations (or blown over). I fear your proposed design solution could become one of those. There are dry set column brackets available, however they are not capable of handling any significant sort of moment (think bending) load. So, I could not, in good faith, recommend using them. If it was my own, my first choice would be to embed columns in ground outside of existing foundation. This results in your strongest possible design solution and will be easiest to construct. My second choice would be to break out concrete foundation at column locations and either embed columns or pour into your existing foundation ICC-ESR approved Sturdi-Wall Plus wet set brackets.
DEAR POLE BARN GURU: How wide can you go on a indoor riding barn, before it has to be made out of different materials? I was thinking like 115 feet by 150ish feet by 15 feet high, could you go wider? JACK in RANDOLPH
 DEAR JACK: We’ve found very few clients who actually have needed a clearspan riding arena greater than 80 feet in width. I have had a few of what I like to pleasantly call ‘past lives’. In one such past life, I was a prolific post frame building contractor, with as many as 35 crews building in six western states. Our biggest arenas was 100′ clearspan by 240 feet in length. In a second past life, I owned a prefabricated wood truss plant, where we had engineered designs as great as 140 feet. Hansen Pole Buildings is currently setting up operations to be able to prefabricate wood trusses, so we would be able to clearspan your requested distance. Trusses would be fabricated in half (for shipping purposes) and designed for halves to be joined onsite with an engineered connection. We are likely 90-120 days away (think mid-May) from being able to provide accurate quotations for those sorts of spans.
DEAR JACK: We’ve found very few clients who actually have needed a clearspan riding arena greater than 80 feet in width. I have had a few of what I like to pleasantly call ‘past lives’. In one such past life, I was a prolific post frame building contractor, with as many as 35 crews building in six western states. Our biggest arenas was 100′ clearspan by 240 feet in length. In a second past life, I owned a prefabricated wood truss plant, where we had engineered designs as great as 140 feet. Hansen Pole Buildings is currently setting up operations to be able to prefabricate wood trusses, so we would be able to clearspan your requested distance. Trusses would be fabricated in half (for shipping purposes) and designed for halves to be joined onsite with an engineered connection. We are likely 90-120 days away (think mid-May) from being able to provide accurate quotations for those sorts of spans.






