Today’s “Ask the Guru” blog answers reader questions about a pole barn being built on a “walk out type” foundation, use of a conventional pier foundation for high clay soils, and if we are able to please build a residential single story “patio room.”
 DEAR POLE BARN GURU: Can a pole barn be built on a walk out type foundation? CRAIG in MESICK
DEAR POLE BARN GURU: Can a pole barn be built on a walk out type foundation? CRAIG in MESICK
DEAR CRAIG: Most certainly, I built my own this way 30 years ago! For some extended reading please visit: https://www.hansenpolebuildings.com/2020/02/barndominium-on-a-daylight-basement/
DEAR POLE BARN GURU: I am about to break ground on very bad clay soil and to make matters worse it is on a moderate slope. Originally, I was going to go with a poured slab in a pole barn, but a couple of contractors have suggested I go with a conventional foundation on piers. My dirt-work guy seems to think it will actually cost less since he won’t be moving all that dirt. I will also have to do one of my porches as a deck rather than concrete. I am working on a squeaky tight budget too. What are your thoughts on this? TAMMY in MONTGOMERY
DEAR TAMMY: Obviously you know clay is about the worst thing you can possibly build on.
 My own barndominium site was very similar, including a slope. We had all of the clay excavated out, down to frost line (not an issue where you are) and then brought in compactible fill to a level point, and poured a slab on grade. Expensive, but correct.
My own barndominium site was very similar, including a slope. We had all of the clay excavated out, down to frost line (not an issue where you are) and then brought in compactible fill to a level point, and poured a slab on grade. Expensive, but correct.
Working on a tight budget, we could engineer for your building to be over a crawl space, using either embedded columns, or columns set using concrete piers and wet set brackets. This would save the cost of pouring a conventional footing and foundation. This would also give you an advantage in being able to live on wood, rather than concrete.
DEAR POLE BARN GURU: Hello. Are you able to please build a residential single story “patio room” of 13′ by 16′? Thinking of these requirements: Windows with full screens on all 3 sidesØ Insulated walls with drywall.Ø 1 Ceiling fanØ At least 4 15 Amp 125-Volt Duplex electrical outletsØ 1 door on the side that leads to a future deck. How does insulation, drywall and electricity work for something like this? Thank you. ERIC in OCONOMOWOC
 DEAR ERIC: It can certainly be done. Walls will need to have at least some ‘solid’ areas in order to properly transfer wind shear loads. Needed amount would depend upon height of building. Walls should be bookshelf girted to create an insulation cavity (and a place to run electrical) without a need to add more framing in order to side and finish interior. Electrical would be no different than for any structural system and would need to tie back into your home’s main breaker box. Use an omnidirectional Water Resistant Barrier between siding and framing, Rockwool batt insulation to fill wall cavities, a well-sealed interior vapor barrier, then gypsum wallboard (drywall).
DEAR ERIC: It can certainly be done. Walls will need to have at least some ‘solid’ areas in order to properly transfer wind shear loads. Needed amount would depend upon height of building. Walls should be bookshelf girted to create an insulation cavity (and a place to run electrical) without a need to add more framing in order to side and finish interior. Electrical would be no different than for any structural system and would need to tie back into your home’s main breaker box. Use an omnidirectional Water Resistant Barrier between siding and framing, Rockwool batt insulation to fill wall cavities, a well-sealed interior vapor barrier, then gypsum wallboard (drywall).
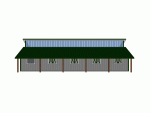 DEAR POLE BARN GURU: I have spoken to my architect and he is saying to do my column spacing 8′ with truss every 4′. I have looked at your videos and several other videos. I noticed 10′ or 12′ Columns with double truss is more than enough. This is going to be my house for now and later turn into my garage when my actual house it built. The size is 30x60x12. Also I will be using shingles for my roof since my HOA doesn’t allow metal. I am wanting to be efficient and save money but also have this built safely. ANGEL in SEALY
DEAR POLE BARN GURU: I have spoken to my architect and he is saying to do my column spacing 8′ with truss every 4′. I have looked at your videos and several other videos. I noticed 10′ or 12′ Columns with double truss is more than enough. This is going to be my house for now and later turn into my garage when my actual house it built. The size is 30x60x12. Also I will be using shingles for my roof since my HOA doesn’t allow metal. I am wanting to be efficient and save money but also have this built safely. ANGEL in SEALY 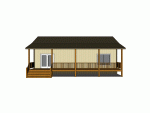 DEAR POLE BARN GURU: I read your article about raised floors in post frame homes. I live in a flood prone area an was considering something like this. Do you have any other information or details?
DEAR POLE BARN GURU: I read your article about raised floors in post frame homes. I live in a flood prone area an was considering something like this. Do you have any other information or details?  DEAR POLE BARN GURU: Hey there! I’m wanting to self build a 50×70 or a 48×72 which is probably more cost savings. 16′ height and I’m leaning towards 10′ spacing. It’s a 3 sides equipment storage building. One of the 70′ sides being open. I need any help you can give on post spacing, 3ply or 4ply , truss spacing and a double header if I’m not locking into the post with the truss because the spacing won’t allow. I’m open to any suggestions. ERIK in SEYMOUR
DEAR POLE BARN GURU: Hey there! I’m wanting to self build a 50×70 or a 48×72 which is probably more cost savings. 16′ height and I’m leaning towards 10′ spacing. It’s a 3 sides equipment storage building. One of the 70′ sides being open. I need any help you can give on post spacing, 3ply or 4ply , truss spacing and a double header if I’m not locking into the post with the truss because the spacing won’t allow. I’m open to any suggestions. ERIK in SEYMOUR 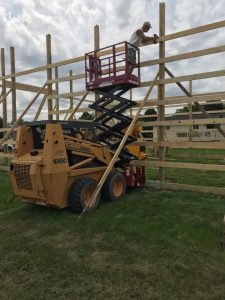 DEAR POLE BARN GURU: I plan on putting up a 60′ x 120′ post frame shed. I’m going to run my 6×6 posts at 8′ o.c. can I use all 8′ 2×6 material for the girts or should I have some 16′ material staggered in with the 8′ material? Will that increase the strength or do you think it would be similar? Thanks guru! JASON in NEW HOLSTEIN
DEAR POLE BARN GURU: I plan on putting up a 60′ x 120′ post frame shed. I’m going to run my 6×6 posts at 8′ o.c. can I use all 8′ 2×6 material for the girts or should I have some 16′ material staggered in with the 8′ material? Will that increase the strength or do you think it would be similar? Thanks guru! JASON in NEW HOLSTEIN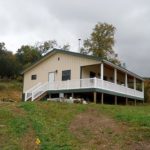 DEAR MATTHEW: Having built for myself an elevated floor post frame building (I had 14 feet of grade change in 24 feet), I feel as though they are a great solution. Unless you had enough grade change to practically utilize space below, I would use interior columns to reduce spans of beams and joists – little, short columns being far less expensive than large multiple ply beams and large dimension floor joists. My knees also prefer to live on wood, rather than concrete – making this a double win.
DEAR MATTHEW: Having built for myself an elevated floor post frame building (I had 14 feet of grade change in 24 feet), I feel as though they are a great solution. Unless you had enough grade change to practically utilize space below, I would use interior columns to reduce spans of beams and joists – little, short columns being far less expensive than large multiple ply beams and large dimension floor joists. My knees also prefer to live on wood, rather than concrete – making this a double win.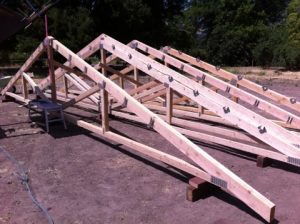 DEAR SHARKBITE: In order to determine if your trusses can handle weight of this unit, you would need to look at your engineer sealed roof truss drawings. If Bottom Chord Dead Load (often shown as BCDL) is less than five (5) psf (pounds per square foot) then probably not. Ideally, reach out to whomever fabricated your trusses. Give them weight of your unit, where you propose to hang it, as well as if you have a ceiling and insulation and they can give you a definitive thumbs up or down.
DEAR SHARKBITE: In order to determine if your trusses can handle weight of this unit, you would need to look at your engineer sealed roof truss drawings. If Bottom Chord Dead Load (often shown as BCDL) is less than five (5) psf (pounds per square foot) then probably not. Ideally, reach out to whomever fabricated your trusses. Give them weight of your unit, where you propose to hang it, as well as if you have a ceiling and insulation and they can give you a definitive thumbs up or down.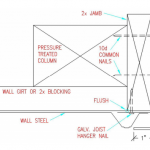 DEAR POLE BARN GURU: Do my tracks for garage door mount directly to the 6×6 posts, or is there a 2×6 supposed to be added to mount to? DAVID in ROCKFIELD
DEAR POLE BARN GURU: Do my tracks for garage door mount directly to the 6×6 posts, or is there a 2×6 supposed to be added to mount to? DAVID in ROCKFIELD DEAR KAYA: Yes, Hansen Pole Buildings delivers to Massachusetts as well as all 47 other contiguous U.S. states. For Alaska and Hawaii, we will deliver to a West Coast port (most usually Tacoma) for loading onto a container contracted by you.
DEAR KAYA: Yes, Hansen Pole Buildings delivers to Massachusetts as well as all 47 other contiguous U.S. states. For Alaska and Hawaii, we will deliver to a West Coast port (most usually Tacoma) for loading onto a container contracted by you.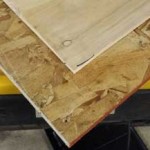 DEAR POLE BARN GURU: Does the estimated price of a Pole Barn include flooring options, or is that extra? DAVID in MAPLE GROVE
DEAR POLE BARN GURU: Does the estimated price of a Pole Barn include flooring options, or is that extra? DAVID in MAPLE GROVE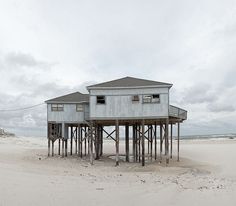 DEAR POLE BARN GURU: Do you have a kit that can be used in a flood area to raise floor about 10 feet. RAY in HOUSTON
DEAR POLE BARN GURU: Do you have a kit that can be used in a flood area to raise floor about 10 feet. RAY in HOUSTON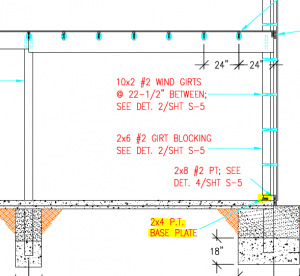 DEAR WILL: Congratulations upon considering post frame construction as your structural design solution. Sadly, most kit providers and builders are selling building shells based upon cheapest price, rather than meeting their client’s needs. With this low price, most often comes what is known as externally mounted wall girts – wall framing to support siding being attached wide face to wind on outside of columns. While this is quick, easy and takes little thought, it rarely meets Building Code requirements for meeting deflection criteria. There is a way to solve wall framing to be a one step process – bookshelf wall girts every 24 inches. This creates a very stiff wall structurally, provides an insulation cavity and requires no extra framing to add interior finishes.
DEAR WILL: Congratulations upon considering post frame construction as your structural design solution. Sadly, most kit providers and builders are selling building shells based upon cheapest price, rather than meeting their client’s needs. With this low price, most often comes what is known as externally mounted wall girts – wall framing to support siding being attached wide face to wind on outside of columns. While this is quick, easy and takes little thought, it rarely meets Building Code requirements for meeting deflection criteria. There is a way to solve wall framing to be a one step process – bookshelf wall girts every 24 inches. This creates a very stiff wall structurally, provides an insulation cavity and requires no extra framing to add interior finishes. DEAR STEVE: If you place a 2×4 vertically in a hole and push downward on it and it just keeps sinking, you have a challenge going on. Your best solution then is going to be to hire a geotechnical engineer to visit your site and do a determination of how to adequately support your building based upon actual soil conditions. It may be able to be solved by use of larger diameter footings, or use of rebar within your slab (tied to columns), piers down to solid bedrock or some combination of these. Your building will only be as strong as your foundation, so this is not a place to mess around or guess.
DEAR STEVE: If you place a 2×4 vertically in a hole and push downward on it and it just keeps sinking, you have a challenge going on. Your best solution then is going to be to hire a geotechnical engineer to visit your site and do a determination of how to adequately support your building based upon actual soil conditions. It may be able to be solved by use of larger diameter footings, or use of rebar within your slab (tied to columns), piers down to solid bedrock or some combination of these. Your building will only be as strong as your foundation, so this is not a place to mess around or guess.
 IBC (International Building Code) Section
IBC (International Building Code) Section 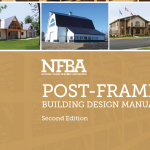 DEAR KIM: Your local Planning Department director gave you good advice. Most post frame (pole) buildings are designed for Risk Category I occupancies (if they were designed at all) – meaning if they collapse chances are good no one will be in them when it happens. They use lower wind and snow loads than what is required for residential purposes.
DEAR KIM: Your local Planning Department director gave you good advice. Most post frame (pole) buildings are designed for Risk Category I occupancies (if they were designed at all) – meaning if they collapse chances are good no one will be in them when it happens. They use lower wind and snow loads than what is required for residential purposes.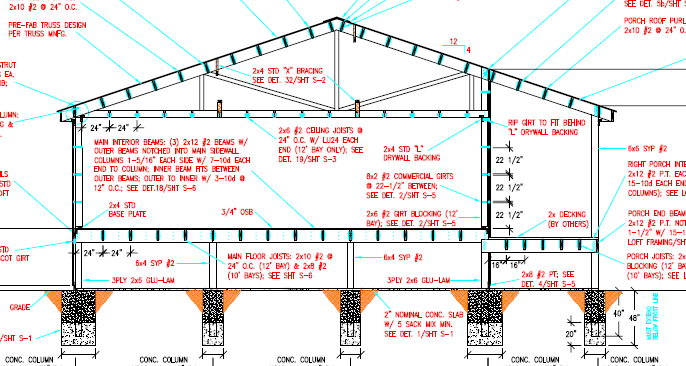
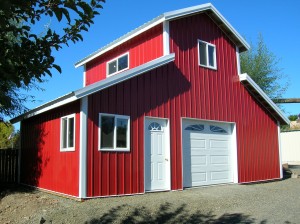 DEAR POLE BARN GURU:
DEAR POLE BARN GURU: 





