DEAR POLE BARN GURU: Is concrete included in price? TRACEY in SUMTER
DEAR TRACEY: No, we do not include concrete in the price and here is why:
Most familiar, as well as most available is the Sakrete® general purpose High Strength Concrete Mix. When mixed per the manufacturer’s instructions, this mix affords a compressive strength of 4,000 psi (pounds per square inch) at 28 days.
The instructions are: Empty the contents into a mortar box, wheelbarrow, or mechanical mixer. When mixing by hand, form a crater for adding water. Add water a little at a time. Avoid a soupy mix. Excess water reduces strength and durability and can cause cracking. A 60 lb. bag should be mixed with three quarts of water, an 80 lb. bag four quarts.
Now the realities of using bagged concrete for post frame building footings….
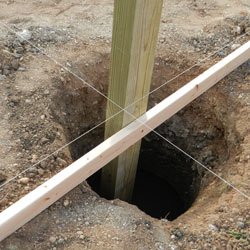 It is not unusual to have concrete encasements of 24 inches or larger in diameter and 18 inches or more in depth, in order to prevent building settling and uplift issues. One hole this size would take 4.71 cubic feet, or about 700 lbs. of concrete! Even a very small building with 18 inches of diameter and depth takes 2.65 cubic feet or about 400 lbs. of concrete.
It is not unusual to have concrete encasements of 24 inches or larger in diameter and 18 inches or more in depth, in order to prevent building settling and uplift issues. One hole this size would take 4.71 cubic feet, or about 700 lbs. of concrete! Even a very small building with 18 inches of diameter and depth takes 2.65 cubic feet or about 400 lbs. of concrete.
With either 60 or 80 lb. bags, it is going to take a lot of bags! An average building could easily have 20 posts, and if looking at 700 lbs. of concrete per post, we are talking about 7 TONS of concrete (3-1/2 yards).
Ignoring the huge number of bags involved, there are some other realities.
Ever looked at the pallets of readi-mix bags at the lumberyard? Take a peek, next time. Notice how many of them are broken or leaking.
Due to weight, it may very well mean another delivery and another delivery charge. Trucks do not run for free.
Bags can (and will) break when being handled during delivery, unloading and being moved around the jobsite. It is going to happen, just plan on it.
From experience, lots of projects are not begun immediately after delivery. It is not unusual for delays of weeks, or even months before actual construction begins. Improperly stored, bags can get wet or absorb moisture and become solid before time for use. This equals a total waste of money, other than the chunks of concrete make for solid backfill.
Then there are the builders who insist upon throwing the entire bag (usually including the bag) into the hole. Their idea is ground water will cause the readi-mix to harden. Why does this not resemble the manufacturer’s instructions?
Readi-mix must be mixed thoroughly and evenly. How does mixing over 200- 60 lb. bags of Sackrete® by hand sound? Add too much water (three quarts exactly per 60 lb. sack) and the strength is reduced.
Use too much? As holes are always perfectly round (not), it is going to happen.
Save time, effort and money. Often all three can be saved by having the local pre-mix concrete company deliver concrete for holes (even if a “short load” fee is charged), as opposed to mixing on site.
DEAR POLE BARN GURU: I am building a 36 x 40 pole barn and I’m on a grade that drops approximately 4′ over the span of the building footprint. A home builder friend, a structural engineer, and my concrete guy have recommended traditional foundation with wet set permacolumns, but the builder I’ve contracted with wants to set columns on footers 3′ to 5′ in the ground and not use the permacolumns. The pole barn builder doesn’t think I need a retaining wall and should just have an excavator level what i need with a slope off the back. Seems a retaining wall in the back is better, which my concrete guy will pour, but still recommends foundation to eliminate frost heave. Use for building is car storage and shop with a lift.
Thank you in advance for your time and help. CHRIS in ST. LOUIS
DEAR CHRIS: This reminds me of a joke I once heard – a home builder friend, a structural engineer and a concrete guy enter a bar…….
Oops, kind of off track!
Some of the answer is going to depend upon what you want your yard to look like.
In any case – the actual pad of the building is going to need to be properly compacted (emphasis on proper) so those costs will be fairly even in any case. You’ll want to be reading about proper site preparation and compaction here (it is lengthy): https://www.hansenpolebuildings.com/2011/11/site-preparation/
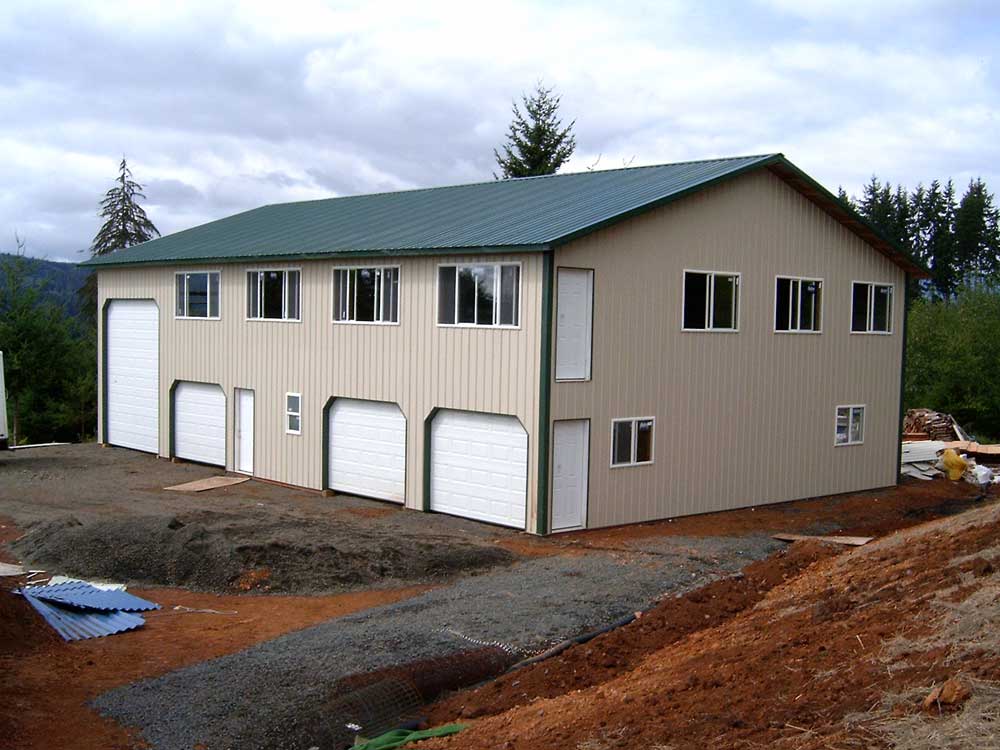 What might appear to be the least expensive would be to just order columns long enough to get the required embedment depth as shown on the engineered plans, then fill afterwards, sloping away from the building. In order to keep the fill from sloughing off, it will probably result in a slope next to your building which will stretch out as far as 20 feet. You could easily invest in several hundred yards of fill!! If you can live with the look, might be the answer.
What might appear to be the least expensive would be to just order columns long enough to get the required embedment depth as shown on the engineered plans, then fill afterwards, sloping away from the building. In order to keep the fill from sloughing off, it will probably result in a slope next to your building which will stretch out as far as 20 feet. You could easily invest in several hundred yards of fill!! If you can live with the look, might be the answer.
Building on top of a foundation – this is going to be the most expensive and certainly not the choice I would probably be making. It is also going to be tougher to build upon, due to the height of the walls plus the foundation.
Which leaves – build a retaining wall. I like this idea. Columns do not have to be longer (as long as fill is properly compacted).
By the way – there is no reason for ANY of these versions to frost heave as long as the site has been properly prepared. Read more about how to avoid frost heave issues here: https://www.hansenpolebuildings.com/2011/10/preventing_frost_heaves_in_pole_building_construction/
DEAR POLE BARN GURU: How much is the drip stop application for labor/material? Usually it comes already attached to the metal paneling. Do you figure it by square feet? JOSH in MANKATO
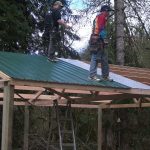 DEAR JOSH: For materials you are going to be looking somewhere in the neighborhood of 53 cents per square foot of roof surface. As a builder, if you are anywhere it is typically windy, I am going to give you a decent discount on my labor for having invested in it, because I don’t have to fight rolls of insulation flapping in the breeze.
DEAR JOSH: For materials you are going to be looking somewhere in the neighborhood of 53 cents per square foot of roof surface. As a builder, if you are anywhere it is typically windy, I am going to give you a decent discount on my labor for having invested in it, because I don’t have to fight rolls of insulation flapping in the breeze.
 DEAR JOSEPH: I will read between lines and guess you have built stud walls between building columns. If this is your situation then you will need to have horizontal girts added in order to attach wall steel vertically. You should refer to your engineered building plans for size, spacing and attachment of these girts, as your engineer is most likely counting on your steel skin to provide needed wall diaphragm strength.
DEAR JOSEPH: I will read between lines and guess you have built stud walls between building columns. If this is your situation then you will need to have horizontal girts added in order to attach wall steel vertically. You should refer to your engineered building plans for size, spacing and attachment of these girts, as your engineer is most likely counting on your steel skin to provide needed wall diaphragm strength.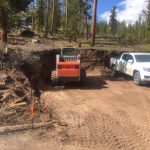 DEAR DAN: Well you have lots of possibilities. Given what you have provided, I would be inclined to cut roughly four feet from your high side (making your cut back another eight to 10 feet from your building) and then fill on low side, with a retaining wall eight to 10 feet beyond your building. This way you can slope grade away from building in both directions. Walls will be far enough away from building to not affect it. If you have clay in your soil, make sure to remove at least top 18-24 inches where building will be located and replace it with good, properly compacted fill.
DEAR DAN: Well you have lots of possibilities. Given what you have provided, I would be inclined to cut roughly four feet from your high side (making your cut back another eight to 10 feet from your building) and then fill on low side, with a retaining wall eight to 10 feet beyond your building. This way you can slope grade away from building in both directions. Walls will be far enough away from building to not affect it. If you have clay in your soil, make sure to remove at least top 18-24 inches where building will be located and replace it with good, properly compacted fill.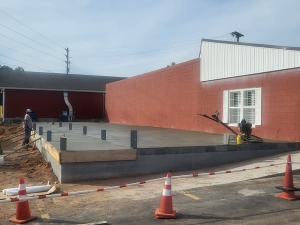 DEAR POLE BARN GURU: Does your company handle all the engineering required for an interior monolithic slab? We are very interested in a pole barn home (about 1300 SQ ft) but are running into a lot of issues with the interior slab. We will be building in Fremont County, CO at 9400’ elevation. Frost heave is a huge concern. JEFF in FREMONT County
DEAR POLE BARN GURU: Does your company handle all the engineering required for an interior monolithic slab? We are very interested in a pole barn home (about 1300 SQ ft) but are running into a lot of issues with the interior slab. We will be building in Fremont County, CO at 9400’ elevation. Frost heave is a huge concern. JEFF in FREMONT County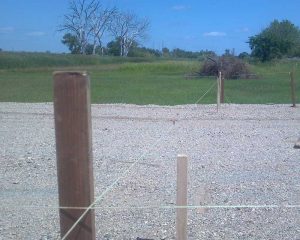 Contrary to popular opinion, there’s more than one type of gravel and selecting proper size and style is crucial to project success. One most commonly used and versatile type of gravel is #57 crushed.
Contrary to popular opinion, there’s more than one type of gravel and selecting proper size and style is crucial to project success. One most commonly used and versatile type of gravel is #57 crushed.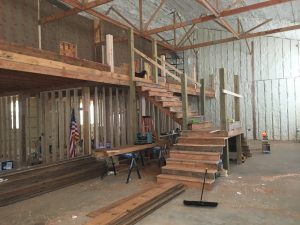 DEAR ANDREA: Thank you for your interest in a new Hansen Pole Building. While we are not contractors, we do have an extensive independent Builder Network covering all 48 contiguous U.S. states.
DEAR ANDREA: Thank you for your interest in a new Hansen Pole Building. While we are not contractors, we do have an extensive independent Builder Network covering all 48 contiguous U.S. states.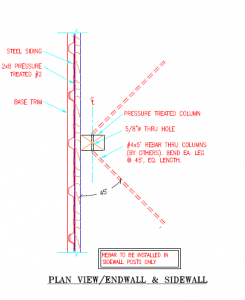 DEAR DWAYNE: Your inquiry leads me to believe you are intending to add a deck or a lean to onto an existing building. My initial concern is a ledger and its attachment should be designed by a Registered Professional Engineer who can also take into account how what you are adding on impacts your current structure. In most instances, steel siding should be cut away to provide direct ledger to structural wood contact. This also allows for any needed flashing to be inserted behind bottom edge of wall steel and over top of addition.
DEAR DWAYNE: Your inquiry leads me to believe you are intending to add a deck or a lean to onto an existing building. My initial concern is a ledger and its attachment should be designed by a Registered Professional Engineer who can also take into account how what you are adding on impacts your current structure. In most instances, steel siding should be cut away to provide direct ledger to structural wood contact. This also allows for any needed flashing to be inserted behind bottom edge of wall steel and over top of addition.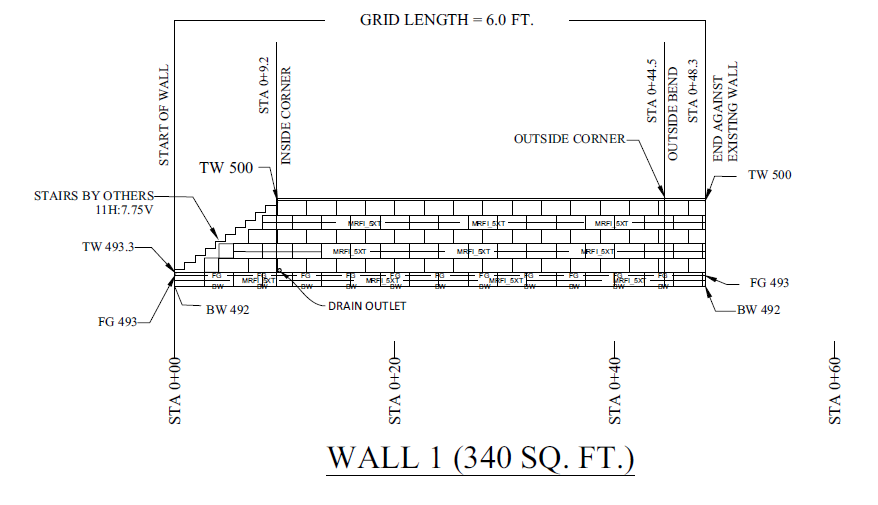






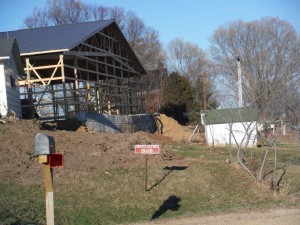 The owners of The Castle Rock Inn chose a pole building to replace the structure, saving months of time by not having to wait for spring in order to excavate and pour the continuous footings and foundations which would have been needed in other forms of construction. While the pole building was sadly not provided by Hansen Pole Buildings, Rick stopped by to take some photos of the new construction. Among the photos might be one of the saddest examples of a retaining wall which I have witnessed.
The owners of The Castle Rock Inn chose a pole building to replace the structure, saving months of time by not having to wait for spring in order to excavate and pour the continuous footings and foundations which would have been needed in other forms of construction. While the pole building was sadly not provided by Hansen Pole Buildings, Rick stopped by to take some photos of the new construction. Among the photos might be one of the saddest examples of a retaining wall which I have witnessed.





