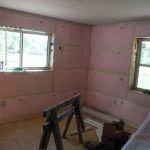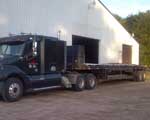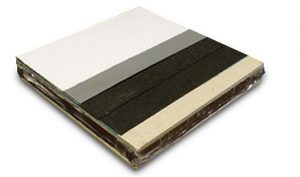Today’s “ask the Guru” answers reader questions about best applications of insulation and vapor barriers, the Guru’s experience with Rich-e Board insulation, and how to avoid a “tear-off” of a roof by adding layer of framing and insulation on top of old roof.
DEAR POLE BARN GURU: Hello, I am building a pole building in northern Indiana, I am looking for advice on insulation/vapor barrier locations. I have installed Tyvek on the outside before steel, will be putting wall girts and steel on interior as well. Plan is to install plastic on the inside before interior steel then blow in fiberglass insulation down in walls from top and do attic as well. I am just thinking since houses are built the same way with breathable Tyvek on the outside and the vapor barrier on the inside. Is the right way? Looking to keep the building from sweating on the inside. Thanks MICHAEL in KENDALLVILLE
 DEAR MICHAEL: Internal sweating is a function of many more things than how you detail your wall insulation (you are correct in having Tyvek on exterior, vapor barrier on interior). As your building shell gets tighter, moisture is going to be trapped inside and you may need to mechanically dehumidify in order to prevent condensation. Some considerations – have a well-sealed vapor barrier under your slab, grade outside of building at no less than a 5% slope for at least 10 feet. Properly vent eaves and ridge, in correct proportions. You may want to consider your choice of blowing fiberglass into your walls, as it will settle over time, leaving a cold spot at top of wall. It is also affected by moisture. I would recommend using Rockwool batts instead.
DEAR MICHAEL: Internal sweating is a function of many more things than how you detail your wall insulation (you are correct in having Tyvek on exterior, vapor barrier on interior). As your building shell gets tighter, moisture is going to be trapped inside and you may need to mechanically dehumidify in order to prevent condensation. Some considerations – have a well-sealed vapor barrier under your slab, grade outside of building at no less than a 5% slope for at least 10 feet. Properly vent eaves and ridge, in correct proportions. You may want to consider your choice of blowing fiberglass into your walls, as it will settle over time, leaving a cold spot at top of wall. It is also affected by moisture. I would recommend using Rockwool batts instead.
 DEAR POLE BARN GURU: What’s your experience with Rich-e board insulation? TERRY in NORTHPORT
DEAR POLE BARN GURU: What’s your experience with Rich-e board insulation? TERRY in NORTHPORT
DEAR TERRY: I wrote an article about Rich-e board not long after product was first announced (https://www.hansenpolebuildings.com/2016/11/one-inch-insulation-r-50/). I reached out to them when I was looking at doing a tear off reroof of my then home at Newman Lake, Washington. I was unable to ever even be able to obtain a quote from them. As best I can tell, it appears this business has permanently closed.
DEAR POLE BARN GURU: I’ve got a pole building/residence I was wanting to avoid a tear off, was thinking of using roof hugger stand offs and wanted to insulate on top of old steel. Thoughts? Could go with 2” blue board I guess. Since you’re up at Newman lake, any thoughts on contractors in NE WA? Thank you. TERRY in NORTHPORT
 DEAR TERRY: Hansen Pole Buildings’ warehouse had a 40 plus year old steel roof, it leaked water like a colandar. We also wanted to add overhangs to eaves and endwalls. In order to overlay our old roof (building is 96′ x 96′), we placed 2×8 rafters at each existing truss, fastening through into truss top chords. We then joist hung 2×6 purlins between each rafter. Although we did not insulate (building is cold storage), we could have placed R-30 Rockwool batts between purlins. As long as your underlying old steel roofing is able to withstand any shear loads imposed, then pretty much any well thought out design solution would work. Ideally, you should engage a Registered Professional Engineer to evaluate your current structure and design a best structural solution. Least expensive, provided you can access underside of roof, your least expensive will be a tear off. If you have an attic space, order roof steel with an Integral Condensation Control factory applied. Any contractor who you would consider hiring should be booked out for at least a year, if not longer, and will want a premium unless they just happen to live nearby.
DEAR TERRY: Hansen Pole Buildings’ warehouse had a 40 plus year old steel roof, it leaked water like a colandar. We also wanted to add overhangs to eaves and endwalls. In order to overlay our old roof (building is 96′ x 96′), we placed 2×8 rafters at each existing truss, fastening through into truss top chords. We then joist hung 2×6 purlins between each rafter. Although we did not insulate (building is cold storage), we could have placed R-30 Rockwool batts between purlins. As long as your underlying old steel roofing is able to withstand any shear loads imposed, then pretty much any well thought out design solution would work. Ideally, you should engage a Registered Professional Engineer to evaluate your current structure and design a best structural solution. Least expensive, provided you can access underside of roof, your least expensive will be a tear off. If you have an attic space, order roof steel with an Integral Condensation Control factory applied. Any contractor who you would consider hiring should be booked out for at least a year, if not longer, and will want a premium unless they just happen to live nearby.







