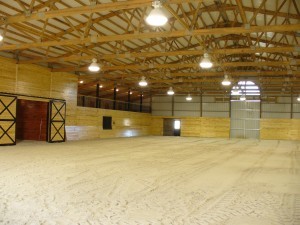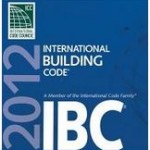This Wednesday the Pole Barn Guru addresses reader questions about the engineering of a round pen riding arena for equine use, if a pole barn can be used for a home, and how well post frame would do in a hot weather climate like Las Vegas, NV.
DEAR POLE BARN GURU: A friend of mine runs a non-profit equine therapy business for veterans and first responders. He was operating out of one facility but had some issues with a couple people and decided to move his operation. His new area was donated by a couple and they do not have an indoor riding arena like they used to have. To remedy this my friend is building a 60′ diameter indoor riding arena, it’s basically a round pen. He is building it much like the Equi-cover round pen from Equine Concepts. He has asked me to figure out the roof truss dimensions from looking at the Equi-cover round pen instructions. This kit is galvanized tubing and uses a plastic coated fabric cover, like a giant party tent, as its roof. The pdf he sent me is the installation guide so it’s not even like it is a specific model that is made for snowload etc. They have the posts dug and put up out of 4 x 4 posts 13′ high. I am at a loss because 2 x 6 and 2 x 4 wood from the lumber store to mimic these roof trusses on a design I am not familiar with and that I don’t even know if it is capable of carrying the snowload is sketchy. We are at a 40pound per square foot snow load where he is in Hilton, NY. I want to help him out but I now just trying to “copy” this design is not appropriate because it was designed in steel. I was wondering if I could get your help/opinion. I know he is doing this all on donations so I am trying to provide help but I am not a structural engineer and my gut is telling me copying this truss in wood is bad news and I don’t want anyone to get hurt. Thanks, RYAN in FARMINGTON
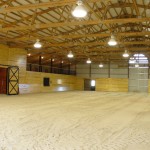 DEAR RYAN: My gut and your gut are in agreement here. Unless this kit came complete with steel trusses as part of a system designed to support your 40 pounds-per-square foot snow load I think your buddy has a white elephant on his hands. Our clients wanting round pens would typically erect a 60 foot square post frame building and use panels to create an interior ’round’ space. This assures them of an engineered structure capable of handling appropriately snow and wind loads. There might be a solution to what your buddy has, but it is not going to come cheap and should start with hiring a Registered Professional Engineer.
DEAR RYAN: My gut and your gut are in agreement here. Unless this kit came complete with steel trusses as part of a system designed to support your 40 pounds-per-square foot snow load I think your buddy has a white elephant on his hands. Our clients wanting round pens would typically erect a 60 foot square post frame building and use panels to create an interior ’round’ space. This assures them of an engineered structure capable of handling appropriately snow and wind loads. There might be a solution to what your buddy has, but it is not going to come cheap and should start with hiring a Registered Professional Engineer.
Best of success with this.
DEAR POLE BARN GURU: Can I use a pole barn as a residence? JAMIE in KENT
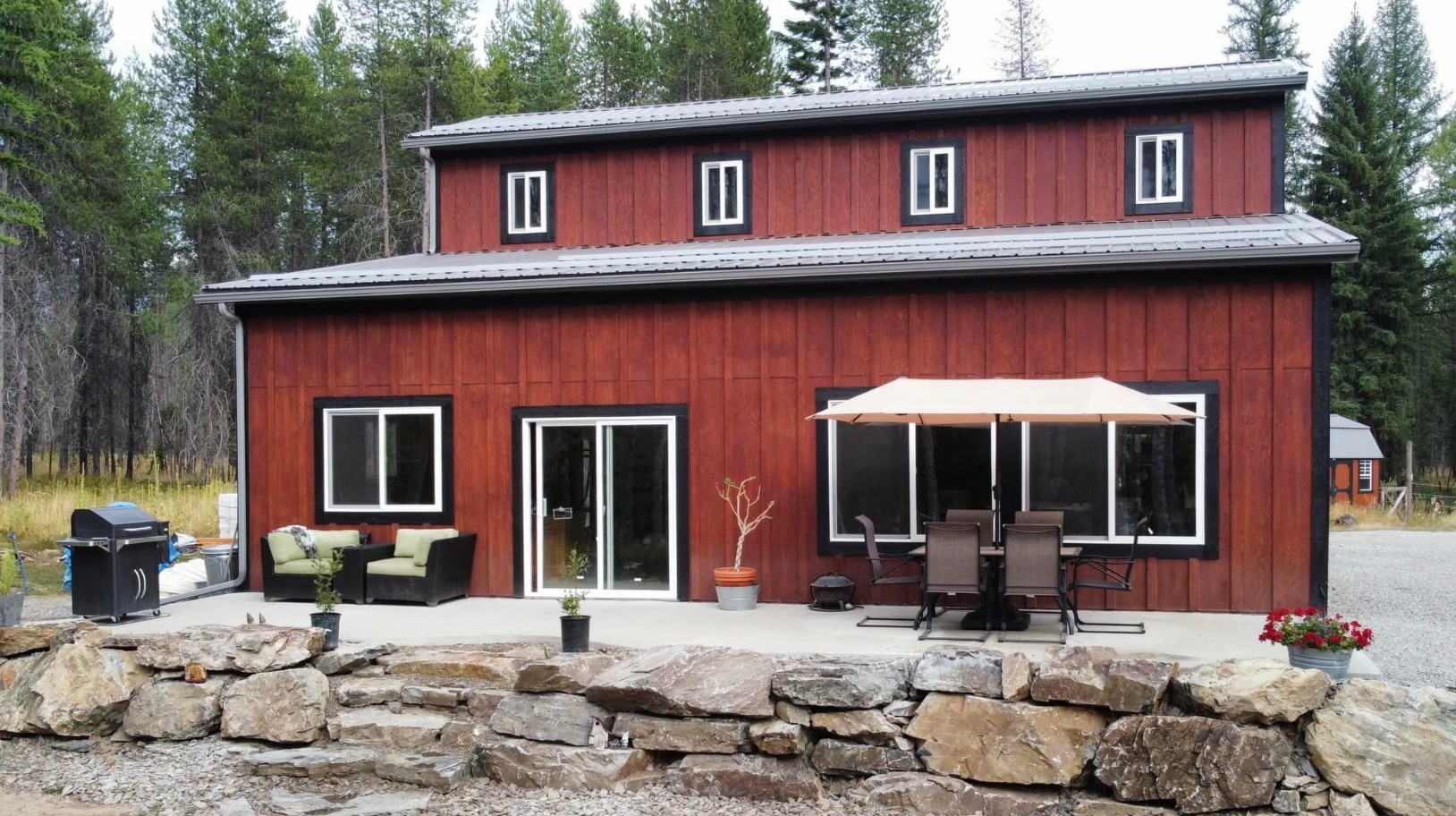
DEAR JAMIE: Absolutely! We have provided hundreds upon hundreds of residential post frame (pole barn) buildings.
 DEAR POLE BARN GURU: Do these withstand the hot weather in Las Vegas NV. Have you sold one in this area or know of a contractor that you have worked with if so. PAUL in LAS VEGAS
DEAR POLE BARN GURU: Do these withstand the hot weather in Las Vegas NV. Have you sold one in this area or know of a contractor that you have worked with if so. PAUL in LAS VEGAS
DEAR PAUL: Whether tremendously hot or bitterly cold, post frame buildings are likely your best design solution. We have several buildings in Clark County and surrounding areas, including your local zoo’s giraffe barn! Chances are we can assist you in finding a building erector as well.
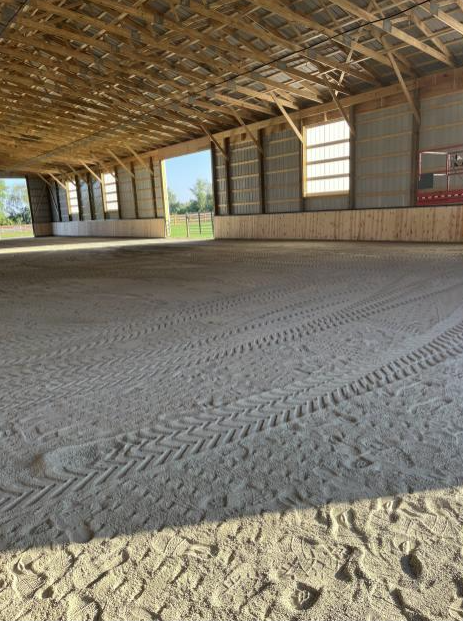
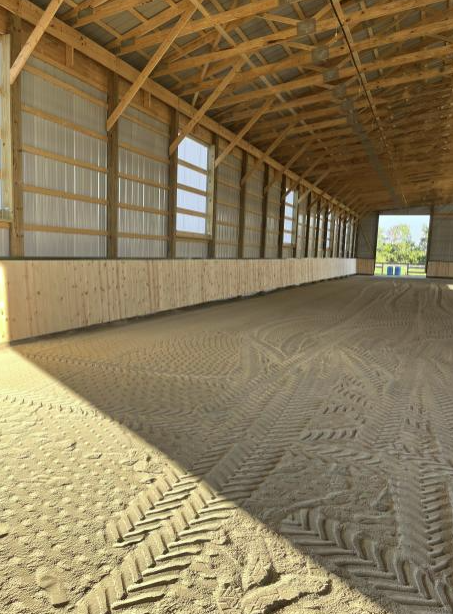

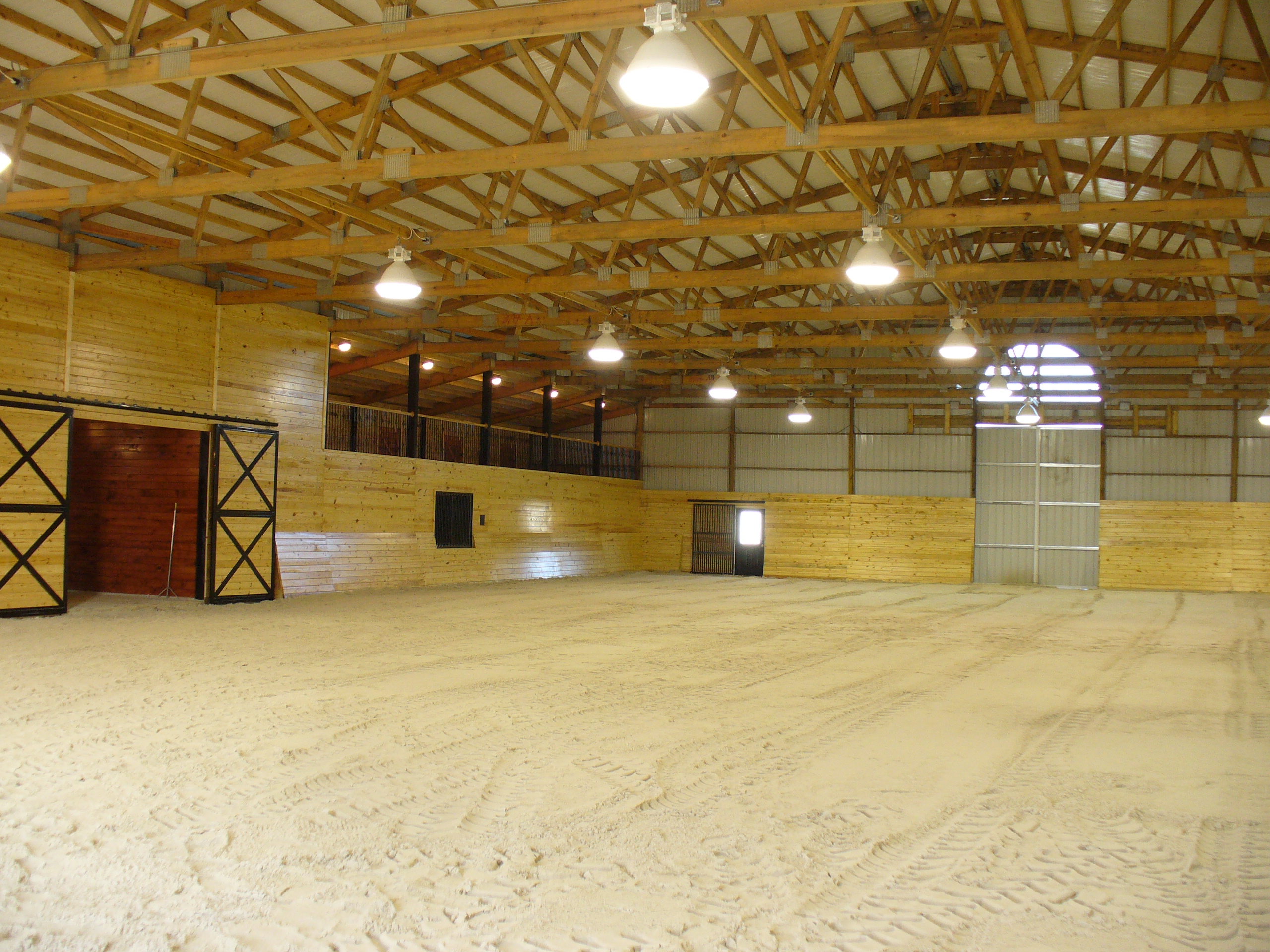
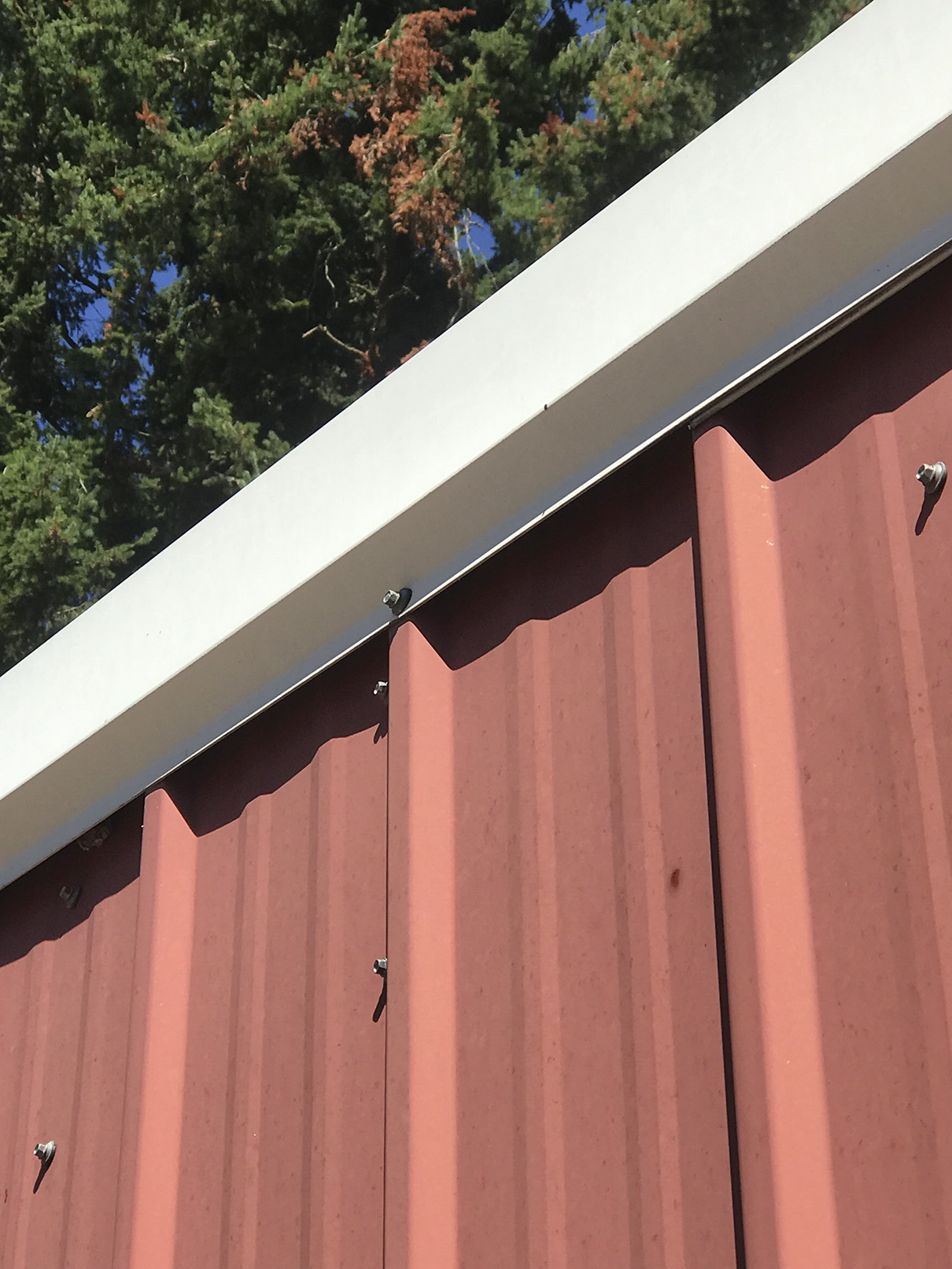
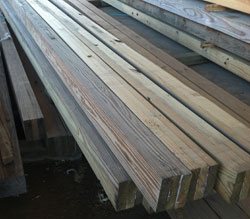 DEAR POLE BARN GURU:
DEAR POLE BARN GURU: 
