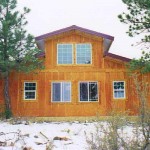Slab on Grade or Crawlspace?
Long-time readers of this column recall seeing a profuse number of articles written in regards to crawl spaces. These articles have been on a gradual increase since this first one six years ago: https://www.hansenpolebuildings.com/2013/03/crawl-space/.

With residential post frame construction becoming rapidly more popular as more people discover this system’s benefits, this debate of slab on grade versus crawl space will continue.
Hansen Pole Buildings’ Senior Designer Wayde recently had a client order a new post frame building kit package with an elevated wood floor (to create a crawl space). After client has placed their building order, Wayde came back to me with this, “Can you tell me the Pros and cons of building this as we designed and sold it vs. lowering it three feet and adding a radiant concrete floor?”
I happen to be a big fan of hydronic radiant floor heat in concrete slabs, we have it in our own building: https://www.hansenpolebuildings.com/2012/08/radiant-floor-heating/.
Biggest pro of “as is” – living upon a wood floor will be so much more comfortable than upon concrete. Wayde’s client could still do radiant floor heat, should they opt to not go with a forced air HVAC system.
Slab on grade the client will have to (or should) do a post frame shallow frost protected foundation: https://www.hansenpolebuildings.com/2019/02/minimizing-excavation-in-post-frame-buildings/. This perimeter rigid board insulation must be covered with rodent proof material.
 If I went to slab on grade, I would recommend a minimum R-60 for ceiling, taking a 22 inch deep raised heel truss to allow for adequate depths of blown in insulation. (Read more about raised heel trusses here: https://www.hansenpolebuildings.com/2012/07/raised-heel-trusses/).
If I went to slab on grade, I would recommend a minimum R-60 for ceiling, taking a 22 inch deep raised heel truss to allow for adequate depths of blown in insulation. (Read more about raised heel trusses here: https://www.hansenpolebuildings.com/2012/07/raised-heel-trusses/).
For an 8′ finished ceiling, they would then need an eave height of 10′ 2-5/8″. I like taller rooms, so you might want to experiment with eave heights of 11′ 2-5/8″ and 12’2-5/8″ (latter of these will be easier to drywall and will result in least waste).
Making a choice between living on concrete or wood will be one only able to be made prior to time of construction and should not be taken lightly. All factors should be taken into consideration most importantly being what creates a most comfortable living space.






