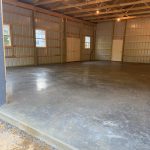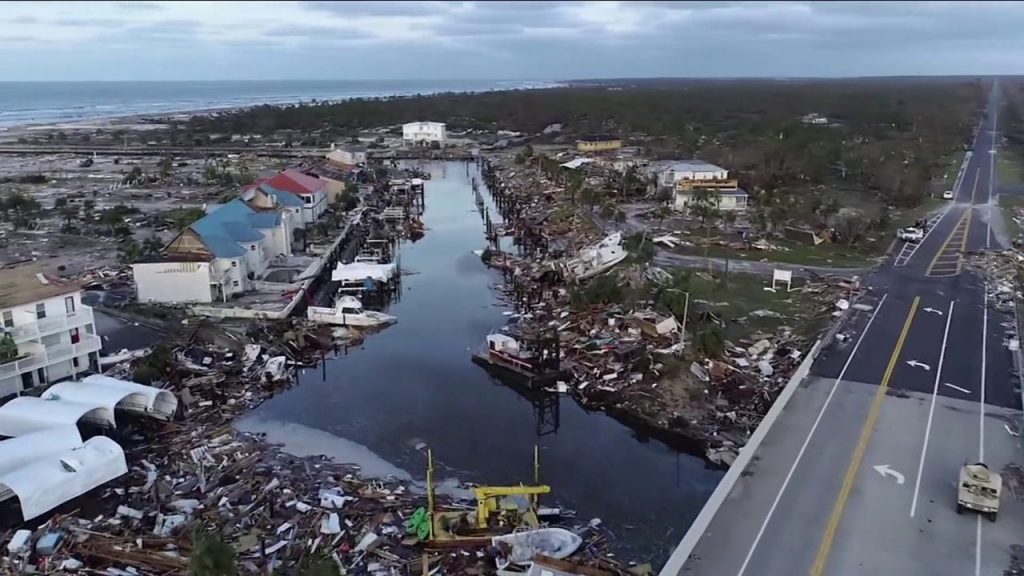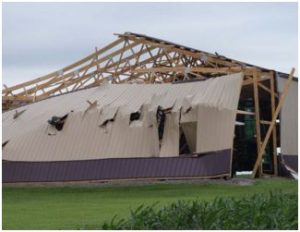Are Unheated Post Frame Building Slabs on Grade Required to Be Frost Protected?
Reader BILL in CLAYTON writes:
“I’m in early planning for a post frame garage – just over 1000 sf but will reduce it if it solves a code problem for “private garages” in IBC. Ignoring that, where does the code permit a slab on ground floor in a post frame building to not be frost protected? Is it not a part of the “building and structure”? Obviously, the floor in most unheated post frame buildings with slabs are not frost protected. In IRC (which Hansen says does not apply to post frame) R301.1 says “Buildings and structures, and parts thereof…” shall be on a foundation and R403.1.4.1 “Except where otherwise protected from frost, foundation walls, piers and other permanent supports of buildings and structures shall be protected from frost by one or more of the following methods:…:” Is a slab on ground floor excluded from “foundation walls, piers and other permanent supports of buildings and structures”? The slab on the ground floor is not a part of the building and structure? Thank you!”
IRC R301.1.3 Engineered design.
 “When a building of otherwise conventional construction contains structural elements exceeding the limits of Section R301 or otherwise not conforming to this code, these elements shall be designed in accordance with accepted engineering practice. The extent of such design need only demonstrate compliance of nonconventional elements with other applicable provisions and shall be compatible with the performance of the conventional framed system. Engineered design in accordance with the International Building Code is permitted for all buildings and structures, and parts thereof, included in the scope of this code.”
“When a building of otherwise conventional construction contains structural elements exceeding the limits of Section R301 or otherwise not conforming to this code, these elements shall be designed in accordance with accepted engineering practice. The extent of such design need only demonstrate compliance of nonconventional elements with other applicable provisions and shall be compatible with the performance of the conventional framed system. Engineered design in accordance with the International Building Code is permitted for all buildings and structures, and parts thereof, included in the scope of this code.”
Unless your site is precluded from having a detached accessory building of over 1000 square feet – my recommendation is to erect the largest building you can afford and fit on your property. Whatever size you build, it will not be large enough. Being over 1000 square feet just means you have an S-2 rather than U classification building and is not going to affect structural design unless your Building Official deems your structure to be Risk Category II, rather than I.
Foundations of most post frame buildings are either embedded columns or columns anchored by approved wet set brackets to concrete piers. A slab on grade, in a post frame building with foundation as described, has no weight of building placed upon it, therefore is not a permanent support of structure.
 With this said, Jefferson County is in Climate Zone 6A. As such I personally would follow International Energy Code Table R402.1.2 and place R-10 rigid insulation inside of my splash plank from top of slab (3-1/2″ up from bottom of splash plank) extending downward 48 inches. This can easily be done by trenching at time of construction and would be of benefit should building ever be heated (as most strictly non-agricultural buildings usually are at some point) and be a point in eventual resale.
With this said, Jefferson County is in Climate Zone 6A. As such I personally would follow International Energy Code Table R402.1.2 and place R-10 rigid insulation inside of my splash plank from top of slab (3-1/2″ up from bottom of splash plank) extending downward 48 inches. This can easily be done by trenching at time of construction and would be of benefit should building ever be heated (as most strictly non-agricultural buildings usually are at some point) and be a point in eventual resale.
Tag Archives: Risk Category II
500 Year Storm and wind exposure.

Allstate® Insurance has a TV commercial featuring actor Dennis Haysbert. Haysbert sits in an open field and questions why there have been 26 “once in 500 years storms” in last decade, when term alone implies they should only happen every 500 years.
View Allstate® commercial here: https://video.search.yahoo.com/search/video?fr=crmas&p=Allstate+once+in+500+years+storm+commercial#id=1&vid=b134fa05aba0ff046debaea22891c23d&action=click
IBC (International Building Code) in Chapter 16 (https://codes.iccsafe.org/public/document/IBC2018/chapter-16-structural-design) Table 1604.5 lists Risk Category of Buildings and Other Structures.
Risk Category I includes buildings representing a low hazard to human life in event of failure – agricultural buildings and most detached residential accessory buildings fit into this category.
Risk Category II would be most homes and many low risk commercial, industrial and manufacturing buildings.
Risk Categories III and IV cover buildings with high occupancies or are essential to fire, life and safety (like fire stations).
IBC offers Minimum Design Loads modified by a given factor depending upon Risk Category. For a previous article about this subject please see: https://www.hansenpolebuildings.com/2018/08/minimum-design-loads-and-risk/.
Reflect, if you will, back upon paragraph one above and a 500 year storm.
 Risk Category I buildings are based upon a once in 25 year probability of minimum design loads being exceeded. Risk Category II once in 50 years, while Categories III and IV are once in 100 years.
Risk Category I buildings are based upon a once in 25 year probability of minimum design loads being exceeded. Risk Category II once in 50 years, while Categories III and IV are once in 100 years.
So, what does one do to protect against a once in 500 years storm?
When planning your new post frame building, this becomes relatively easy – have it designed for greater loads than bare Code required minimums. While this sounds simple, very few clients consider asking for it and even fewer post frame building sales people offer it!
Why would it not be offered?
Price
People are selling buildings using price rather than value. Most are afraid to suggest increasing building price by a few percentage points, because they think it will cost them a sale!
I know there are numerous members in our post frame industry who are reading this article. To you I offer this challenge – as an option start offering to every potential client an ability to have their building designed for an extra even five or 10 psf (pounds per square foot) of snow load (in snow country of course). And, give them an option of withstanding greater wind speeds than Code minimums. Even upgrading wind Exposure B sites to Exposure C will increase ability to resist wind loads by about 20%.
A short wind exposure story can be found here: https://www.hansenpolebuildings.com/2011/11/wind_exposure/.
Now, sell your potential client benefits of having last building standing when Mr. Haysbert’s storm rolls through.
Sold itself, didn’t it?






