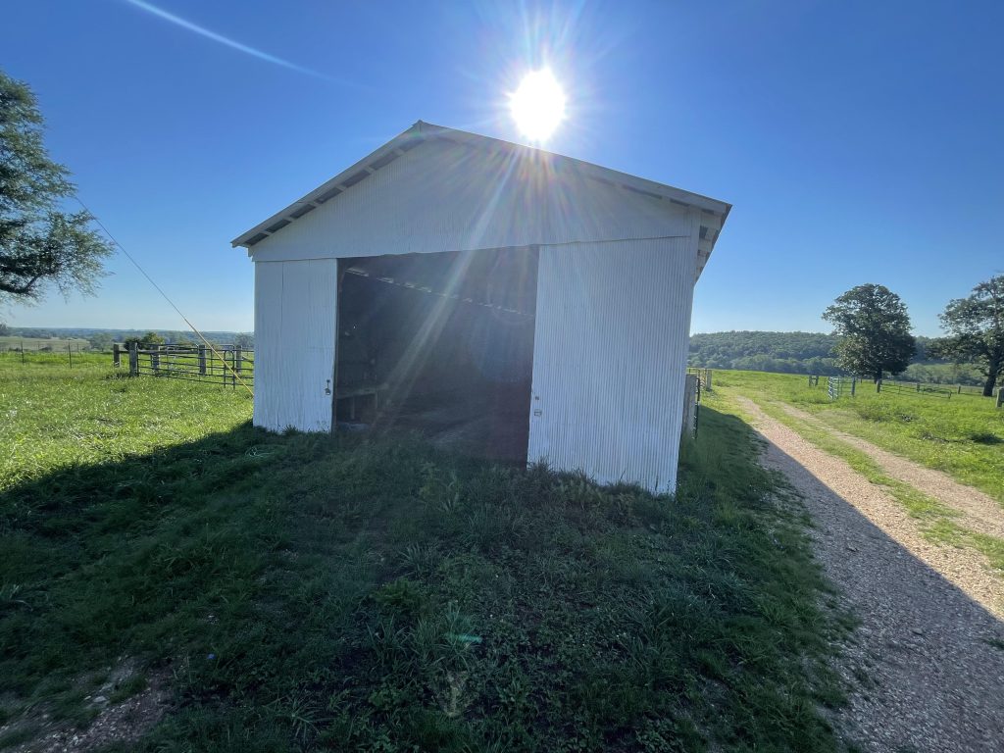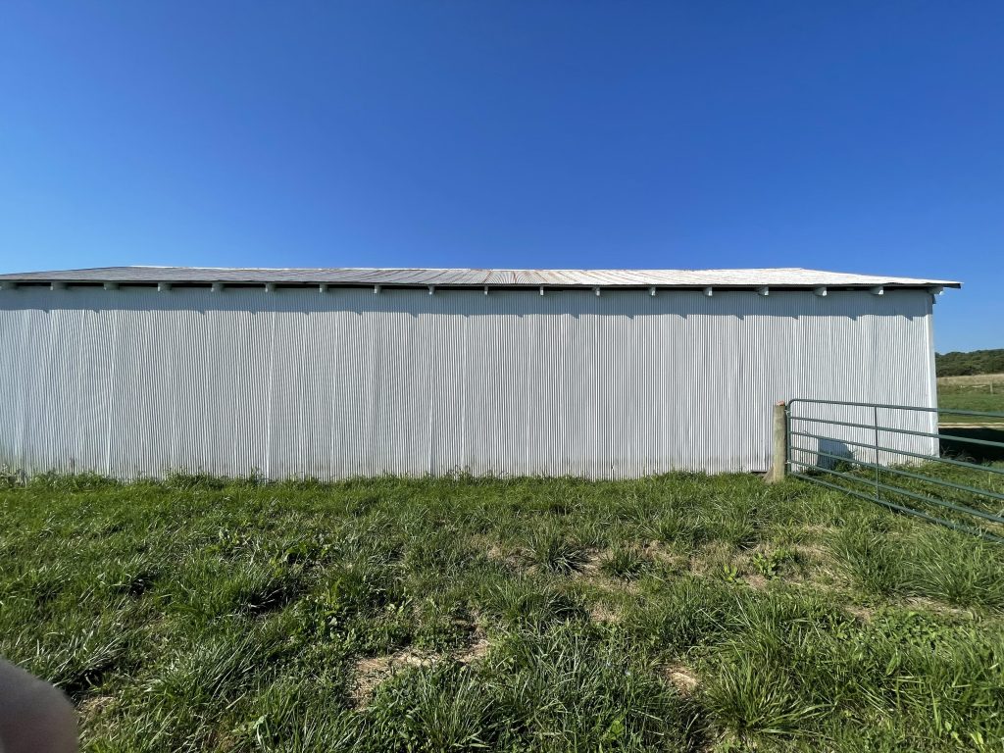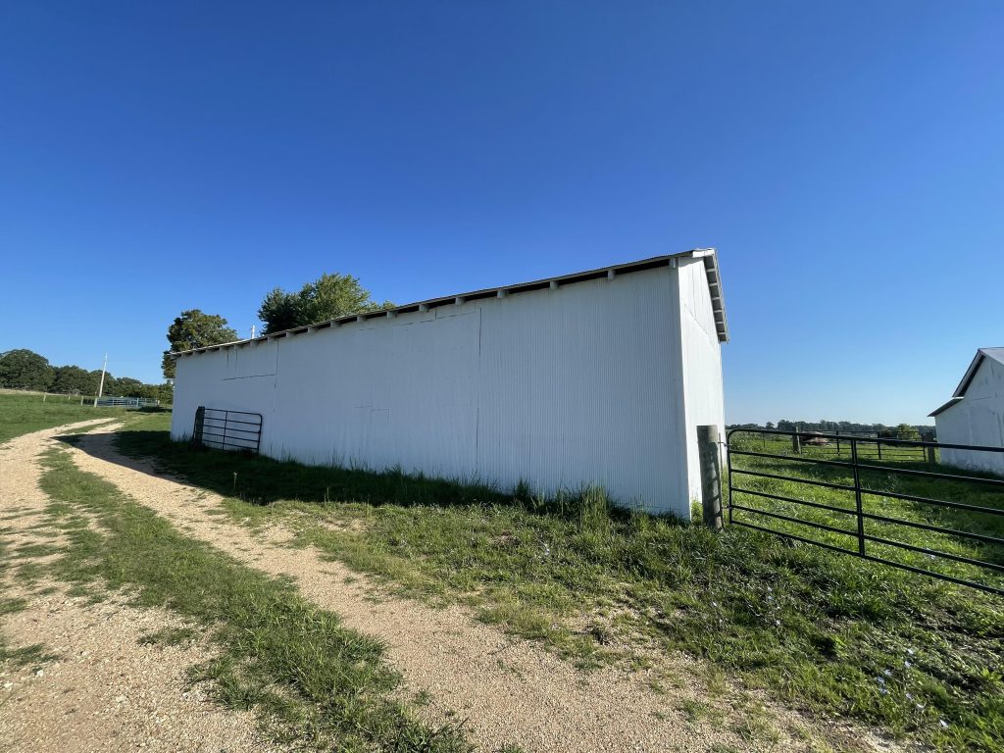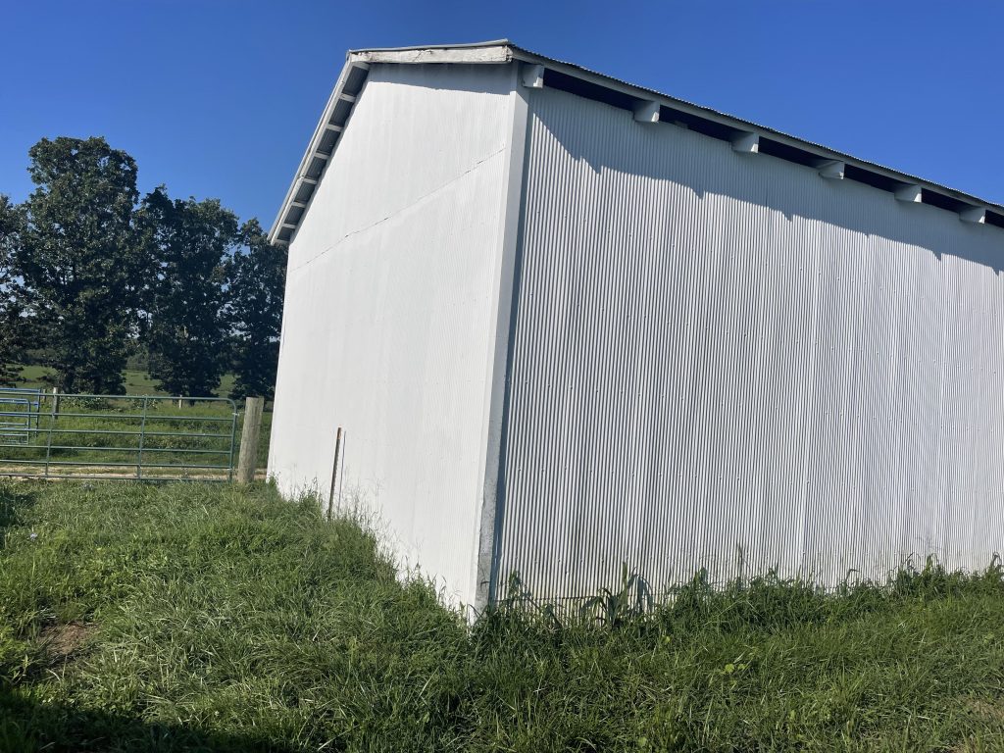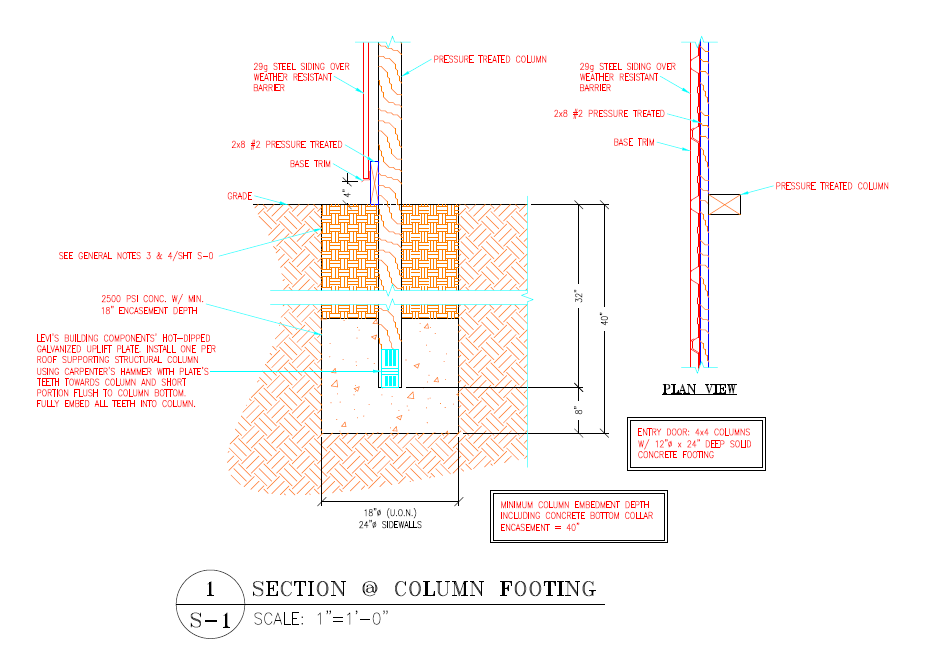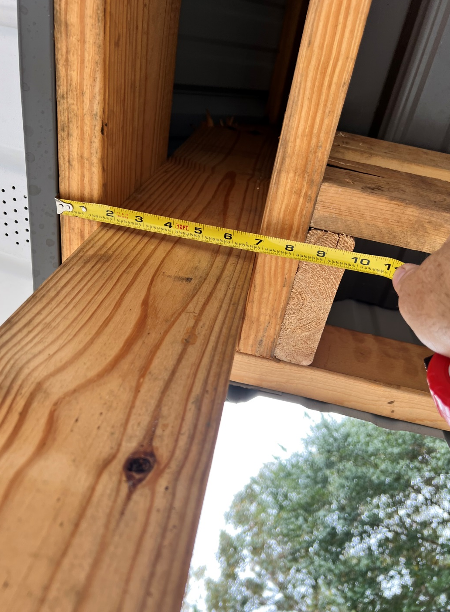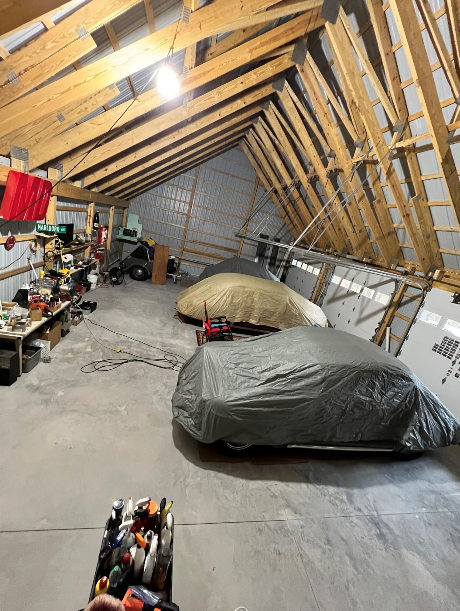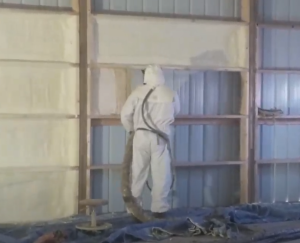This week the Pole Barn Guru answers reader questions about insulating a building that already has reflective foil radian barrier, if one needs vents or exhaust fan in the gable ends of the roof with the high heat/humidity of Alabama, and requirements for frost wall or slab for frost heave.
 DEAR POLE BARN GURU: I recently moved into a house with a 40×30 pole barn (wood post and wood trusses) with a metal exterior. The building has a reflective foil radiant barrier between the metal and wood structure. It is extremely hot in the summer and cold in the winter. I want to insulate and cannot afford spray foam. I also don’t have the ability to remove the walls to remove the foil barrier that way. I do have some Silvercote insulation that has an attached vapor barrier. It is just a fiberglass roll insulation that has an attached vapor barrier to it. It is sold around here for use as insulation in metal buildings. I was given enough to insulate the whole shop from someone that had left overs. I would like to install this insulation to help with temps in the shop. I have tried to research to get an answer on the best way to go about this. The shop builder said just put it up but I feel that would create a double vapor barrier. Is my best route to cut the foil radiant barrier out and then install the fiberglass insulation with vapor barrier facing the interior of the building? This would basically take the foil barrier out and install the fiberglass against the metal with the attached face vapor barrier to the inside of the building. I want to make sure I do it right. Thank you. DAVID in OKLAHOMA CITY
DEAR POLE BARN GURU: I recently moved into a house with a 40×30 pole barn (wood post and wood trusses) with a metal exterior. The building has a reflective foil radiant barrier between the metal and wood structure. It is extremely hot in the summer and cold in the winter. I want to insulate and cannot afford spray foam. I also don’t have the ability to remove the walls to remove the foil barrier that way. I do have some Silvercote insulation that has an attached vapor barrier. It is just a fiberglass roll insulation that has an attached vapor barrier to it. It is sold around here for use as insulation in metal buildings. I was given enough to insulate the whole shop from someone that had left overs. I would like to install this insulation to help with temps in the shop. I have tried to research to get an answer on the best way to go about this. The shop builder said just put it up but I feel that would create a double vapor barrier. Is my best route to cut the foil radiant barrier out and then install the fiberglass insulation with vapor barrier facing the interior of the building? This would basically take the foil barrier out and install the fiberglass against the metal with the attached face vapor barrier to the inside of the building. I want to make sure I do it right. Thank you. DAVID in OKLAHOMA CITY
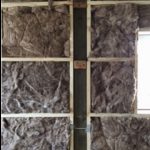 DEAR DAVID: If you are dead set on using this Silvercote insulation then you should cut out any foil radiant barrier. You never want to have a double vapor barrier situation as any trapped moisture will have no method of escaping. Downside of this is you do not have a Weather Resistant Barrier (aka housewrap) between framing and siding. An option to consider would be to resell your metal building insulation, then use unfaced Rockwool batt insulation, as it is unaffected by moisture.
DEAR DAVID: If you are dead set on using this Silvercote insulation then you should cut out any foil radiant barrier. You never want to have a double vapor barrier situation as any trapped moisture will have no method of escaping. Downside of this is you do not have a Weather Resistant Barrier (aka housewrap) between framing and siding. An option to consider would be to resell your metal building insulation, then use unfaced Rockwool batt insulation, as it is unaffected by moisture.
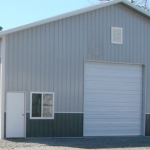 DEAR POLE BARN GURU: I plan to build a 28×48 metal pole barn, concrete floor, 12′ eave with 8/12 pitch. Barn will have 6 3×4 windows, and two 10×10 roll doors, one roll door on each gable end. For now, the roof will be insulated with 3in closed cell foam. I plan to insulate the walls down the road with rigid foam board. The building will not have A/C. Question: Do I need vents or exhaust fan in the gable ends of the roof with the high heat/humidity of Alabama? There will be no ridge vent or soffit vents. I may not have the building open every day, either. Thank you. JASON in MONTGOMERY
DEAR POLE BARN GURU: I plan to build a 28×48 metal pole barn, concrete floor, 12′ eave with 8/12 pitch. Barn will have 6 3×4 windows, and two 10×10 roll doors, one roll door on each gable end. For now, the roof will be insulated with 3in closed cell foam. I plan to insulate the walls down the road with rigid foam board. The building will not have A/C. Question: Do I need vents or exhaust fan in the gable ends of the roof with the high heat/humidity of Alabama? There will be no ridge vent or soffit vents. I may not have the building open every day, either. Thank you. JASON in MONTGOMERY
DEAR JASON: While placing permanent vents might alleviate your possible mold/mildew/condensation issues, they will defeat your insulation investment. In reality, you should look to a qualified local HVAC provider to provide mechanical dehumidification, else you will have regrets forever. Make sure to have a vapor barrier under your concrete floor, to help reduce interior moisture gain.
DEAR POLE BARN GURU: FROST HEAVE, 44′ deep by 64 long pole barn 20 ceiling height, Tenant build, will be insulated but NO HVAC initially. However, is some type of concrete frost wall (downturn?) via monolithic slab required? Dimensions? MIKE in CINCINNATI
DEAR MIKE: Your slab on grade can be poured to a consistent thickness throughout and all you need to do is properly insulate your slab edge to meet IECC (International Energy Conservation Code) requirements.
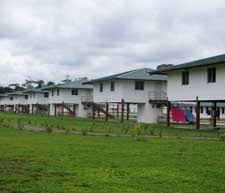
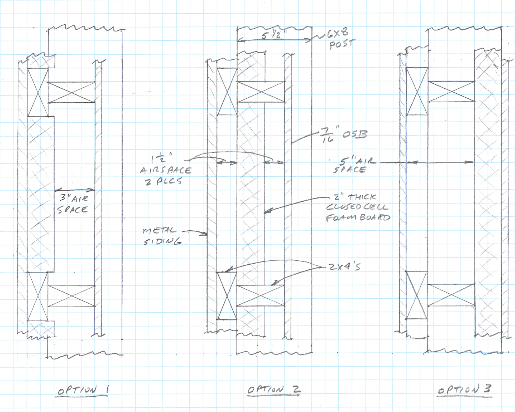
 DEAR POLE BARN GURU: I live on an acre within the city limits of Victoria, MN does the code allow pole barns as a detached garage? MARK in VICTORIA
DEAR POLE BARN GURU: I live on an acre within the city limits of Victoria, MN does the code allow pole barns as a detached garage? MARK in VICTORIA 

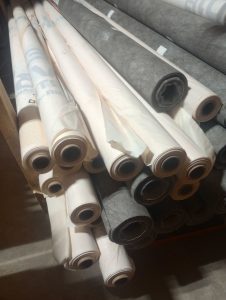
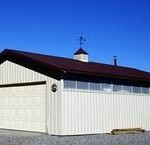 HOLLY: We can provide 19 pieces of 3′ net width coverage by 3 feet tall polycarbonate panels, as well as steel “z” flashing needed for your transition from polycarbonate to steel siding and appropriate screws to attach. Along with this, you will get a Chapter from our Construction Manual to detail installation. To save on delivery costs, we can have these all available for you at our Browns Valley, MN facility. Please reach out to Materials@HansenPoleBuildings.com for pricing.
HOLLY: We can provide 19 pieces of 3′ net width coverage by 3 feet tall polycarbonate panels, as well as steel “z” flashing needed for your transition from polycarbonate to steel siding and appropriate screws to attach. Along with this, you will get a Chapter from our Construction Manual to detail installation. To save on delivery costs, we can have these all available for you at our Browns Valley, MN facility. Please reach out to Materials@HansenPoleBuildings.com for pricing. DEAR POLE BARN GURU: Have residential well, need a small building has this been done? CHRIS in ELMGROVE
DEAR POLE BARN GURU: Have residential well, need a small building has this been done? CHRIS in ELMGROVE  Thank you for your kind words, they are much appreciated. Provided your client will not be doing closed cell spray foam on walls, use house wrap between girts and wall steel. For his roof, housewrap is totally incorrect, as it allows moisture to pass through and become trapped between wrap and roof steel – potentially causing premature degradation. If your client is not closed cell spray foaming directly to roof steel, then order your roof metal with an Integral Condensation Control factory applied (Dripstop, Condenstop or similar)
Thank you for your kind words, they are much appreciated. Provided your client will not be doing closed cell spray foam on walls, use house wrap between girts and wall steel. For his roof, housewrap is totally incorrect, as it allows moisture to pass through and become trapped between wrap and roof steel – potentially causing premature degradation. If your client is not closed cell spray foaming directly to roof steel, then order your roof metal with an Integral Condensation Control factory applied (Dripstop, Condenstop or similar)  DEAR POLE BARN GURU: Hi Mike, I built a 32’X40’X12′ pole building, (Shop) I used 1 1/2″ foam board on the inside walls, (on the inside of the girts) I can’t decide how I should insulate the underside of the roof. I have had a couple Spray Foam guy’s quote it , that’s pricy. Of course, the best R Value etc. at the most reasonable price is what I am looking for. In some of your post you have mentioned Rockwool that has gotten my attention. I see they make it up to R30. One thing that sticks in my mind is, my builder suggested not to use an insulation that will give insects a place to live. What would be your suggestion for underside of Roof insulation. Thank you. JIM in SPRING HILL
DEAR POLE BARN GURU: Hi Mike, I built a 32’X40’X12′ pole building, (Shop) I used 1 1/2″ foam board on the inside walls, (on the inside of the girts) I can’t decide how I should insulate the underside of the roof. I have had a couple Spray Foam guy’s quote it , that’s pricy. Of course, the best R Value etc. at the most reasonable price is what I am looking for. In some of your post you have mentioned Rockwool that has gotten my attention. I see they make it up to R30. One thing that sticks in my mind is, my builder suggested not to use an insulation that will give insects a place to live. What would be your suggestion for underside of Roof insulation. Thank you. JIM in SPRING HILL 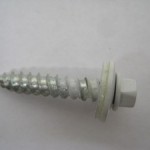 DEAR POLE BARN GURU: What screw is best for installing metal panels on the ceiling to wood trusses. MICHAEL in WENTZVILLE
DEAR POLE BARN GURU: What screw is best for installing metal panels on the ceiling to wood trusses. MICHAEL in WENTZVILLE 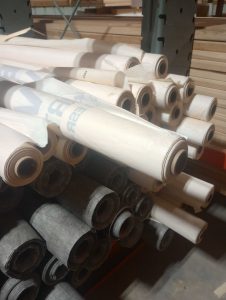 “Wet insulation of any stripe is bad. But cellulose is hygroscopic. It’s able to soak and hold liquid water. Undetected leaks can wet cellulose causing it to sag within framing cavities. Water leaks can compress the blanket of fiber and in extreme cases, can create a void space, degrading its thermal value. Another concern is that chemicals used to protect cellulose from fire make it potentially corrosive in wet environments. Tests conducted by the Oak Ridge National Laboratory show chemical treatments used to treat cellulose can cause metal fasteners, plumbing pipes and electrical wires to corrode if left in contact with wet, treated cellulose insulation for extended periods of time. “
“Wet insulation of any stripe is bad. But cellulose is hygroscopic. It’s able to soak and hold liquid water. Undetected leaks can wet cellulose causing it to sag within framing cavities. Water leaks can compress the blanket of fiber and in extreme cases, can create a void space, degrading its thermal value. Another concern is that chemicals used to protect cellulose from fire make it potentially corrosive in wet environments. Tests conducted by the Oak Ridge National Laboratory show chemical treatments used to treat cellulose can cause metal fasteners, plumbing pipes and electrical wires to corrode if left in contact with wet, treated cellulose insulation for extended periods of time. “