What Bubble Insulation Brand do you Recommend?
 Reader ERICA in WEST COLUMBIA writes: “Is there a specific bubble insulation brand you recommend? We will be using this as our vapor barrier in the roof. I’ve seen posts about this type of insulation disintegrating, so I’m wondering if the claims are exaggerated or if in fact it could be a certain brand. Also we are wanting to have cathedral ceilings throughout our building. Our roof is made with metal trusses and wood purlins. We are using bubble insulation and some type of batt insulation. What is the best method to vent if we are not going to have an attic space?”
Reader ERICA in WEST COLUMBIA writes: “Is there a specific bubble insulation brand you recommend? We will be using this as our vapor barrier in the roof. I’ve seen posts about this type of insulation disintegrating, so I’m wondering if the claims are exaggerated or if in fact it could be a certain brand. Also we are wanting to have cathedral ceilings throughout our building. Our roof is made with metal trusses and wood purlins. We are using bubble insulation and some type of batt insulation. What is the best method to vent if we are not going to have an attic space?”
To use batt insulation between roof purlins requires a minimum of an inch of continuous air flow between roof deck (roof steel) and insulation. To achieve this, you would need to add framing (such as 2×4 placed flatwise) running from eaves to ridge, then another layer running opposite direction. You could then use a reflective radiant barrier (bubble wrap) between overlays and batt insulation between purlins, up to depth of purlins. This requires vented eaves and a ridge vent.
 Instead, look at spraying two inches of closed cell spray foam directly to underside of roof steel (between purlins), then fill balance of purlin cavity with unfaced rockwool batts. This will get you a higher R value and save on material and labor for a lot of 2×4. You should not vent either eaves or ridge in this case.
Instead, look at spraying two inches of closed cell spray foam directly to underside of roof steel (between purlins), then fill balance of purlin cavity with unfaced rockwool batts. This will get you a higher R value and save on material and labor for a lot of 2×4. You should not vent either eaves or ridge in this case.
As for bubble ‘insulation’ – it is not insulation, at best (when completely sealed) it is an effective vapor barrier. There have been real problems with white vinyl facing of reflective radiant barriers flaking off over time. We had this same problem with our first supplier (and, of course, they went bankrupt before problems showed up). After selling millions of square feet, we stopped offering any reflective radiant barriers to our clients.
Read more about reflective radiant barriers here: https://www.hansenpolebuildings.com/2014/04/reflective-insulation-wars/
 My concerns for your workshop area are going to be ones of moisture – although your slab on grade has been sealed, it has no vapor barrier underneath, so you are probably yet going to have moisture passing through. Heating with either propane or kerosene will be adding even more moisture into this area.
My concerns for your workshop area are going to be ones of moisture – although your slab on grade has been sealed, it has no vapor barrier underneath, so you are probably yet going to have moisture passing through. Heating with either propane or kerosene will be adding even more moisture into this area. 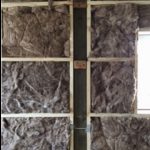 I would look at design solutions allowing moisture to pass out of your workshop, and not in. For those interior walls, unfaced Rockwool batts, with a housewrap on the cold storage side of studs. Ceiling, if you can find it, use blown granulated Rockwool, as it is unaffected by moisture. Otherwise use Rockwool batts, overlaying layers 90 degrees to each other.
I would look at design solutions allowing moisture to pass out of your workshop, and not in. For those interior walls, unfaced Rockwool batts, with a housewrap on the cold storage side of studs. Ceiling, if you can find it, use blown granulated Rockwool, as it is unaffected by moisture. Otherwise use Rockwool batts, overlaying layers 90 degrees to each other.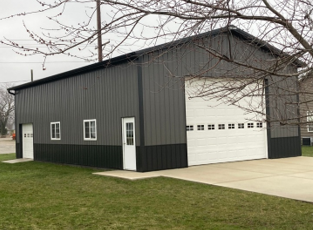
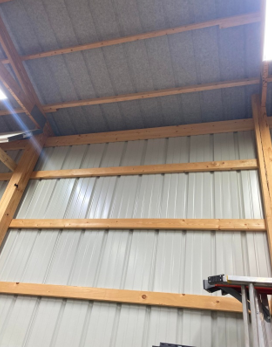
 Robertson County is in Climate Zone 4A, where 2021 International Energy Conservation Code (IECC) requires R60 in roofs and R30 in walls. You can meet wall requirements with 7-1/4″ Rockwool (
Robertson County is in Climate Zone 4A, where 2021 International Energy Conservation Code (IECC) requires R60 in roofs and R30 in walls. You can meet wall requirements with 7-1/4″ Rockwool ( Welcome to challenges of trying to get adequate insulation when finishing the underside of roof purlins.
Welcome to challenges of trying to get adequate insulation when finishing the underside of roof purlins.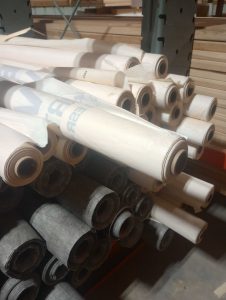 First – you are putting a 58 foot wide door in a 64 foot endwall. This leaves only three feet of solid wall on each side of your door opening. These areas need to be shearwalls and maximum aspect ratio for a shearwall is 4:1 (four feet of height for every foot of width). With a three foot wide shearwall your maximum opening height would be 12 feet. You are likely to experience some tremendous racking problems (if not a failure) on your door endwall.
First – you are putting a 58 foot wide door in a 64 foot endwall. This leaves only three feet of solid wall on each side of your door opening. These areas need to be shearwalls and maximum aspect ratio for a shearwall is 4:1 (four feet of height for every foot of width). With a three foot wide shearwall your maximum opening height would be 12 feet. You are likely to experience some tremendous racking problems (if not a failure) on your door endwall.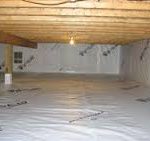 You could condition your crawl space – this would require a 6mil or thicker, well-sealed vapor barrier to cover underlying soil and up perimeter walls to floor joists. There would be no vents with this method, however an air-circulating device must be provided. Perimeter walls should be insulated using either closed cell spray foam or rock wool batts.
You could condition your crawl space – this would require a 6mil or thicker, well-sealed vapor barrier to cover underlying soil and up perimeter walls to floor joists. There would be no vents with this method, however an air-circulating device must be provided. Perimeter walls should be insulated using either closed cell spray foam or rock wool batts. 





