This week the Pole Barn Guru answers reader questions about building an attached ADU (additional dwelling unit) with a shared wall, the Guru’s thoughts on the best option to insulate a space, and whether specific design choices are possible in a post frame home.
 DEAR POLE BARN GURU: We are planning to build a shop with an attached ADU (additional dwelling unit) for my mother to live in. Can the ADU with a monolithic slab share a wall with a pole-barn, that will also have a slab floor? CARL in SHERIDAN
DEAR POLE BARN GURU: We are planning to build a shop with an attached ADU (additional dwelling unit) for my mother to live in. Can the ADU with a monolithic slab share a wall with a pole-barn, that will also have a slab floor? CARL in SHERIDAN
DEAR CARL: Certainly can. Unless the shop is no more than 1000 square feet, you will have to have no less than a one-hour fire separation between them. This can easily be accomplished with each side of wall having 5/8″ Type X gypsum wallboard applied. Both shop and ADU can and should be post frame (pole barn) constructed.
DEAR POLE BARN GURU: My concerns are best insulation since this is a metal exterior, attic insulation blown in cellulose, will have drywall in house, attached garage metal flat ceiling, vapor barrier above metal ceiling? Thanks. VICTOR in CHRISMAN
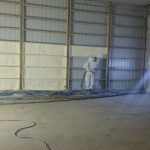 DEAR VICTOR: I think you will find a general consensus as to closed cell spray foam applied directly to steel roofing and siding as being “the best”. In my humble opinion, it is most effective in Climate Zones 3 and under when entire building shell is being encapsulated by it. It also comes with a very pricey initial investment.
DEAR VICTOR: I think you will find a general consensus as to closed cell spray foam applied directly to steel roofing and siding as being “the best”. In my humble opinion, it is most effective in Climate Zones 3 and under when entire building shell is being encapsulated by it. It also comes with a very pricey initial investment.
With this said, your requirements where you are (Climate Zone 4) are for R-49 in ceilings, R-20 in walls.
If this was my own building, this is what I would do:
Walls (from out-to-in): Steel siding; Omnidirectional Housewrap meeting ASTM E2273 drainage efficiency requirements; Commercial bookshelf girts; R-30 Rockwool Comfort batts; Wel lsealed interior vapor barrier.
Ceiling: Raised heel trusses to allow full depth of insulation from wall-to-wall; Integral Condensation Control factory applied to roof steel; vent eaves and ridge in proper proportion; blow in R-60 fiberglass or granulated Rockwool directly above your ceiling finish. I am not a fan of cellulose over a steel ceiling as chemicals in it (if it gets damp at all) will react with steel to prematurely deteriorate it.
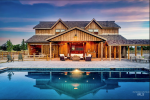 DEAR POLE BARN GURU: My wife and I are looking at post-frame for our next house and we don’t need a full second story, so we’re considering a loft/one-and-a-half story setup because we also want traditional gabled dormers. We really like the looks of cottage style architecture and want a roof that is somewhere in the ballpark of 9/12 or 10/12, but want to take advantage of the cost savings that post-frame. It’s my understanding from reading other posts that the minimum eave height for two story post-frame houses with 8ft ceilings is ~19ft. What would the minimum eave height for a loft/one-and-a-half story be, and about how much would doing this (for the purposes of adding functional dormers) inflate the cost of a similar size building? NIK in CLEVELAND
DEAR POLE BARN GURU: My wife and I are looking at post-frame for our next house and we don’t need a full second story, so we’re considering a loft/one-and-a-half story setup because we also want traditional gabled dormers. We really like the looks of cottage style architecture and want a roof that is somewhere in the ballpark of 9/12 or 10/12, but want to take advantage of the cost savings that post-frame. It’s my understanding from reading other posts that the minimum eave height for two story post-frame houses with 8ft ceilings is ~19ft. What would the minimum eave height for a loft/one-and-a-half story be, and about how much would doing this (for the purposes of adding functional dormers) inflate the cost of a similar size building? NIK in CLEVELAND
DEAR NIK: Post frame construction will prove to be your most economical permanent structure, so you have made an excellent choice. With your preferred roof slope, it is possible you might be able to have an eave height a low as 10 feet, if you want an eight foot high finished ceiling below. One of our Building Designers will be reaching out to you to further discuss your wants and needs and can work with you to create a firm budget.
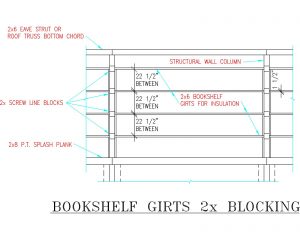 Mike the Pole Barn Guru writes:
Mike the Pole Barn Guru writes: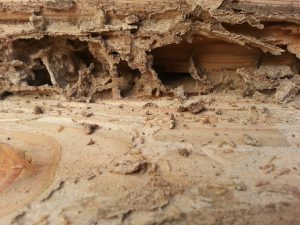
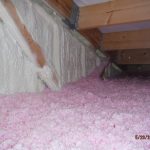 Your builder sadly did you no favors in not having a means to prevent condensation on your roof steel underside. It also requires having an actual thermal break, not just a vapor barrier. Your best solution now is to have two inches of closed cell spray foam applied directly to the underside of your roof steel, making certain they do not block ridge vents. Without this thermal break, expect to end up with damp insulation.
Your builder sadly did you no favors in not having a means to prevent condensation on your roof steel underside. It also requires having an actual thermal break, not just a vapor barrier. Your best solution now is to have two inches of closed cell spray foam applied directly to the underside of your roof steel, making certain they do not block ridge vents. Without this thermal break, expect to end up with damp insulation.





