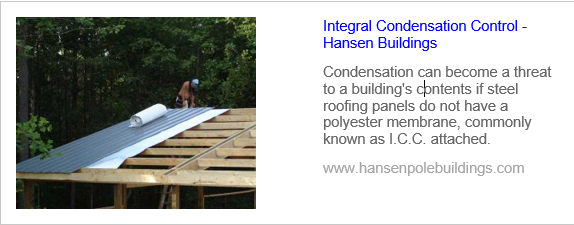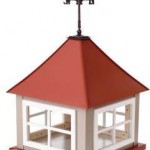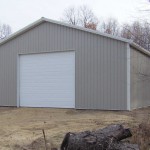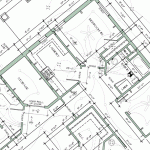What to do About Possible Roof Condensation?
Reader JEFF in ADEL writes:
“Hello, I am going to order Post Frame building materials and am working on details. The question about condensation is driving me nuts as this is a big project for me and I don’t want a wet building. It will be a 30x48x11 high side walls. 8′ on center truss/posts. No overhangs on any side Concrete floor. Not heated, not insulated and not finished inside. Location in central Iowa, I plan to wrap the walls with house wrap during build, to block wind and rain. What do I do for the roof? My worry is condensation. I have 2 neighbors that have somewhat similar builds that did nothing and say they don’t have condensation problems. My vendor offers house wrap, or a radiant barrier. What I have read says don’t use house wrap on roof because it is not a vapor barrier. I agree with that assessment. My vendor does not offer a dripstop backed steel. This condensation problem seems baffling as there is so much conflicting information and everyone you ask has a bias to sell something that may or may not work and might deteriorate and might make it worse. Am I over thinking it and should I just put up the building and fix the problem later only if I have it? Or is there a simple solution? Thank you.”
Thank you for reaching out to me. All I can say is, your neighbors have been lucky.
To begin with, I would recommend you build a fully engineered building utilizing double trusses every 12 feet rather than single trusses every eight feet.
Why?
Worst part of any building is digging holes, fewer holes means less probability of hitting a Volkswagon sized rock.
Every 12 feet, means fewer columns to set (posts are not your building’s weak link), fewer connections to be made and less pieces to handle, making for a quicker installation.
Double trusses reduce needed truss bracing, as well as creating actual physical load sharing between these two members. In event of a catastrophic snow even, likelihood of both trusses having an exact same weak point and failing is about as close to zero as one can get.
Moving forward – consider adding enclosed vented overhangs on your sidewalls (if not enclosed overhangs on all four sides). You only get a single opportunity to have overhangs. Personally, I would do without doors before I would do without overhangs. You can always add doors later, but not overhangs. Overhangs will keep your building walls cleaner, as they push rain runoff and snow slide off away from your building walls. Your building will look less industrial (better for resale) and it affords an air intake for ventilation.
Combined with a vented ridge, Hansen Pole Buildings can also provide roof steel with a factory applied Integral Condensation Control. This should eliminate all possible future roof
condensation concerns.
Extended reading on Integral Condensation Controls here: https://www.hansenpolebuildings.com/2020/09/integral-condensation-control-2/

As you have deduced housewrap is wrong product under roof steel for condensation control. It does not create a thermal break – so now condensation appears on bottom of wrap, or moisture passes through and is trapped between roof steel and barrier. Radiant barriers can work – provided all seams are completely sealed. There have been issues with some brands delaminating or facing flaking off over time. This, and difficulty installing in general, are why we stopped offering them several years ago. If you build now, ignoring possible challenges, and they occur – your only practical fix is two inches of closed cell spray foam insulation applied directly to underside of roof steel. We are also finding, other than pure animal confinement structures, most post frame buildings are being insulated at some future date. It is only prudent to take steps to have appropriate ventilation, should someone later decide insulation to be a good idea.
 DEAR POLE BARN GURU: What base size and height is correct for a cupolas for a 32’ wide by 36’ long by 35-40’ high with a 10 over 12 pitch roof? Thank you for your answer. NANCY in SPENCER
DEAR POLE BARN GURU: What base size and height is correct for a cupolas for a 32’ wide by 36’ long by 35-40’ high with a 10 over 12 pitch roof? Thank you for your answer. NANCY in SPENCER DEAR DAVE: Appreciate your being a big fan – thank you!
DEAR DAVE: Appreciate your being a big fan – thank you! DEAR ERIC: 40 years ago I provided a post frame building kit package for a tire dealer in Pahrump!
DEAR ERIC: 40 years ago I provided a post frame building kit package for a tire dealer in Pahrump! DEAR JODY: First step is to take care of your source. Pour a concrete slab on grade with a well sealed 10-15mil vapor barrier underneath. As you have no thermal break between your warm moist air inside building and roof steel, have two inches of closed cell spray foam insulation applied to underside of roofing. You would be better served to vent eaves and ridge, than just gable vents. If gable vents are your choice, look for vinyl vents with a snap ring as they can be installed on ribbed steel siding.
DEAR JODY: First step is to take care of your source. Pour a concrete slab on grade with a well sealed 10-15mil vapor barrier underneath. As you have no thermal break between your warm moist air inside building and roof steel, have two inches of closed cell spray foam insulation applied to underside of roofing. You would be better served to vent eaves and ridge, than just gable vents. If gable vents are your choice, look for vinyl vents with a snap ring as they can be installed on ribbed steel siding. DEAR NANCY: Thank you for your interest in a new Hansen Pole Building. Every building we provide is custom designed to best meet the wants, needs and budget of our clients. We offer a floor plan design service for folks just like you:
DEAR NANCY: Thank you for your interest in a new Hansen Pole Building. Every building we provide is custom designed to best meet the wants, needs and budget of our clients. We offer a floor plan design service for folks just like you: 





