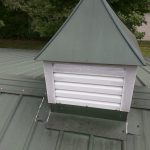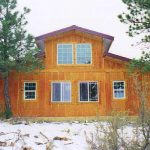Bonus Pole Barn Guru Tuesday- Today’s extra answers questions about cupolas, heating a monitor style building, and steep grade changes on a build site.
DEAR POLE BARN GURU: We are considering putting two cupolas on the roof. Can we run our drain waste vents through them instead of through the roof itself? BRANDON in CALVERT CITY
 DEAR BRANDON: Provided they are vented cupolas, I am finding nothing in Building Codes prohibiting this. You will want to confirm this with your local Building Inspector.
DEAR BRANDON: Provided they are vented cupolas, I am finding nothing in Building Codes prohibiting this. You will want to confirm this with your local Building Inspector.
A caution, however, you may experience undue condensation caused by warm moist air escaping your vent and contacting cooler metal surfaces of your cupolas. It may be beneficial to have closed cell foam insulation sprayed on interior of any metal surfaces of vents of your cupolas to create a thermal break.
DEAR POLE BARN GURU: Is the Monitor style bad for heating/cooling costs? Also, what style is best for energy costs in a metal home? If we want a loft area do you need to have a vent up top to aid in the summer heat in such cases? HEATH in LEIGHTON
 DEAR HEATH: The most economical for heating and cooling will be a square building on a single level. Your challenge with any two-story or lofted building is heat rises – so to cool to a comfortable level upstairs, it is frigid downstairs. I had this problem with our two story home in Washington, so when we built our multi-level shouse, we had individual heat pumps, heating and A/C units for each floor. Your need for venting will depend upon how you are insulating. If you are doing a finished ceiling across bottom of trusses, with blown insulation directly above, then your dead attic space being created will need to be vented (ideally with eave and ridge vents).
DEAR HEATH: The most economical for heating and cooling will be a square building on a single level. Your challenge with any two-story or lofted building is heat rises – so to cool to a comfortable level upstairs, it is frigid downstairs. I had this problem with our two story home in Washington, so when we built our multi-level shouse, we had individual heat pumps, heating and A/C units for each floor. Your need for venting will depend upon how you are insulating. If you are doing a finished ceiling across bottom of trusses, with blown insulation directly above, then your dead attic space being created will need to be vented (ideally with eave and ridge vents).
DEAR POLE BARN GURU: Can you design a cabin pole building to set on a lot with about a 30% slope? Thanks. STEVE in ANDREWS
 DEAR STEVE: When our mountainside home near Spokane, Washington needed a new garage with 14 feet of grade change in 24 feet, we went with post frame – doing a ‘stilt’ house. Unless you are in a flood zone, this is normally far less expensive than excavating your bank to do a footing and foundation, or bringing in a plethora of truckloads of fill in order to get to a level building site. This should work well with your new cabin.
DEAR STEVE: When our mountainside home near Spokane, Washington needed a new garage with 14 feet of grade change in 24 feet, we went with post frame – doing a ‘stilt’ house. Unless you are in a flood zone, this is normally far less expensive than excavating your bank to do a footing and foundation, or bringing in a plethora of truckloads of fill in order to get to a level building site. This should work well with your new cabin.
 My own and only personal cupola experience is with the one mounted on the top of our post frame house along the South Dakota side of Lake Traverse. Our building has a footprint of 4824 square feet and the peak of the roof is 44 feet above grade. We put a four foot square cupola with glass sides on ours, with four pairs of different colored lights so they can be changed depending upon the season. My bride has far too much fun changing the bulbs to match her mood….er I mean the season!
My own and only personal cupola experience is with the one mounted on the top of our post frame house along the South Dakota side of Lake Traverse. Our building has a footprint of 4824 square feet and the peak of the roof is 44 feet above grade. We put a four foot square cupola with glass sides on ours, with four pairs of different colored lights so they can be changed depending upon the season. My bride has far too much fun changing the bulbs to match her mood….er I mean the season!





