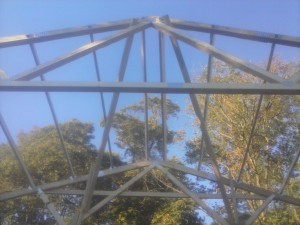This is day 2 talking about the specific pages of building plans – what they should include, and how to “read” them.
I divert to my lovely bride for this next analogy, because she is the “farm gal”. She tells our clients when they look at the Roof Framing Plan to pretend they are up on top of a 40’ silo, looking down on the top of their framed building.  What they “see” from this birds’ eye view, is the roof framing plan we include as the second page of your plans.
What they “see” from this birds’ eye view, is the roof framing plan we include as the second page of your plans.
The first thing you should notice is the page is similar to the pole layout with the overall dimensions and posts. Except now we’ve drawn in the rest of the roof framing over the posts, which you see portions of peeking out between purlins, blocking and sometimes truss bracing. If you have overhangs, you will note the framing for these extending outside the building line. This means if your county building department has required minimum “setbacks”, they may intend for the building footprint to be situated the required number of feet plus the overhangs. When in doubt, ask them.
Roof purlins are those members between the trusses which support the roof “cladding”. This means steel or roof sheathing such as osb (oriented strand board) or plywood in the event you are installing shingles or tile. The size and spacing of the purlins depends upon the roof snow load, the wind load and other design criteria, as well as the distance they span between trusses. There is a whole discussion on what size bays are “ideal”, which I will devote lots of attention in another blog down the line. Suffice it to say even numbered bays are the most cost effective for lumber, as lumber comes in even numbered “foot” sizes.
Not all pole building companies use purlins the same way. Ours are hung into joist hangers, not merely “toe nailed” into the side of the trusses. If a building is going to fall down for any reason, the culprit is usually a failed connection. Over the years, whether wind, snow, ice, earthquake or a combination –it was failed connections nearly every time which caused the building to collapse. It was not weak or defective materials, but poorly designed or wrongly installed connections. This is why I believe in engineered steel connectors such as Joist Hangers, and RT-15’s for those purlins on the endwalls with overhangs and Ledgerloks which have been tested in a lab for strength and shear values. This also applies to trusses, which use engineered plates (see my former blog on truss plates) with tested values. Engineers love connectors too, such as plates, bands and all the other connectors previously mentioned. Why? Because they can be easily and consistently applied by a variety of homeowners and builders, and have all been tested and certified to verify their ability to carry the required loads. And, they stand the test of time in keeping your building standing.
The roof framing plan shows rafters if there is a shed, how they connect to the main posts, and if there is any blocking between rafters on each side of the posts. This page also shows the eave girts and fascia boards. When you have a monitor style building, it gets a little trickier to see the overhangs of the upper section, “above” the wings below, but with a little practice, you will be able to see each section.
The last thing a roof framing plan view will show is location of entry, overhead and sliding doors. This is not the main purpose of a roof framing section, but it does help to envision where the doors will “be” in relation to all of the posts. And from your perch on the silo, or perhaps in a hot air balloon flying over, you too can begin to really “see” how your new building is going to come together.
Click here to see a sample page of a roof framing plan:
https://www.hansenpolebuildings.com/sample-plans.htm
And come back tomorrow – when we dig into the inside of the building with the Interior “cut” section!






