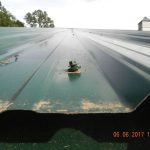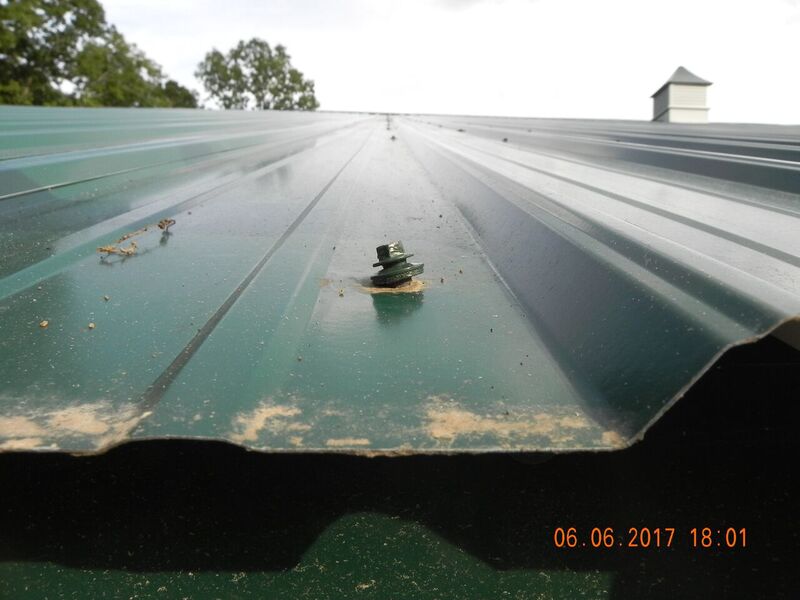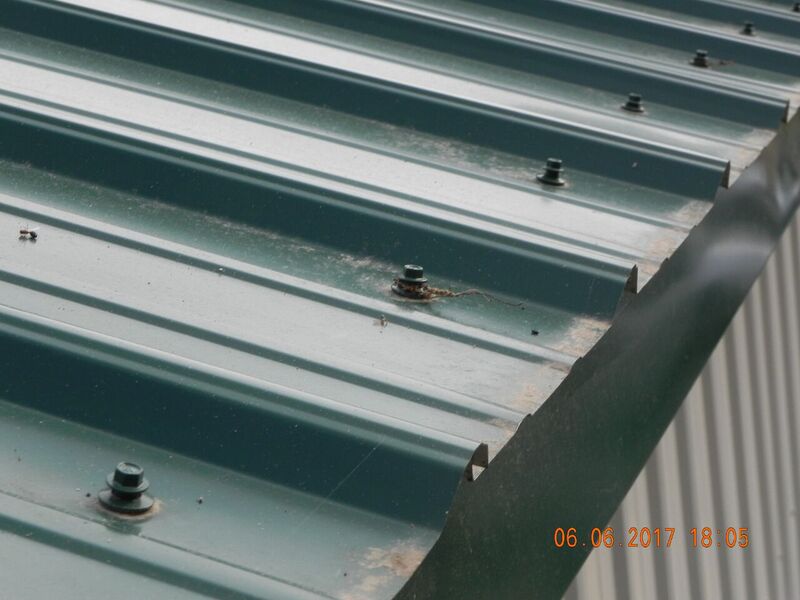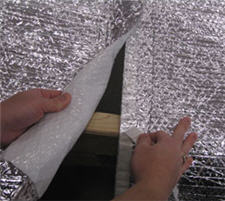Welcome to Ask the Pole Barn Guru – where you can ask questions about building topics, with answers posted on Mondays. With many questions to answer, please be patient to watch for yours to come up on a future Monday segment. If you want a quick answer, please be sure to answer with a “reply-able” email address.
Email all questions to: PoleBarnGuru@HansenPoleBuildings.com
DEAR POLE BARN GURU: How much does a cupola weight? Wondering if I would need a crane to lift it onto the roof. Thanks VANQUISHING IN VANCOUVER
DEAR VANQUISHING: The cupolas we typically provide are going to be more than manageable by hand, for most people. On my own building (which is very large), I have a 48 inch square cupola (also very large). The universal base (which is installed first, by itself) weighs 29 pounds. In my own case, I have a cupola with glass sides, so it is slightly lighter, weighing in at 35 pounds. The louvered model weighs 60 pounds. The cupola roof, weighs 55 pounds and weathervane 13. Our most commonly supplied cupola is 24 inches square. Its universal base weighs 29 pounds, the louvered sides 18 pounds, roof 10 pounds and weathervane 5 pounds.
Mike the Pole Barn Guru
DEAR POLE BARN GURU: I’m constructing a pole barn using steel roof trusses with 2×6 roof purlins. The lumber is not very straight and my screws are missing about 10% of time. Not knowing what else to do, I have currently just left them in place. What is the right move for so many missed screws?
Thank you! GRINDING IN GATESVILLE
DEAR GRINDING: Some background for those who are not familiar with the construction of your type of building….
Although we do not utilize steel trusses for our buildings, there is nothing wrong with a steel truss which has been properly fabricated from drawings provided by a RDP (Registered Design Professional – architect or engineer).
Typically steel trusses have clips or angles welded onto them, to accept the roof purlins – which are installed on edge. If the columns are set plumb and the clips are al at the same locations from truss to truss, then a good share of the battle has been won before beginning.
To avoid roof leaks from misses there are some steps to take:
First – make sure the roof plane which is to be sheeted is square and the eave line is straight.
Second – To maintain straight screw lines and avoid roof leaks, stack roof steel in a pile, mark screw locations (we’ve found a “dry erase white board” marker works well) and pre-drill steel sheets with a lesser diameter drill bit than the screws. For best results, drill no more than four sheets at a time. Be sure to use a soft cloth to wipe off the steel shavings that develop from putting in the holes with a drill and wipe off the marker lines before installing the panels.
Third – Distance from roof framing edge to first roof steel sheet edge is to be consistent from top to bottom. If NOT and your end wall is not properly aligned, straighten before roof steel can be properly applied.
Fourth – Keep panels from stretching or compressing in width as they are installed. Panels cover 36” from major rib center on one panel side to major rib center at other side of panel. Measure each panel as installing or pre-mark building frame (or underlying insulation) every 36” to check panel width.
As roof steel panels were predrilled, if screws miss a purlin, remove the screws which missed purlins, plus screws within three or four feet of each side of miss (along the same purlin). From inside of the building, have someone push the offending purlin either “uphill” or “downhill” until screw(s) can be driven through each hole into that purlin.
If a “random miss” occurs, the repair is to have someone hold a wood block underneath hole and drive a screw through hole into block. This is the manufacturer’s only approved repair for a missed screw.
Do NOT, under any circumstance, attempt to fix a missed screw hole with caulking. It will be a temporary fix at best and you will end up with leaks over time.
If the panels were not predrilled, you could have some issues which just cannot be fixed and the only solution may be to replace the roof steel and try it all again.
Good Luck!
Mike the Pole Barn Guru
 I removed a couple screws where the leaking was taking place and discovered the screw had been rescrewed more than once on the initial install which reamed out the wood in the purlin and made the hole in the steel extra large (my little finger would fit in it). My Fix method: First a block was fastened to the existing purlin to give more wood as the screw tip had broken out on the side of the purlin indicating the screw was not inserted perpendicular to the roof and purlin. Then I attempted to fill the hole and placed a second little larger neoprene washer (so the original washer was on the top and the larger one was on the bottom and reinserted the screw. My thinking was the smaller washer on the top would exert enough pressure on the bottom washer which would cover the hole and provide the needed water seal. This did not work and I think a larger size head on the screw would have been better. In your opinion would a 14 or 16 x 2″ solve the problem?
I removed a couple screws where the leaking was taking place and discovered the screw had been rescrewed more than once on the initial install which reamed out the wood in the purlin and made the hole in the steel extra large (my little finger would fit in it). My Fix method: First a block was fastened to the existing purlin to give more wood as the screw tip had broken out on the side of the purlin indicating the screw was not inserted perpendicular to the roof and purlin. Then I attempted to fill the hole and placed a second little larger neoprene washer (so the original washer was on the top and the larger one was on the bottom and reinserted the screw. My thinking was the smaller washer on the top would exert enough pressure on the bottom washer which would cover the hole and provide the needed water seal. This did not work and I think a larger size head on the screw would have been better. In your opinion would a 14 or 16 x 2″ solve the problem?








