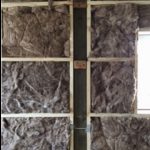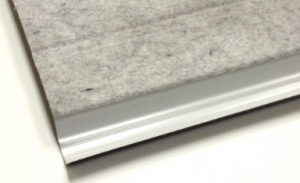This week the Pole Barn Guru answers reader questions about purlin spacing for 2×8 that span 17 feet, wall insulation recommendations, and if roof sheathing is needed for a new shop.
DEAR POLE BARN GURU: I need to span 17 feet with 2×8 purlins. Do I need to go 12 inch on center, or can I double 2x8s 24″ on center? Will deck with 7/16 OSB and install standing seam metal roof. BRAD in SPARTA
DEAR BRAD: IRC Rafter span tables are available online here: https://codes.iccsafe.org/content/IRC2021P2/chapter-8-roof-ceiling-construction
Scroll down to Table 802.4.1(1) (this would be for a minimal snow load).

Assuming 2×8 #2 Southern Pine 24″ on center will span only 13’1″ (even 2×10 #2 will only span 16’6″).
Going to a spacing of 16″ on center 2×8 #2 Southern Pine will span 17’1″.
DEAR POLE BARN GURU: Hello, I am looking to insulate the walls of my pole barn and plan on putting up vapor barrier. I insulated the ceiling last year and used Tyvek® basically to hold up the insulation as I can’t afford the steel yet. My question is should I also put up a vapor barrier on the ceiling? Thanks in advance, I appreciate the guidance as this is not my expertise. CHAD in GENESEO
DEAR CHAD: Henry County is Climate Zone 5A.
 For your walls, I would recommend unfaced Rockwool either R-30 with a well-sealed interior vapor barrier or R-20 with R-5 well sealed continuous insulation boards on the interior (Comfortboard® 80 or EPS).
For your walls, I would recommend unfaced Rockwool either R-30 with a well-sealed interior vapor barrier or R-20 with R-5 well sealed continuous insulation boards on the interior (Comfortboard® 80 or EPS).
As you have under 8000 heating degree days, a ceiling vapor barrier would not be required. Hopefully your attic insulation is Rockwool as fiberglass is affected by moisture and loses R value when exterior temperatures drop. Make sure your attic space is properly ventilated (https://www.hansenpolebuildings.com/2018/03/adequate-eave-ridge-ventilation/).
 DEAR POLE BARN GURU: Hello, I am building a 36x50x12 shop with 5:12 roof pitch, that will be conditioned space. The plan is to build out the interior with 2 small bedrooms and a bath then the rest open floor. I am putting in a ceiling at 12′ and will insulate the walls and ceiling leaving the roof uninsulated. Building is located in South Central Texas near La Grange. Does the roof need sheathing and felt or can I just lay the metal roof directly on the purlins? What about adding house wrap to entire building, walls and roof? Being in Texas, heat is biggest factor and with the a/c pumping inside I want to keep attic space vented correctly to keep moisture from building up. I plan to have large soffits to allow for soffit venting then ridge vent on roof. One of my biggest concerns is keeping out all the elements, including creep crawly bugs and concerned the garage doors will be source intrusions. It is my understanding that a sectional garage door is best for keeping out the elements vs roll up type. Can a garage door be truly sealed from all elements including bugs from crawling in? STEVEN in SUGAR LAND
DEAR POLE BARN GURU: Hello, I am building a 36x50x12 shop with 5:12 roof pitch, that will be conditioned space. The plan is to build out the interior with 2 small bedrooms and a bath then the rest open floor. I am putting in a ceiling at 12′ and will insulate the walls and ceiling leaving the roof uninsulated. Building is located in South Central Texas near La Grange. Does the roof need sheathing and felt or can I just lay the metal roof directly on the purlins? What about adding house wrap to entire building, walls and roof? Being in Texas, heat is biggest factor and with the a/c pumping inside I want to keep attic space vented correctly to keep moisture from building up. I plan to have large soffits to allow for soffit venting then ridge vent on roof. One of my biggest concerns is keeping out all the elements, including creep crawly bugs and concerned the garage doors will be source intrusions. It is my understanding that a sectional garage door is best for keeping out the elements vs roll up type. Can a garage door be truly sealed from all elements including bugs from crawling in? STEVEN in SUGAR LAND
DEAR STEVEN: Roof probably does not need to be sheathed unless your design wind speed is 140 mph or greater (Code requirement) or your engineer specified it. Do NOT housewrap roof, order roof steel with an Integral Condensation Control factory applied. Order raised heel trusses so you can have full attic insulation depth from wall-to-wall. While a sectional garage door is best, there is never a 100% guarantee of keeping crawling critters out – because you are going to open door at some point.






