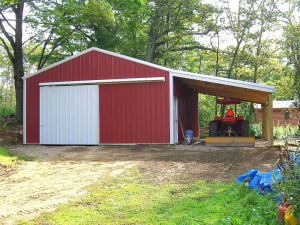Pitch Breaks – Steep to Flatter – The Why and How to Avoid Them
I can hear it in the background already, “You just taught us how to do them correctly, now you want us to avoid them?”
Yep…and here is why…
- More costly (see also #2 below)
- More labor (because there are more pieces to install)
- Will leak if not done right
- Great place for big snow and ice dam buildups
- If the roof slope is under 3/12 pitch, the paint warranty on the roof steel is usually void
- Might not be aesthetically pleasing
In most cases, pitch breaks usually occur when one side shed is added onto a main enclosed structure – either at time of original construction, or down the road when it is realized the building was just not big enough (they never are).
 To begin with, there are alternatives to having a side shed at all which will generally be less expensive, easier to build and provide more usable space. As an example, considering a 30 foot wide building with a 10 foot wide side shed? Just go with a 40 foot width building!
To begin with, there are alternatives to having a side shed at all which will generally be less expensive, easier to build and provide more usable space. As an example, considering a 30 foot wide building with a 10 foot wide side shed? Just go with a 40 foot width building!
When a side shed of the same slope is included at time of construction, it takes fewer purlins (the top edge of the shed steel of a pitch break has to be supported by an extra row of roof purlins) and, most importantly, the roof steel can run continuous from shed eave up to ridge. There is not a break in the roof plane which requires a piece of “flashing” and have two rows of closures installed in order to avoid leaks.
So, how can pitch breaks be avoided?
This takes stepping out of the land of dimensional challenges.
Consider the roof slope – a 4/12 slope (the most common) means the roof is going to decrease in height by four inches for every 12 inches of horizontal. This means a 12 foot wide side shed at a 4/12 slope will be four feet lower at the low edge than at the main building.
Don’t create an eave height lower than eight feet at the low eave of the shed. If necessary, make the enclosed portion of the building taller, so as to be able to maintain a straight roof plane. Good chance it is less expensive than creating a pitch break, and gives more cubic feet of interior space.
Before jumping into an investment in a building with a pitch break, explore the options – it may prove to be a pleasant surprise






