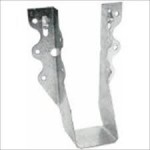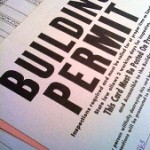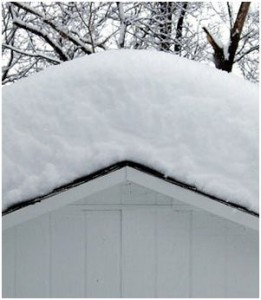4×4 or Double 2×4 for 12’ Bay Roof Purlins?
Reader JOHN in HUNTSVILLE writes:
“If you have trusses spaced at 12 feet, can a 4x4x12 or two 2x4x12’s span the distance given the minimal snow loads in Arkansas? I know this is question #2 but what kind of joist hangers do you use (Simpson Number or equivalent) for purlin attachment to trusses?”
 We typically would use 2×6 #2 on edge for these recessed (between truss pairs) roof purlins. Here are the calculations:
We typically would use 2×6 #2 on edge for these recessed (between truss pairs) roof purlins. Here are the calculations:
Assumptions:
Roof slope = 4:12 (18.435° roof angle)
Trusses spaced 12-ft. o.c.
Purlin span = 11.75-ft.
Purlin spacing = 24 in.
Purlin size 2″ x 6″ #2
Roof steel dead load = 0.63 psf steel American Building Components catalogue
Roof lumber dead load = 62.4 pcf * 0.55 lbs/ft.3 / (1 + 0.55 lbs/ft.3 * 0.009 * 0.19) * (1 + 0.0019) * 1.5″ / 12 in./ft. * 5.5″ / 12 in./ft. * (12′ – 3″ / 12 in./ft.) / 12′ / (24″ / 12 in./ft.) psf in purlin weight based on 0.55 G NDS = 0.963 psf
Total purlin dead load = 1.593 psf
Check for gravity loads
Bending Stresses
Fb: allowable bending pressure
Fb‘ = Fb * CD * CM * Ct * CL * CF * Cfu * Ci * Cr
CD: load duration factor
CD = 1.25 NDS 2.3.2
CM: wet service factor
CM = 1 because purlins are protected from moisture by roof
Ct: temperature factor
Ct = 1 NDS 2.3.3
CL: beam stability factor
CL = 1 NDS 4.4.1
CF: size factor
CF = 1 (not applicable to SYP)
Cfu: flat use factor
Cfu = 1 NDS Supplement table 4A
Ci: incising factor
Ci = 1 NDS 4.3.8
Cr: repetitive member factor
Cr = 1.15 NDS 4.3.9
Fb =1000 psi NDS Supplement Table 4-A
Fb‘ = 1000 psi * 1.25 * 1 * 1 * 1 * 1 * 1 * 1 * 1.15
Fb‘ = 1437.5 psi
fb: bending stress from roof live/dead loads
fb = (purlin_dead_load + Lr) * spacing / 12 * cos(θ) / 12 * (sf * 12 – 3)2 / 8 * 6 / b / d2 * cos(θ)
Lr = 20 psf using the appropriate load calculated above
fb = 21.593 psf * 24″ / 12 in./ft. * cos(18.435) / 12 in./ft. * (12′ * 12 in./ft. – 3″)2 / 8 * 6 / 1.5″ / 5.5″2 * cos(18.435)
fb = 1060 psi ≤ 1437.5 psi; stressed to 73.7 %
Deflection
Δallow: allowable deflection
Δallow = l / 180 IBC table 1604.3
l = 141″
Δallow = 141″ / 180
Δallow = 0.783″
Δmax: maximum deflection
Δmax = 5 * Lr * spacing * cos(θ * π / 180) * (sf * 12 – 3)4 / 384 / E / I from http://www.awc.org/pdf/DA6-BeamFormulas.pdf p.4
E: Modulus of Elasticity
E = 1400000 psi NDS Supplement
I: moment of inertia
I = b * d3 / 12
I = 1.5″ * 5.5″3 / 12
I = 20.796875 in.4
Δmax = 5 * 20 psf / 144 psi/psf * 24″ * cos(18.435° * 3.14159 / 180) * (12′ * 12 in./ft. – 3″)4 / 384 / 1400000 psi / 20.796875 in.4
Δmax = 0.559″ ≤ 0.783″
2×4 #2 and 4×4 #2 Southern Pine have Fb values of 1100
Sm (Section Modulus) of a 2×6 is 7.5625; (2) 2×4 nailed together would be 1.5″ width x 3.5″ depth^2 x 2 members = 6.125 I would = 10.71875; 4×4 would be 7.146 with I = 12.5052
The (2) 2×4 would be stressed to 82.7% in bending however Δmax = 1.085″ so would fail due to being over deflection limits
How about a 4×4? 70.9% in bending Δmax = 0.9296″ so would also fail due to being over deflection limits
For our 2×6 purlins, we specify a Simpson LU26
 Whoa there Nellie…..before getting all carried away, there are 14 essential questions to have on your Building Department Checklist, in order to ensure structural portions of your new building process goes off without a hitch. I will cover first seven today, finishing up tomorrow, so you have a chance to take notes, start your own home file folder of “what to do before I build”. Careful preparation will be key to having a successful post frame building outcome.
Whoa there Nellie…..before getting all carried away, there are 14 essential questions to have on your Building Department Checklist, in order to ensure structural portions of your new building process goes off without a hitch. I will cover first seven today, finishing up tomorrow, so you have a chance to take notes, start your own home file folder of “what to do before I build”. Careful preparation will be key to having a successful post frame building outcome.
 Roof Monitor eliminates surprises and guesswork. Providing real-time data courtesy of wireless sensors, the system helps building owners and professional roofers make fact-based decisions about snow and water removal to save lives, jobs, and money.
Roof Monitor eliminates surprises and guesswork. Providing real-time data courtesy of wireless sensors, the system helps building owners and professional roofers make fact-based decisions about snow and water removal to save lives, jobs, and money.





