What Real Life Technical Support Sounds Like
Many of us have had situations where we needed to contact a company we have purchased a product from for some technical assistance. I know when I have done so, every once in a while I am thankfully surprised to have the person I am dealing with actually have a grasp of the English language.
Here is what the Hansen Pole Buildings Technical Support team is like in real life:
Client: “Plans call for wing roof steel to extend past column when there is an overhang. With the provided length of roof steel, this leaves a short section at the top, uncovered. What is the plan, to cover with trim? What trim is recommended? Is there an option to have a longer piece (x4) to extend to the top of the varge rafter?” (Author’s Note: This happens to be a monitor style building, with a raised center clearspan and dropped sheds – or wings – on each side) Tech Support: “Thank you for utilizing the Hansen Pole Buildings Technical Support Department.
In review of your plans, the wings extend horizontally from the main building columns, to the wing Building Lines 12′. The overhang past the wing Building Line is 1′, fascia board is 1-1/2″ and the steel should extend 1-1/2″ past the fascia.
Summing these up = `13.25′ X the roof slope factor for 4/12 (1.0541) = 13.96′
The steel provided for the wing roofs of your building is 14’2.5″ in length, which is more than ample to cover the roof surface.
Where the wing purlins overhang the endwall, the steel will project upwards (towards the raised center) by 2.5″ past the uphill side of the highest purlin. A piece of LG-126A (1-1/2″ x 5-1/2″ L Trim) has been provided to cover the wide face and bottom edge of the extended top purlin to protect it from the weather.
In the event the roof steel does not appear to be long enough to allow for this coverage, please (a) measure the length of the steel and/or (b) verify the dimensions of the wing as 12′ and overhang as 1′. If the steel is short, please contact Justine@HansenPoleBuildings.com for prompt resolution.” There is, of course, the possibility the overhangs were cut a bit longer than anticipated by the plans. If so, it is an easy fix, before the steel is applied. This is one more reason the entire roof is to be framed and covered prior to any wall coverings – it would be far more complex to make changes to the overhangs and any soffit supports with the wall steel in place.
Real life tech support comes from not a myriad of people who have canned answers which may or may not be helpful, but in our business one of three people. The majority are answered by myself, the Pole Barn Guru, with over 35 years of experience and 14,000 pole buildings. Second, by Eric, one of the two business owners, and third, by Justine, Hansen Buildings’ materials buyer. All three of us answer emails and texts virtually 24/7. We value our clients and want every one of them to have The Ultimate Post Frame Experience.
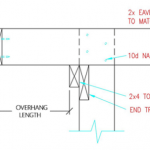 DEAR POLE BARN GURU: On a double truss system with 12′ o/c how do you do the gable ends? MICHAEL in KALAMAZOO
DEAR POLE BARN GURU: On a double truss system with 12′ o/c how do you do the gable ends? MICHAEL in KALAMAZOO 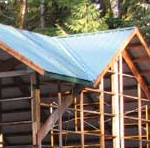 DEAR POLE BARN GURU: Roof only pole building, does flashing go in the roof valley on the dormer? STACY in CARRIERE
DEAR POLE BARN GURU: Roof only pole building, does flashing go in the roof valley on the dormer? STACY in CARRIERE 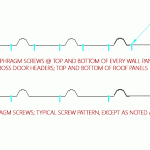 DEAR JOHN: If using anything other than structurally rated, through-screwed steel roofing, then your answer is most likely yes. With through screwed steel roofing, provided you have utilized appropriately sized fasteners, at correct spacing, then sheathing would only be a requirement if shear loads are greater than what your roofing’s shear load capacity is. In most instances fasteners at top and bottom of panels should be something such as Leland Industries ‘diaphragm screws’ on both sides of each high rib. For extended reading on these screws, please read:
DEAR JOHN: If using anything other than structurally rated, through-screwed steel roofing, then your answer is most likely yes. With through screwed steel roofing, provided you have utilized appropriately sized fasteners, at correct spacing, then sheathing would only be a requirement if shear loads are greater than what your roofing’s shear load capacity is. In most instances fasteners at top and bottom of panels should be something such as Leland Industries ‘diaphragm screws’ on both sides of each high rib. For extended reading on these screws, please read: 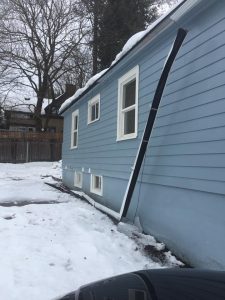 DEAR JAMES: Have you considered investing in a quality gutter system so you do not have to clean them out regularly? Raptor Gutter Guard seemingly is most highly recommended
DEAR JAMES: Have you considered investing in a quality gutter system so you do not have to clean them out regularly? Raptor Gutter Guard seemingly is most highly recommended 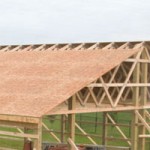 DEAR POLE BARN GURU: Good afternoon, I have been working with Cory in the design department. He has referred me for some additional information. We are looking at building a 30 wide by 60 long 15 foot sidewall 5/12 Pitch roof pole barn. My husband is being insistent on wanting to put plywood on the entire roof, saying it will make the roof stronger. Thus the entire building stronger. I was wondering if you could address that type of construction versus the construction that would be specked for my area which is upstate New York zip 13736. I appreciate your help and answering this question. KAREN in BERKSHIRE
DEAR POLE BARN GURU: Good afternoon, I have been working with Cory in the design department. He has referred me for some additional information. We are looking at building a 30 wide by 60 long 15 foot sidewall 5/12 Pitch roof pole barn. My husband is being insistent on wanting to put plywood on the entire roof, saying it will make the roof stronger. Thus the entire building stronger. I was wondering if you could address that type of construction versus the construction that would be specked for my area which is upstate New York zip 13736. I appreciate your help and answering this question. KAREN in BERKSHIRE 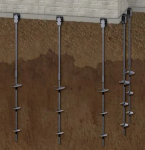 DEAR POLE BARN GURU: I own a helical pier installation company based out of MN, and I have a customer that’s interested in having install helical piers for their upcoming pole shed project. I was reading online that your company has a bracket available and I would like more information on that if possible. I appreciate your time and look forward to hearing from you. CHRIS in ALBERTVILLE
DEAR POLE BARN GURU: I own a helical pier installation company based out of MN, and I have a customer that’s interested in having install helical piers for their upcoming pole shed project. I was reading online that your company has a bracket available and I would like more information on that if possible. I appreciate your time and look forward to hearing from you. CHRIS in ALBERTVILLE 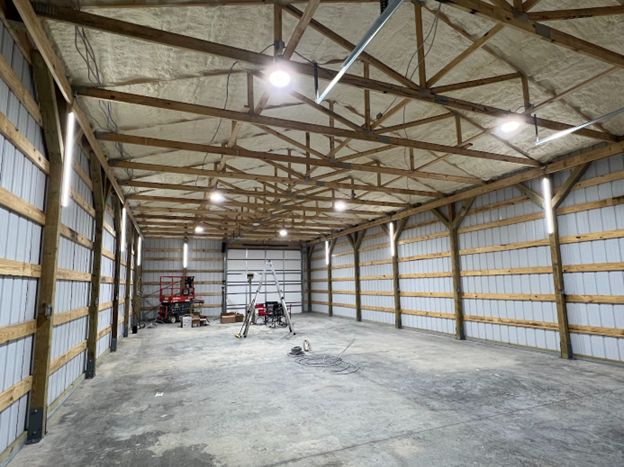
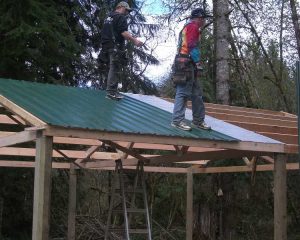 Would it make sense to change the type of roofing? Perhaps 50 year residential house shingling? There are so many good roofers competing for that business, I think I can have it done relatively cheaply. What about the new membranes I see on the market?
Would it make sense to change the type of roofing? Perhaps 50 year residential house shingling? There are so many good roofers competing for that business, I think I can have it done relatively cheaply. What about the new membranes I see on the market? DEAR JALEE: You have come to the right place. Our team members at Hansen Pole Buildings are barndominium experts. Links in this article will get you started:
DEAR JALEE: You have come to the right place. Our team members at Hansen Pole Buildings are barndominium experts. Links in this article will get you started:  DEAR DAVID: You are nearly neighbors with our oldest daughter Bailey who lives in Shelbyville!
DEAR DAVID: You are nearly neighbors with our oldest daughter Bailey who lives in Shelbyville!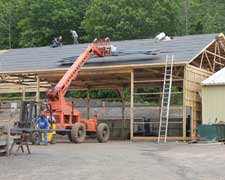 DEAR MARY: Most of our buildings have steel roofing (although any roofing type can be used – shingles, tile, etc.). We recommend using some method of controlling possible condensation on underside of steel roofing – either a Reflective Radiant Barrier (
DEAR MARY: Most of our buildings have steel roofing (although any roofing type can be used – shingles, tile, etc.). We recommend using some method of controlling possible condensation on underside of steel roofing – either a Reflective Radiant Barrier (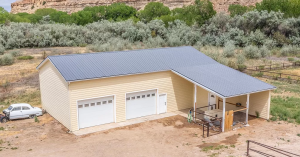 DEAR RICHARD: Comments/reviews posted on The Home Depot® website for our buildings are literally nothing short of hilarious. Obviously these are not from verified purchasers of our engineered post frame buildings kits. All lumber needed for this and any of our buildings is sawn to size. Dimensional lumber has been planed (surfaced), dried to 19% moisture content or less and grade stamped to verify adequacy for structural usage.
DEAR RICHARD: Comments/reviews posted on The Home Depot® website for our buildings are literally nothing short of hilarious. Obviously these are not from verified purchasers of our engineered post frame buildings kits. All lumber needed for this and any of our buildings is sawn to size. Dimensional lumber has been planed (surfaced), dried to 19% moisture content or less and grade stamped to verify adequacy for structural usage.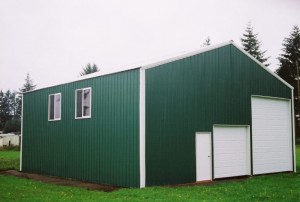 DEAR POLE BARN GURU:
DEAR POLE BARN GURU: 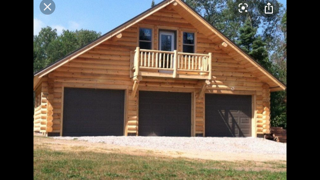
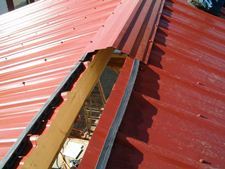
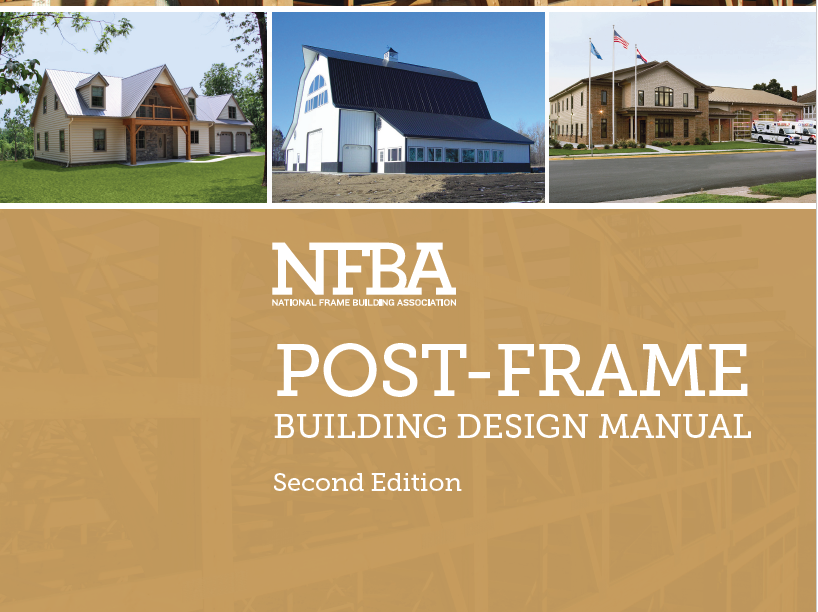
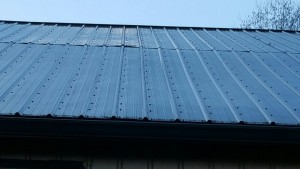 DEAR BRYAN: Indeed, s
DEAR BRYAN: Indeed, s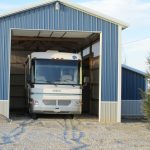 If you are planning on climate controlling the building and having a ceiling (smart choices), then the eave height will need to be further increased by the amount of roof truss heel height greater than the most common six inches.
If you are planning on climate controlling the building and having a ceiling (smart choices), then the eave height will need to be further increased by the amount of roof truss heel height greater than the most common six inches.
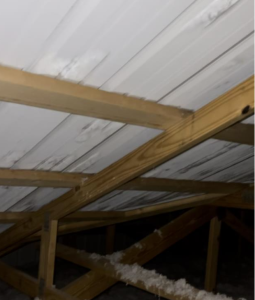 DEAR RICH:
DEAR RICH: 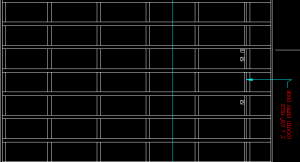



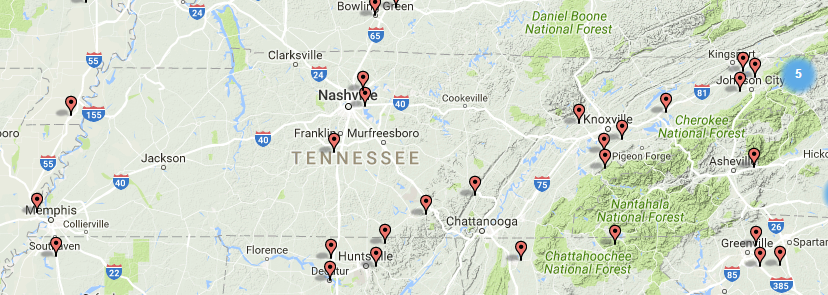
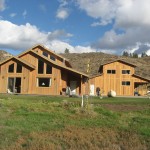
 “
“





