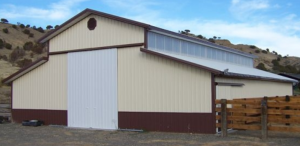CODE REQUIREMENTS FOR ATTIC VENTILATION
Historically, ventilation requirements in the International Residential Code (IRC) are applicable to one and two family homes, and have been based on the ratio of “net free ventilating area” (NFVA) that is the area of the ventilation openings in the attic to the area of attic space. The NFVA is the total unobstructed area through which the air can pass and it is calculated at the most restricted location through the vent’s cross section.
Ventilation requirements listed in Section R806 in the 2012 edition of the IRC are listed in the excerpts below:
• R806.1 Ventilation Required. Enclosed attic and enclosed rafter spaces formed where ceilings are applied directly to the underside of the roof rafters shall have cross ventilation for each separate space by ventilating openings protected against the entrance of rain or snow. Ventilation openings shall have a least dimension of 1/16 inch minimum and ¼ inch maximum. Ventilation openings having a least dimension larger than ¼ inch shall be provided with corrosion-resistant wire cloth screening, hardware cloth, or similar material with openings having a least dimension of 1/16 inch minimum and ¼ inch maximum.
• R806.2 Minimum Vent Area. The minimum net free ventilating area shall be 1/150 of the area of the vented space. o Exception: The minimum net free ventilating area shall be 1/300 of the vented space provided one or more of the following conditions are met:
1. In climate zones 6, 7 and 8, a Class 1 or 2 vapor retarder is installed on the warm-in-winter side of the ceiling.
2. At least 40 percent and not more than 50 percent of the required ventilating area is provided by the ventilators located in the upper portion of the attic or rafter space. Upper ventilators shall be located no more than 3 feet below the ridge or highest point of the space, measured vertically, with the balance of the required ventilation provided by the eave or cornice vents.
Where the location of wall or roof framing members conflicts with the installation of upper ventilators, installation more than 3 feet below the ridge or highest point of the space shall be permitted.
• R806.3 Vent and Insulation Clearance. Where eave or cornice vents are installed, insulation shall not block the free flow of air. A minimum of a 1 inch space shall be provided between the insulation and the roof sheathing and at the location of the vent.
• R806.4 Installation and Weather Protection. Ventilators shall be installed in accordance with manufacturer’s installation instructions. Installation of ventilators in roof systems shall be in accordance with the requirements of Section R903.
 In summary, the ventilation requirements in the 2012 edition of the IRC are:
In summary, the ventilation requirements in the 2012 edition of the IRC are:
• Provision of 1 square foot of NFVA for each 150 square feet of attic floor. One important note – the attic floor area is just that – area – not volume. This is the minimum requirement and does not stipulate that the required ventilation openings provide intake (low), exhaust (high), or both.
• Provision of 1 square foot of NFVA for each 300 square feet of attic floor if both or either of the following conditions are applicable:
• A Class 1 (≤ 0.1 Perm) or 2 (> 0.1 to ≤ 1.0 Perm) vapor retarder is installed on the warm-in-winter side of the ceiling when the structure is located in climate zone 6, 7, or 8.
• At least 40%, but not more than 50% of the NFVA is provided by vents located not more than 3 feet below the highest point of the roof.
• Provision for a minimum 1 inch air space between the roof sheathing and insulation in the attic at the location of the vent.
Hopefully the Code lingo didn’t dull your senses too badly!
A Marco LP-2™ ridge vent (read more here: https://www.hansenpolebuildings.com/2014/12/ridge-vent/ provides 18.4 square inches of net free ventilation per lineal foot of ridge when placed on each side of the ridge, provided the upper edges of the two sides of the roof steel are at least 1-9/16” apart.
As a maximum of 50% of the required ventilation can be at the ridge, 18.4 X 2 X 300 / 144 = 76’8” as the maximum building width which these vents can handle on a gabled roof.
For air intake, Kaycan brand full vented vinyl soffit provides 4.44 square inches of net free ventilation per square foot. This means with vented soffit on both eaves, the maximum building width with 12 inch wide soffits would be 37 feet; for 18 inch, 55-1/2 feet and 24 inch 74 feet.
When planning for adequate ventilation of dead attic areas, eave overhangs should be adjusted appropriately to achieve the required intake.
 Always searching for a better solution, we found the Marco Industries™ LP2™ Ridge Vent. This product provides the ultimate attic ventilation benefits, contributes to reducing or eliminating condensation issues – at an affordable investment for the end user!
Always searching for a better solution, we found the Marco Industries™ LP2™ Ridge Vent. This product provides the ultimate attic ventilation benefits, contributes to reducing or eliminating condensation issues – at an affordable investment for the end user!





