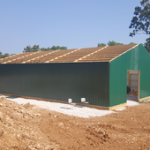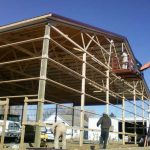Roofing Before Siding
 If I am not mistaken, somewhere in the not too distant past I have expounded upon how I know a particular builder is or was a stick frame builder. How can I tell? The giveaway is they feel compelled to build the walls before the roof. I’ve listened to many experienced post frame builders in my career, as well as having constructed a few (hundred)post frame buildings myself.
If I am not mistaken, somewhere in the not too distant past I have expounded upon how I know a particular builder is or was a stick frame builder. How can I tell? The giveaway is they feel compelled to build the walls before the roof. I’ve listened to many experienced post frame builders in my career, as well as having constructed a few (hundred)post frame buildings myself.
The verdict – for best results, frame the roof and install the roofing prior to any wall framing being done.
Why?
First point is, if by some odd chance the columns at the base of the building are not exactly where they ought to be, the roof can easily be squared up still. It is relatively easy to move the tops of columns which are not framed to or sided. This allows for the column tops to be placed where they should have been at grade level.
Secondly, all of the roof purlins in interior bays can be precut to exactly the same length (in most cases), or at the very least an entire bay can be done at a time. If the column spacing varied between sidewalls and columns tops were not where they should have been, it would take custom cutting to length every roof purlin all of the way across the building. Neither fun, nor time efficient.
 Third, without siding installed, it is relatively easy to square up each roof plane to make installing the roofing as painless as possible. Once either the steel roofing or roof sheathing with shingles is installed, the roof planes will be affixed where they should be.
Third, without siding installed, it is relatively easy to square up each roof plane to make installing the roofing as painless as possible. Once either the steel roofing or roof sheathing with shingles is installed, the roof planes will be affixed where they should be.
Fourth, much easier to drive a pre-mix concrete truck around the perimeter of the building and chute the concrete in for a slab on grade floor. No framing or siding to get in the way, only widely spaced columns.
Am sure there are more reasons than just these, however the factors stated should be enough to convince any builder (or DIYer) to give it a try and see if in the end, the result isn’t far happier






